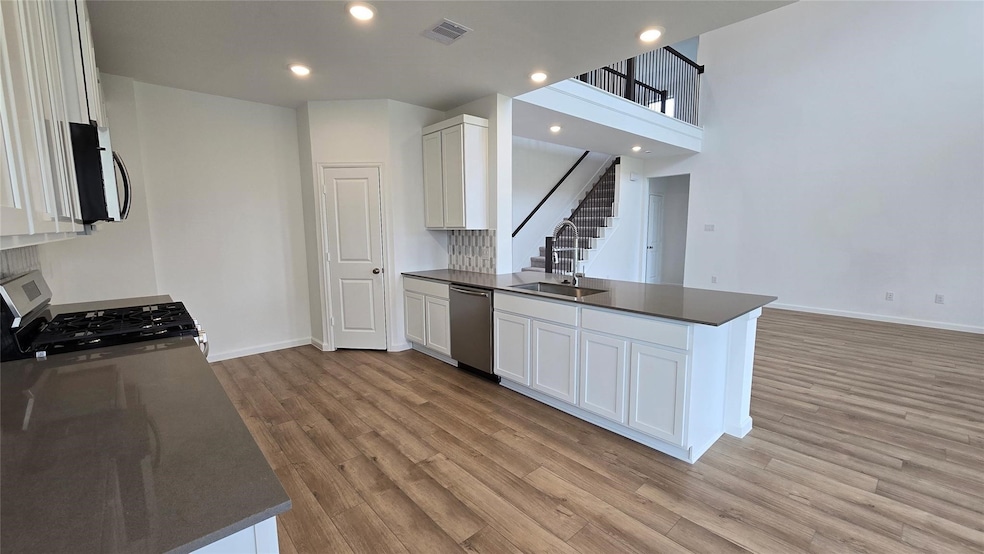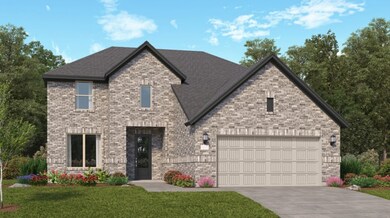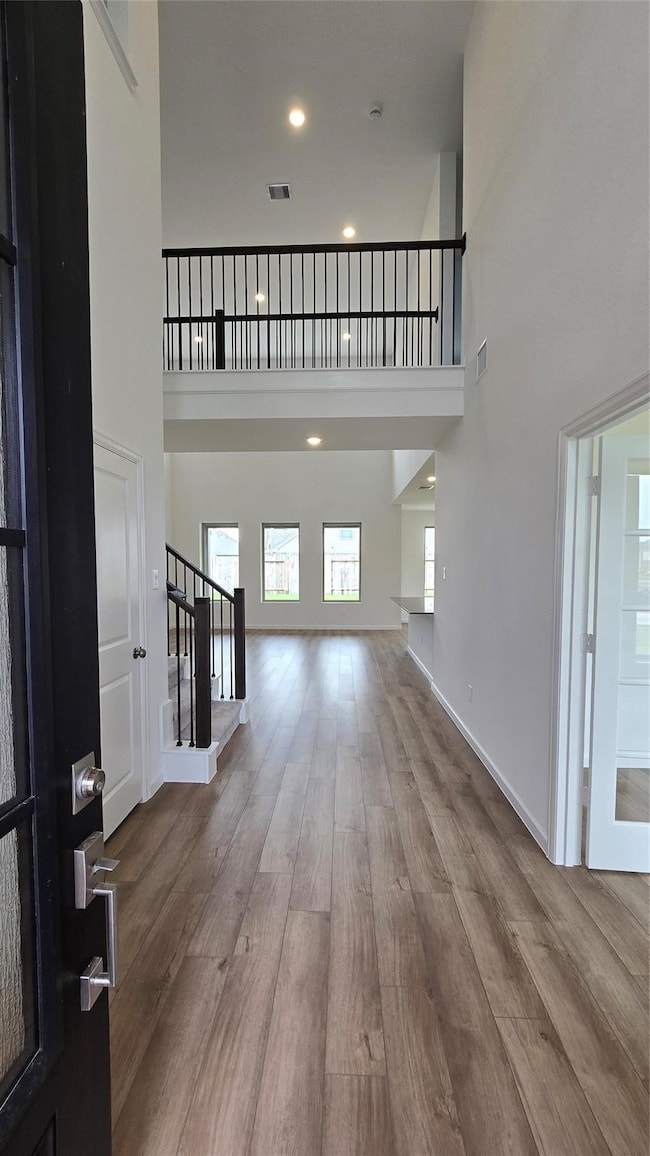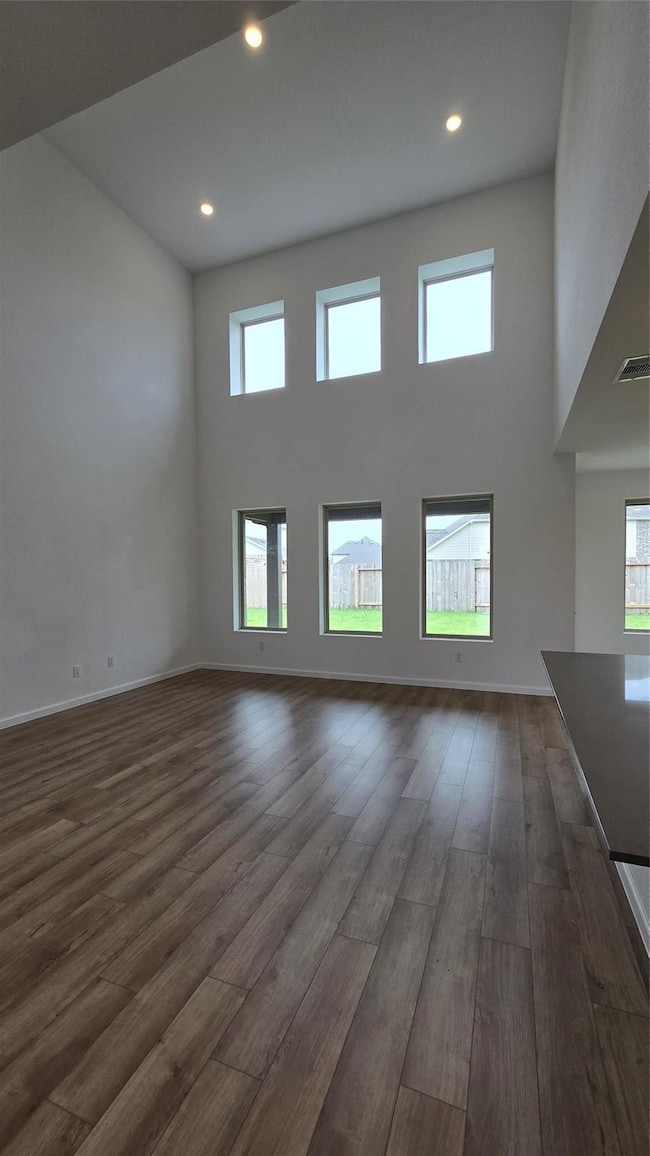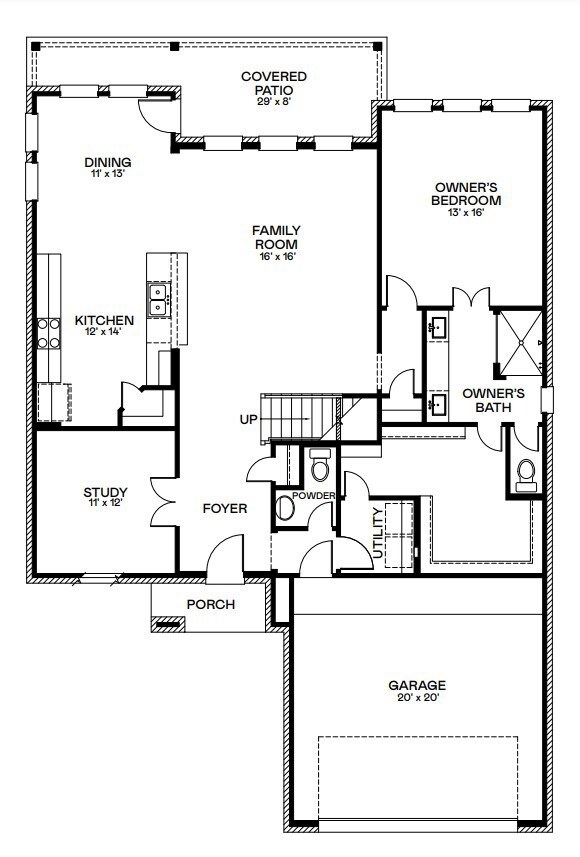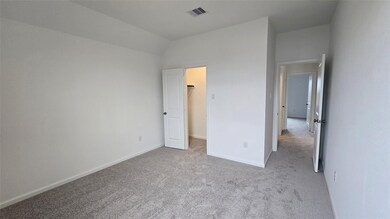
810 Blue Stone Dr Beasley, TX 77417
Estimated payment $2,714/month
Highlights
- Under Construction
- 2 Car Attached Garage
- Central Heating and Cooling System
- Traditional Architecture
About This Home
NEW! Lennar New Fairway Collection "Wakefield II" Plan with Brick Elevation "A" in Emberly! The first level of this two-story home is host to a generous open floorplan shared between the family room, kitchen and dining area, with access to a covered patio. A versatile study is situated at the front of the home off the foyer. The owner’s suite can be found at the back of the home, which is made up of a restful bedroom, en-suite bathroom and generous walk-in closet. Three secondary bedrooms surround a game room on the home’s second floor.
Home Details
Home Type
- Single Family
Year Built
- Built in 2025 | Under Construction
HOA Fees
- $131 Monthly HOA Fees
Parking
- 2 Car Attached Garage
Home Design
- Traditional Architecture
- Brick Exterior Construction
- Slab Foundation
- Composition Roof
- Cement Siding
Interior Spaces
- 2,795 Sq Ft Home
- 2-Story Property
Bedrooms and Bathrooms
- 4 Bedrooms
Schools
- Beasley Elementary School
- Wright Junior High School
- Randle High School
Utilities
- Central Heating and Cooling System
- Heating System Uses Gas
Community Details
- Evergreen Lifestyles Management Association, Phone Number (877) 221-6919
- Built by Lennar
- Emberly Subdivision
Map
Home Values in the Area
Average Home Value in this Area
Tax History
| Year | Tax Paid | Tax Assessment Tax Assessment Total Assessment is a certain percentage of the fair market value that is determined by local assessors to be the total taxable value of land and additions on the property. | Land | Improvement |
|---|---|---|---|---|
| 2024 | -- | $43,000 | -- | -- |
Property History
| Date | Event | Price | Change | Sq Ft Price |
|---|---|---|---|---|
| 04/21/2025 04/21/25 | For Sale | $393,990 | -- | $141 / Sq Ft |
Similar Homes in Beasley, TX
Source: Houston Association of REALTORS®
MLS Number: 29500707
APN: 2869-02-001-0030-901
- 810 Blue Stone Dr
- 807 Heaven Dr
- 838 Heaven Dr
- 726 Blue Stone Dr
- 718 Blue Stone Dr
- 706 Blue Stone Dr
- 1014 Wildflower Way Dr
- 10627 Autumn Trace
- 730 Blue Sky Place
- 10618 Summers Way
- 10606 Summers Way
- 10634 Summers Way
- 10646 Summers Way
- 1035 Rosewood Trail
- 10638 Summers Way
- 1023 Rosewood Trail
- 10650 Summers Way
- 1111 Whispering Winds Dr
- 1110 Whispering Winds Dr
- 1107 Whispering Winds Dr
