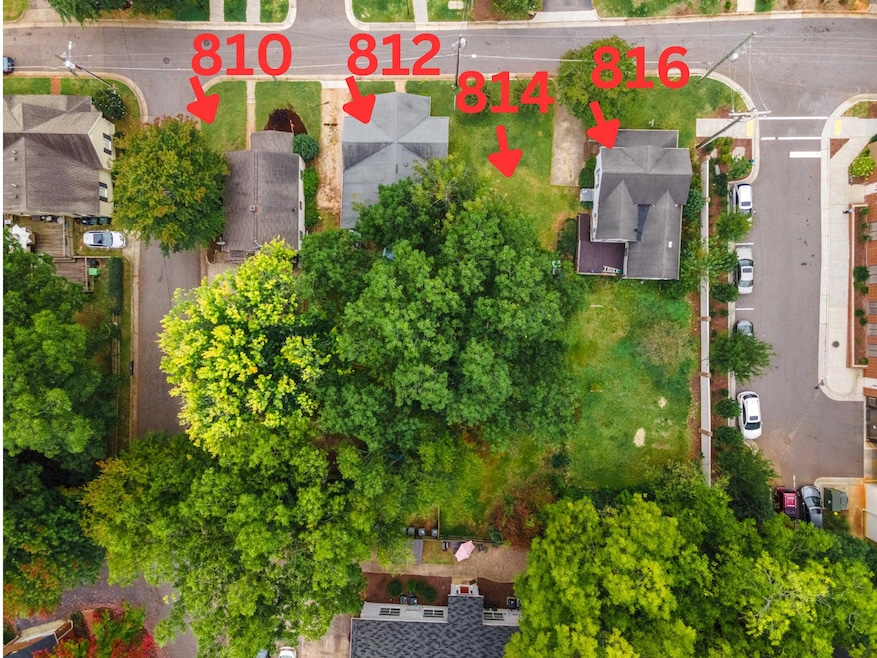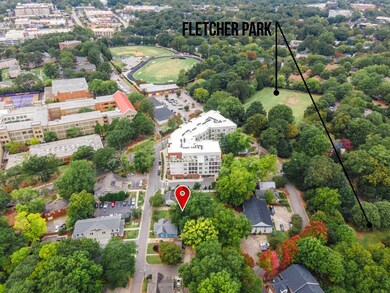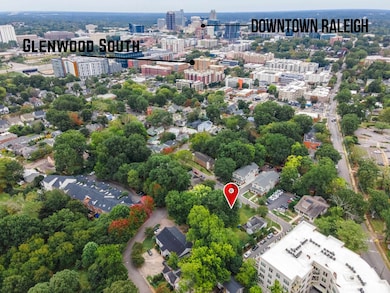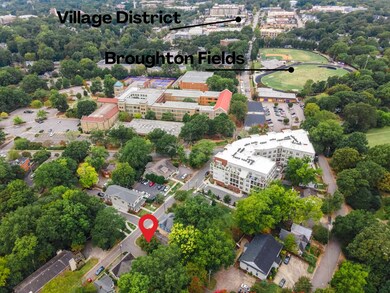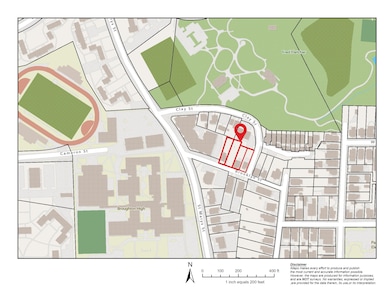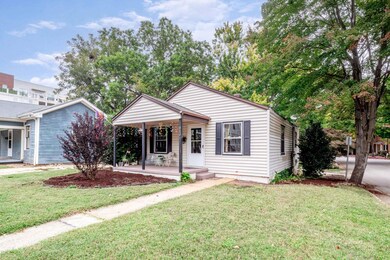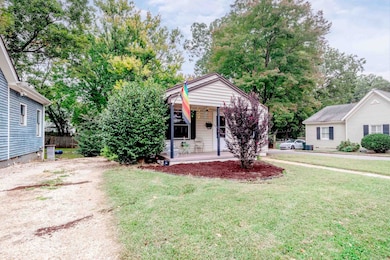
810 Brooklyn St Raleigh, NC 27605
Historic Glenwood-Brooklyn NeighborhoodEstimated payment $10,387/month
Highlights
- The property is located in a historic district
- Wood Flooring
- Front Porch
- Wiley Elementary Rated A-
- No HOA
- 1-minute walk to Fred Fletcher Park
About This Home
Fantastic opportunity in the heart of downtown Raleigh! Four lots side by side, ready to be developed! Tear down and rebuild, renovate and expand for historical tax credits or recombine lots for multifamily with rooftops offering views of the Raleigh skyline. Located next to Fletcher Park and within walking distance to Glenwood South and Village District, this property is in the perfect location. Bring your imagination and builder to create something new!
Home Details
Home Type
- Single Family
Est. Annual Taxes
- $4,076
Year Built
- Built in 1951
Lot Details
- 5,227 Sq Ft Lot
- Open Lot
- Historic Home
- Property is zoned R-10
Home Design
- Bungalow
- Shingle Roof
- Vinyl Siding
- Lead Paint Disclosure
Interior Spaces
- 816 Sq Ft Home
- 1-Story Property
- Ceiling Fan
- Living Room
- Combination Kitchen and Dining Room
Kitchen
- Electric Range
- Microwave
- Dishwasher
Flooring
- Wood
- Tile
Bedrooms and Bathrooms
- 2 Bedrooms
- 1 Full Bathroom
- Bathtub with Shower
- Shower Only
Parking
- 2 Parking Spaces
- Private Driveway
- Unpaved Parking
- 2 Open Parking Spaces
Outdoor Features
- Patio
- Front Porch
Location
- The property is located in a historic district
Schools
- Wiley Elementary School
- Oberlin Middle School
- Broughton High School
Utilities
- Window Unit Cooling System
- Heat Pump System
- Electric Water Heater
Community Details
- No Home Owners Association
Listing and Financial Details
- Assessor Parcel Number 1704336062
Map
Home Values in the Area
Average Home Value in this Area
Tax History
| Year | Tax Paid | Tax Assessment Tax Assessment Total Assessment is a certain percentage of the fair market value that is determined by local assessors to be the total taxable value of land and additions on the property. | Land | Improvement |
|---|---|---|---|---|
| 2024 | $4,076 | $467,031 | $440,000 | $27,031 |
| 2023 | $3,615 | $329,808 | $250,000 | $79,808 |
| 2022 | $3,359 | $329,808 | $250,000 | $79,808 |
| 2021 | $3,229 | $329,808 | $250,000 | $79,808 |
| 2020 | $3,170 | $329,808 | $250,000 | $79,808 |
| 2019 | $2,932 | $251,287 | $180,000 | $71,287 |
| 2018 | $2,766 | $251,287 | $180,000 | $71,287 |
| 2017 | $2,634 | $251,287 | $180,000 | $71,287 |
| 2016 | $2,580 | $251,287 | $180,000 | $71,287 |
| 2015 | $2,763 | $264,920 | $193,200 | $71,720 |
| 2014 | $2,621 | $264,920 | $193,200 | $71,720 |
Property History
| Date | Event | Price | Change | Sq Ft Price |
|---|---|---|---|---|
| 01/12/2025 01/12/25 | Pending | -- | -- | -- |
| 12/21/2024 12/21/24 | For Sale | $1,800,000 | -- | $2,206 / Sq Ft |
Deed History
| Date | Type | Sale Price | Title Company |
|---|---|---|---|
| Warranty Deed | -- | None Listed On Document | |
| Warranty Deed | -- | None Available | |
| Warranty Deed | $240,000 | None Available | |
| Warranty Deed | $150,000 | -- |
Mortgage History
| Date | Status | Loan Amount | Loan Type |
|---|---|---|---|
| Open | $1,100,000 | New Conventional | |
| Previous Owner | $325,000 | Purchase Money Mortgage | |
| Previous Owner | $142,500 | Credit Line Revolving | |
| Previous Owner | $51,080 | Unknown |
Similar Homes in Raleigh, NC
Source: Doorify MLS
MLS Number: 10068025
APN: 1704.14-33-6062-000
- 812 Brooklyn St
- 814 Brooklyn St
- 816 Brooklyn St
- 620 Wills Forest St
- 705 Hinsdale St
- 615 W Peace St Unit 201
- 615 W Peace St Unit 301
- 615 W Peace St Unit 406
- 615 W Peace St Unit 307
- 1210 Westview Ln Unit 201
- 979 St Marys St Unit 6
- 618 N Boylan Ave Unit 304
- 618 N Boylan Ave Unit 300
- 618 N Boylan Ave Unit 826
- 618 N Boylan Ave Unit 1028
- 943 Saint Marys St Unit B
- 1621 Sutton Dr Unit F7
- 1121 Parkridge Ln Unit 207
- 1062 Washington St Unit 201
- 707 Mcclure Dr
