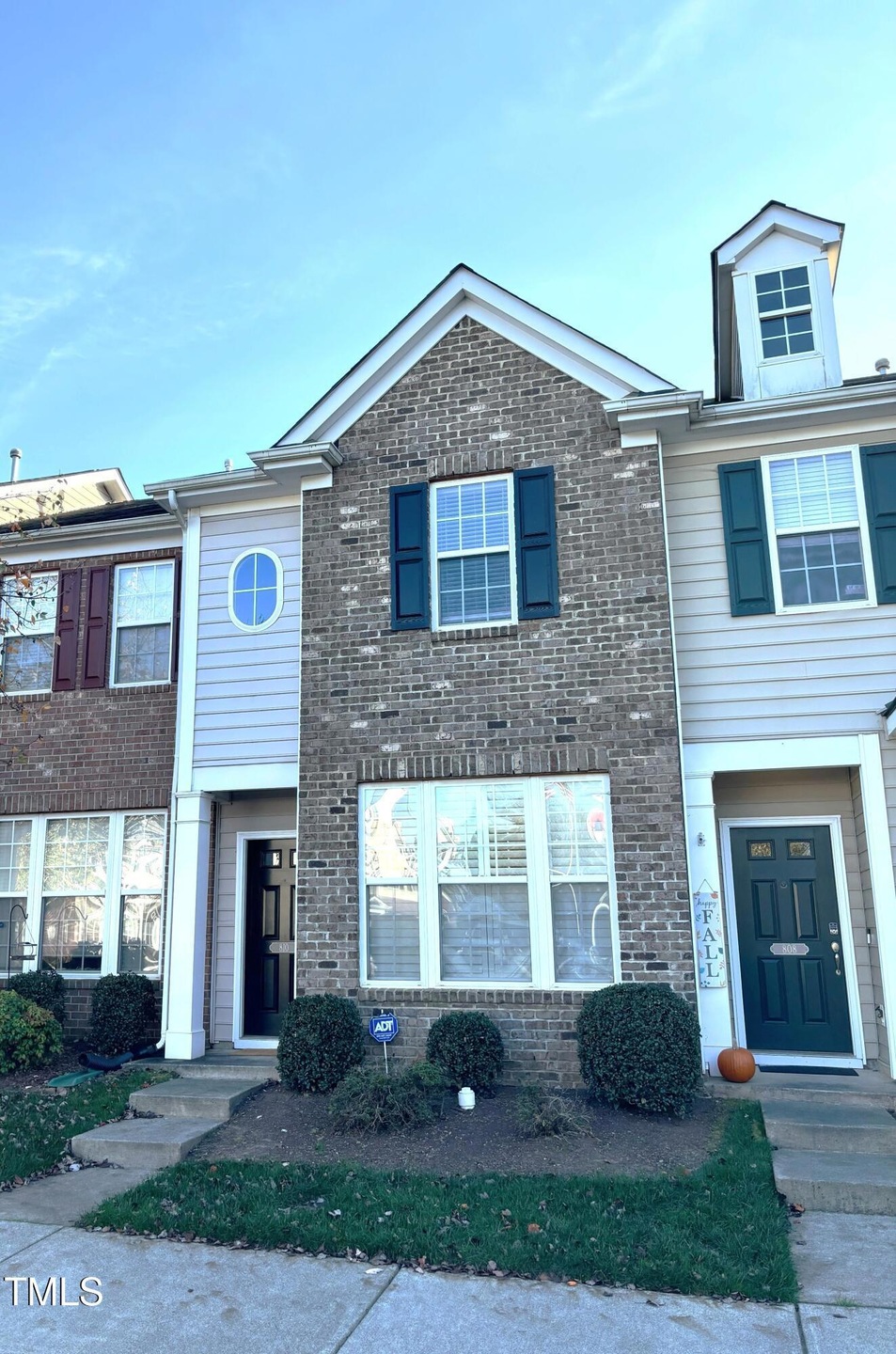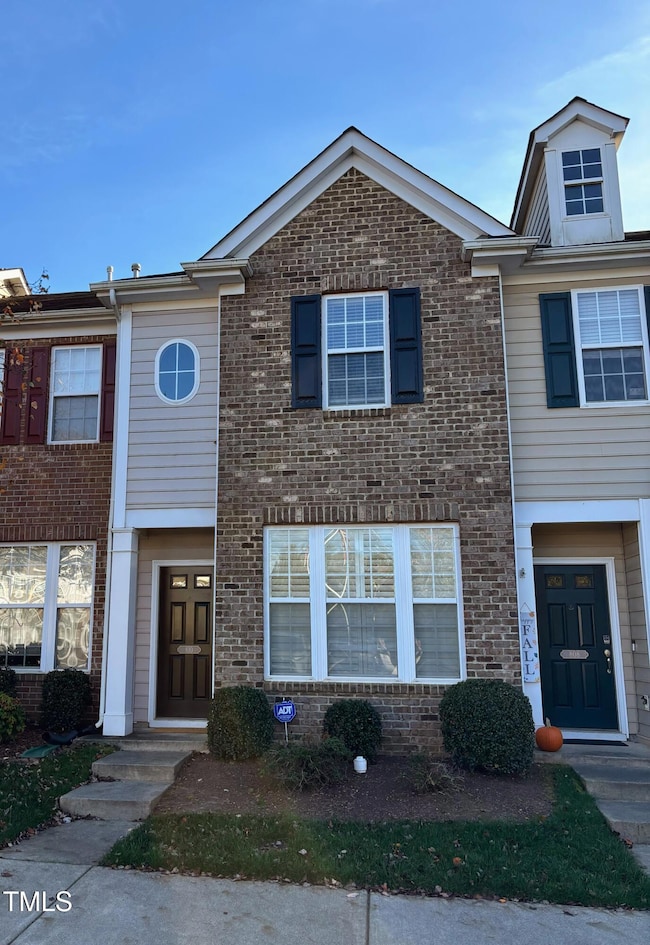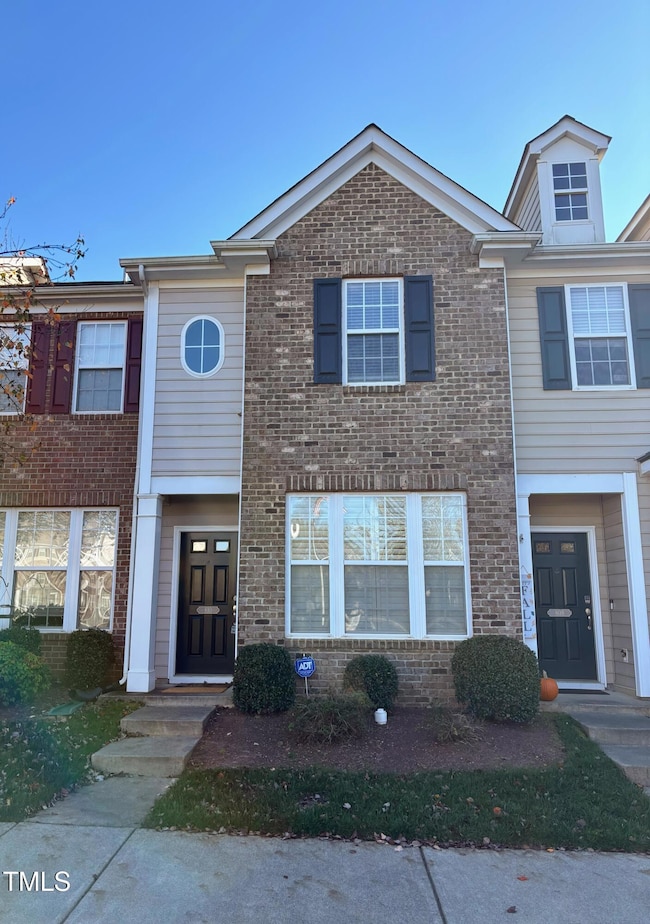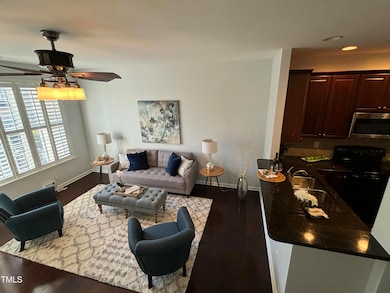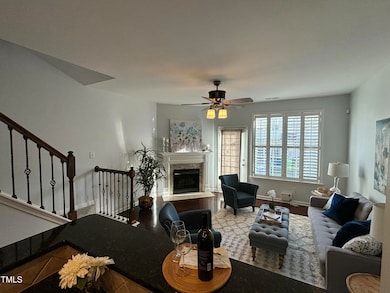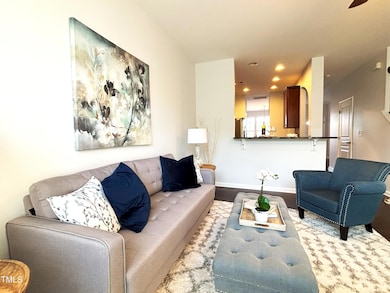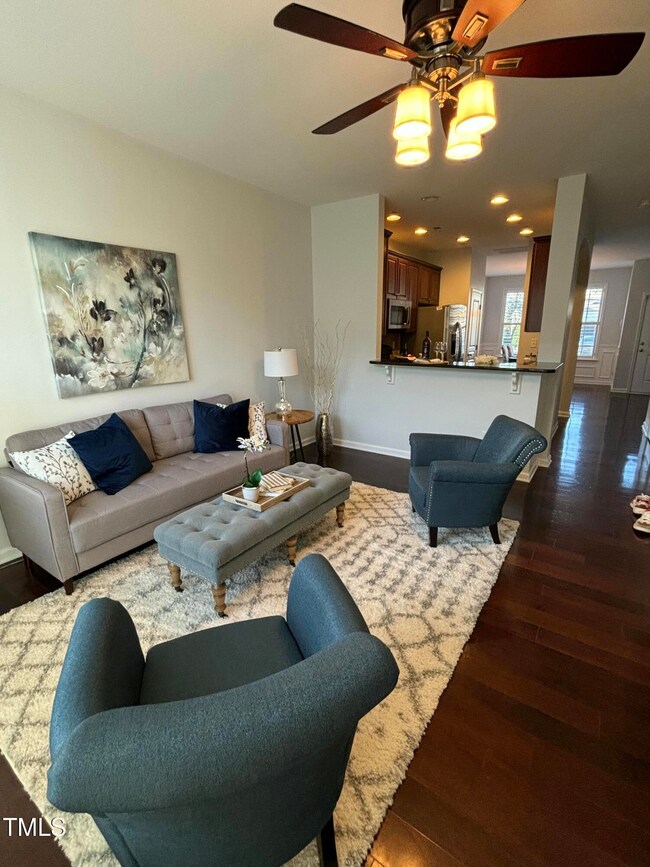
810 Bryant St Raleigh, NC 27603
Renaissance Park NeighborhoodEstimated payment $2,102/month
Highlights
- Fitness Center
- Clubhouse
- Wood Flooring
- Open Floorplan
- Transitional Architecture
- High Ceiling
About This Home
Charming 2-Bedroom Townhome in Raleigh South. Step into comfort and style with this beautifully updated 2-bedroom, 2.5-bath townhome in the heart of Renaissance Park. The open floor plan is perfect for both relaxing and entertaining, featuring a cozy living room with a fireplace, rich hardwood floors, and a dedicated dining area accented with upgraded trim. The kitchen shines with granite countertops, a classic tile backsplash, and plenty of space to whip up your favorite meals. Upstairs, you'll find two spacious bedroom suites, each with its own private bath. The primary suite is a true retreat with a double vanity and a large walk-in closet. Fresh paint throughout and brand-new carpet—starting from the staircase and covering the entire upper floor—make this home feel fresh and move-in ready. Beautifully staged with custom shades and recently deep cleaned, every detail is ready for you to make it your own. Outside your door, you're just minutes from downtown, local shops, restaurants, and quick access to I-40, I-70, and US-401. Plus, the community has everything you need: a saltwater pool, tennis courts, a playground, a business center, a fitness center, and a clubhouse.
This townhome is the perfect blend of comfort, convenience, and a little touch of luxury—just waiting for you to call it home. The Washer & Dryer convey.
Townhouse Details
Home Type
- Townhome
Est. Annual Taxes
- $2,679
Year Built
- Built in 2008 | Remodeled
Lot Details
- 1,361 Sq Ft Lot
- Lot Dimensions are 16x51
- Two or More Common Walls
- Northwest Facing Home
- Landscaped
- Back and Front Yard
HOA Fees
Home Design
- Transitional Architecture
- Brick Veneer
- Slab Foundation
- Shingle Roof
- Asphalt Roof
- Vinyl Siding
Interior Spaces
- 1,419 Sq Ft Home
- 2-Story Property
- Open Floorplan
- High Ceiling
- Ceiling Fan
- Recessed Lighting
- Gas Fireplace
- Double Pane Windows
- Plantation Shutters
- Blinds
- Entrance Foyer
- Family Room with Fireplace
- Dining Room
- Wood Flooring
- Pull Down Stairs to Attic
Kitchen
- Electric Oven
- Self-Cleaning Oven
- Built-In Range
- Microwave
- Freezer
- Ice Maker
- Dishwasher
- Granite Countertops
- Disposal
Bedrooms and Bathrooms
- 2 Bedrooms
- Walk-In Closet
- Bathtub with Shower
Laundry
- Laundry on upper level
- Washer and Electric Dryer Hookup
Parking
- 2 Parking Spaces
- Parking Lot
- Assigned Parking
Outdoor Features
- Saltwater Pool
- Patio
Schools
- Smith Elementary School
- North Garner Middle School
- Garner High School
Utilities
- Forced Air Heating and Cooling System
- Heating System Uses Natural Gas
- Vented Exhaust Fan
- Cable TV Available
Listing and Financial Details
- Assessor Parcel Number 1702.17-11-2621.000
Community Details
Overview
- Association fees include ground maintenance
- Community Association Management Association, Phone Number (919) 848-4911
- Casnc.Com Association
- Renaissance Park Subdivision
- Maintained Community
Amenities
- Clubhouse
Recreation
- Tennis Courts
- Community Playground
- Fitness Center
- Community Pool
- Park
Map
Home Values in the Area
Average Home Value in this Area
Tax History
| Year | Tax Paid | Tax Assessment Tax Assessment Total Assessment is a certain percentage of the fair market value that is determined by local assessors to be the total taxable value of land and additions on the property. | Land | Improvement |
|---|---|---|---|---|
| 2024 | $2,680 | $306,242 | $80,000 | $226,242 |
| 2023 | $2,267 | $206,130 | $40,000 | $166,130 |
| 2022 | $2,107 | $206,130 | $40,000 | $166,130 |
| 2021 | $2,026 | $206,130 | $40,000 | $166,130 |
| 2020 | $1,989 | $206,130 | $40,000 | $166,130 |
| 2019 | $1,843 | $157,347 | $35,000 | $122,347 |
| 2018 | $1,739 | $157,347 | $35,000 | $122,347 |
| 2017 | $1,657 | $157,347 | $35,000 | $122,347 |
| 2016 | $1,623 | $157,347 | $35,000 | $122,347 |
| 2015 | $1,746 | $166,708 | $45,000 | $121,708 |
| 2014 | -- | $166,708 | $45,000 | $121,708 |
Property History
| Date | Event | Price | Change | Sq Ft Price |
|---|---|---|---|---|
| 03/15/2025 03/15/25 | Pending | -- | -- | -- |
| 02/24/2025 02/24/25 | Price Changed | $304,950 | -1.5% | $215 / Sq Ft |
| 02/03/2025 02/03/25 | For Sale | $309,500 | -- | $218 / Sq Ft |
Deed History
| Date | Type | Sale Price | Title Company |
|---|---|---|---|
| Warranty Deed | $179,000 | Sterling Title Company | |
| Special Warranty Deed | $1,371,000 | None Available |
Mortgage History
| Date | Status | Loan Amount | Loan Type |
|---|---|---|---|
| Open | $176,684 | FHA |
Similar Homes in Raleigh, NC
Source: Doorify MLS
MLS Number: 10074268
APN: 1702.17-11-2621-000
- 891 Cupola Dr
- 744 Cupola Dr
- 714 Cupola Dr
- 724 Summer Music Ln
- 741 Moonbeam Dr
- 805 Historian St
- 633 Democracy St
- 714 Chapanoke Rd
- 1121 Consortium Dr Unit 110
- 1120 Renewal Place Unit 108
- 1012 Palace Garden Way
- 1109 Renewal Place
- 946 Consortium Dr
- 1625 Bruce Cir
- 1621 Bruce Cir
- 613 Peach Rd
- 2824 Wyncote Dr
- 604 Essington Place
- 1020 Harper Rd
- 1032 Harper Rd
