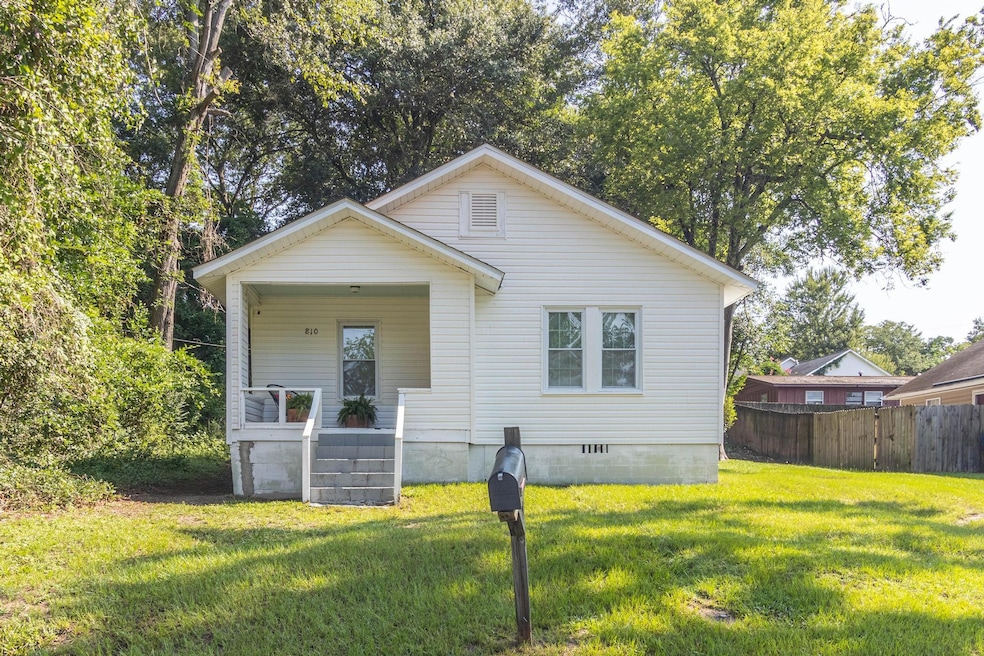
Highlights
- Updated Kitchen
- Cottage
- Patio
- No HOA
- Porch
- Home Security System
About This Home
As of October 2024This adorable cottage has been lovingly updated with modern systems while retaining its delightful character, making it move-in ready and effortlessly inviting. The roof, recently installed, ensures both durability and peace of mind for years to come. Inside every detail has been thoughtfully considered. Freshly painted walls add to the cottage's charm, providing a neutral canvas to complement any style. The kitchen has been completely transformed and is as functional as it is stylish. The bathroom has been meticulously renovated, boasting contemporary fixtures, a stylish vanity, and a modern bathtub. Every element has been chosen with care to provide a relaxing and rejuvenating space. Every corner of this home has been carefully tended to, making it ready for you to move in and start making memories right away. Beyond the aesthetic updates, the cottage benefits from new plumbing and a solid foundation, ensuring a worry-free living experience. These essential upgrades add to the home's overall value and longevity, giving you confidence in your investment. Whether you're a first-time homebuyer or seeking a cozy retreat, this move-in ready home provides the ideal setting for a new chapter. Come see for yourself how this delightful cottage can be the perfect place for you to call home.
Home Details
Home Type
- Single Family
Est. Annual Taxes
- $1,019
Year Built
- Built in 1946
Lot Details
- 9,148 Sq Ft Lot
- Level Lot
Home Design
- Cottage
- Composition Roof
- Vinyl Siding
- Concrete Perimeter Foundation
Interior Spaces
- 836 Sq Ft Home
- 1-Story Property
- Pull Down Stairs to Attic
Kitchen
- Updated Kitchen
- Range
Flooring
- Carpet
- Laminate
Bedrooms and Bathrooms
- 2 Bedrooms
- 1 Full Bathroom
Home Security
- Home Security System
- Fire and Smoke Detector
Outdoor Features
- Patio
- Porch
Utilities
- Forced Air Heating and Cooling System
- Electric Water Heater
- Cable TV Available
Community Details
- No Home Owners Association
- Toole Hill Subdivision
Listing and Financial Details
- Assessor Parcel Number 1042007005
- $5,000 Seller Concession
Map
Home Values in the Area
Average Home Value in this Area
Property History
| Date | Event | Price | Change | Sq Ft Price |
|---|---|---|---|---|
| 10/04/2024 10/04/24 | Sold | $139,000 | 0.0% | $166 / Sq Ft |
| 09/01/2024 09/01/24 | Pending | -- | -- | -- |
| 07/30/2024 07/30/24 | For Sale | $139,000 | +131.7% | $166 / Sq Ft |
| 01/06/2022 01/06/22 | Sold | $60,000 | -33.3% | $72 / Sq Ft |
| 10/13/2021 10/13/21 | Pending | -- | -- | -- |
| 08/31/2021 08/31/21 | For Sale | $89,900 | -- | $108 / Sq Ft |
Tax History
| Year | Tax Paid | Tax Assessment Tax Assessment Total Assessment is a certain percentage of the fair market value that is determined by local assessors to be the total taxable value of land and additions on the property. | Land | Improvement |
|---|---|---|---|---|
| 2023 | $1,019 | $3,380 | $480 | $48,250 |
| 2022 | $459 | $2,050 | $0 | $0 |
| 2021 | $459 | $2,050 | $0 | $0 |
| 2020 | $107 | $1,720 | $0 | $0 |
| 2019 | $407 | $1,720 | $0 | $0 |
| 2018 | $107 | $1,720 | $300 | $1,420 |
| 2017 | $399 | $0 | $0 | $0 |
| 2016 | $399 | $0 | $0 | $0 |
| 2015 | -- | $0 | $0 | $0 |
| 2014 | -- | $0 | $0 | $0 |
| 2013 | -- | $0 | $0 | $0 |
Mortgage History
| Date | Status | Loan Amount | Loan Type |
|---|---|---|---|
| Open | $8,000 | No Value Available | |
| Open | $136,482 | FHA | |
| Previous Owner | $54,000 | New Conventional |
Deed History
| Date | Type | Sale Price | Title Company |
|---|---|---|---|
| Warranty Deed | $139,000 | None Listed On Document | |
| Deed | $60,000 | Fountain Law Firm Llc | |
| Interfamily Deed Transfer | -- | None Available | |
| Interfamily Deed Transfer | $15,000 | -- |
Similar Homes in Aiken, SC
Source: Aiken Association of REALTORS®
MLS Number: 213053
APN: 104-20-07-005
- 202 Kline St NW
- 437 Morgan St NW
- 431 Greenville St NW
- 1121 Hampton Ave NW
- 111 Greenville St NW
- 1305 Pine Dr NW
- 115 Greenville St SW
- 252 Laurens St NW
- 927 Hayne Ave SW
- 438 Laurens St NW
- 446 Laurens St NW
- 756 Laurens St NW
- 130 Laurens St NW Unit B
- 2912 Catawba St
- 0 Eutaw St
- 260 Lancaster St SW
- 354 Park Ave SW
- 0 Highland Park Dr SW
- 00 Chesterfield St N
- Lot 24 Hurlingham Dr
