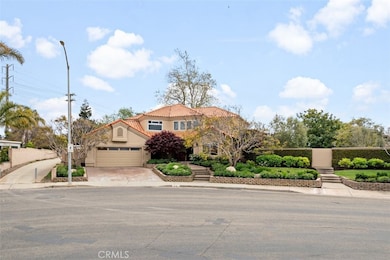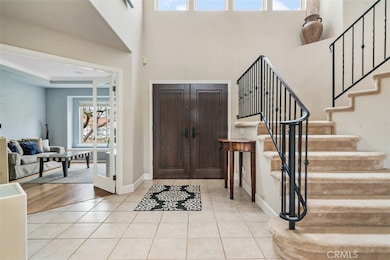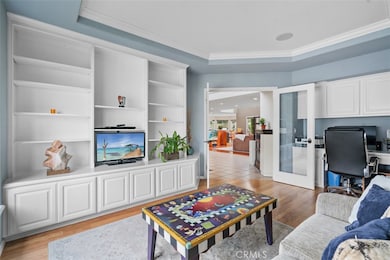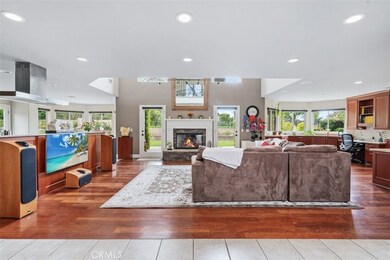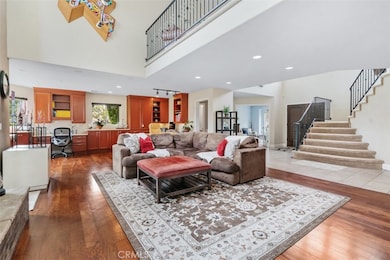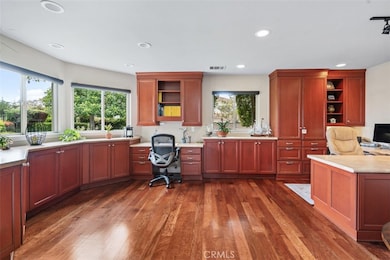
810 Fairway Vista Dr Santa Maria, CA 93455
Santa Maria Country Club NeighborhoodEstimated payment $8,272/month
Highlights
- Golf Course Community
- Golf Course View
- Wood Flooring
- Above Ground Spa
- 0.37 Acre Lot
- Loft
About This Home
This Golf Course Beauty with Privacy & Entertainer's Dream Backyard is ready for a new owner. Welcome to this beautifully remodeled three bedroom, 3 1/2 bath home located right on the Santa Maria Country Club golf course with 3,231 sq ft of luxurious living — offering not only stunning views but also the privacy and space you've been searching for. Step inside and enjoy the warm elegance of wood flooring, soaring cathedral ceilings, and an open floor plan that's flooded with natural light. The fireplace is a statement within itself -- positioned as the focal point in the main living area. Downstairs, you'll find a remodeled gourmet kitchen, dining room, breakfast area, guest bedroom, full bathroom, and a dedicated office space — perfect for working from home or hosting overnight guests. Upstairs includes two spacious bedrooms (including the owner's suite) with private balcony overlooking the 16th tee box, two full baths, and a convenient laundry room. The outdoor living space truly sets this home apart: a built-in BBQ and outdoor kitchen, covered patio, hot tub, garden boxes, and lush, private landscaping. This home's curb appeal is unmatched with a dramatic entry and mature greenery throughout. This is more than a home — it's a lifestyle.
Listing Agent
Better Homes and Gardens Real Estate Haven Properties Brokerage Phone: 805-310-3505 License #01345995

Home Details
Home Type
- Single Family
Est. Annual Taxes
- $12,697
Year Built
- Built in 1997
Lot Details
- 0.37 Acre Lot
- Density is up to 1 Unit/Acre
Parking
- 2 Car Attached Garage
- Parking Available
Home Design
- Slab Foundation
- Tile Roof
- Stucco
Interior Spaces
- 3,231 Sq Ft Home
- 2-Story Property
- Entryway
- Family Room Off Kitchen
- Living Room
- Home Office
- Loft
- Golf Course Views
- Laundry Room
Kitchen
- Open to Family Room
- Eat-In Kitchen
- Gas Range
- Microwave
- Dishwasher
- Kitchen Island
Flooring
- Wood
- Carpet
- Tile
Bedrooms and Bathrooms
- 3 Bedrooms | 1 Main Level Bedroom
- Separate Shower
Pool
- Above Ground Spa
Listing and Financial Details
- Tax Lot 25,26
- Assessor Parcel Number 111600081
Community Details
Overview
- No Home Owners Association
Recreation
- Golf Course Community
Map
Home Values in the Area
Average Home Value in this Area
Tax History
| Year | Tax Paid | Tax Assessment Tax Assessment Total Assessment is a certain percentage of the fair market value that is determined by local assessors to be the total taxable value of land and additions on the property. | Land | Improvement |
|---|---|---|---|---|
| 2023 | $12,697 | $1,046,000 | $439,000 | $607,000 |
| 2022 | $11,417 | $1,025,000 | $430,000 | $595,000 |
| 2021 | $9,878 | $891,000 | $374,000 | $517,000 |
| 2020 | $8,684 | $775,000 | $325,000 | $450,000 |
| 2019 | $8,415 | $745,000 | $312,000 | $433,000 |
| 2018 | $8,299 | $730,000 | $306,000 | $424,000 |
| 2017 | $7,972 | $695,000 | $291,000 | $404,000 |
| 2016 | $7,083 | $632,000 | $265,000 | $367,000 |
| 2015 | $6,945 | $620,000 | $260,000 | $360,000 |
| 2014 | $8,109 | $746,000 | $347,000 | $399,000 |
Property History
| Date | Event | Price | Change | Sq Ft Price |
|---|---|---|---|---|
| 04/16/2025 04/16/25 | For Sale | $1,295,000 | -- | $401 / Sq Ft |
Deed History
| Date | Type | Sale Price | Title Company |
|---|---|---|---|
| Interfamily Deed Transfer | -- | None Available | |
| Interfamily Deed Transfer | -- | None Available | |
| Interfamily Deed Transfer | -- | Fidelity National Title | |
| Interfamily Deed Transfer | -- | Fidelity National Title Co | |
| Interfamily Deed Transfer | -- | Fidelity National Title Co | |
| Interfamily Deed Transfer | -- | Fidelity National Title Co | |
| Interfamily Deed Transfer | -- | Fidelity National Title Co | |
| Interfamily Deed Transfer | -- | None Available | |
| Grant Deed | $1,075,000 | Fidelity National Title Co | |
| Grant Deed | $750,000 | Fidelity National Title Co | |
| Grant Deed | $61,500 | Lawyers Title Company | |
| Interfamily Deed Transfer | -- | Lawyers Title Company | |
| Interfamily Deed Transfer | -- | Lawyers Title Company | |
| Interfamily Deed Transfer | -- | -- | |
| Grant Deed | $430,000 | Continental Lawyers Title Co |
Mortgage History
| Date | Status | Loan Amount | Loan Type |
|---|---|---|---|
| Open | $484,000 | New Conventional | |
| Closed | $520,500 | New Conventional | |
| Closed | $62,000 | Credit Line Revolving | |
| Closed | $532,000 | New Conventional | |
| Closed | $100,000 | Credit Line Revolving | |
| Closed | $200,000 | Stand Alone Second | |
| Closed | $660,000 | Fannie Mae Freddie Mac | |
| Previous Owner | $250,000 | Credit Line Revolving | |
| Previous Owner | $500,000 | No Value Available | |
| Previous Owner | $379,500 | No Value Available | |
| Previous Owner | $317,500 | No Value Available | |
| Closed | $48,000 | No Value Available |
Similar Homes in Santa Maria, CA
Source: California Regional Multiple Listing Service (CRMLS)
MLS Number: PI25083487
APN: 111-600-081
- 2435 Ridgemark Dr
- 2416 Wailea Ct
- 2541 Bardmoor Ct
- 8520 Alamo Creek Rd
- 2311 Westbury Way
- 2312 Timsbury Way
- 2305 Eastbury Way
- 2403 Country Ln
- 1095 W Mccoy Ln Unit 5
- 2634 Marlberry Dr
- 2634 Marlberry St
- 2821 Lorencita Dr
- 310 E Mccoy Ln Unit 2K
- 2336 Nightshade Ln
- 2461 Santa Rosa St
- 418 Santa Anita St
- 409 San Luis Dr

