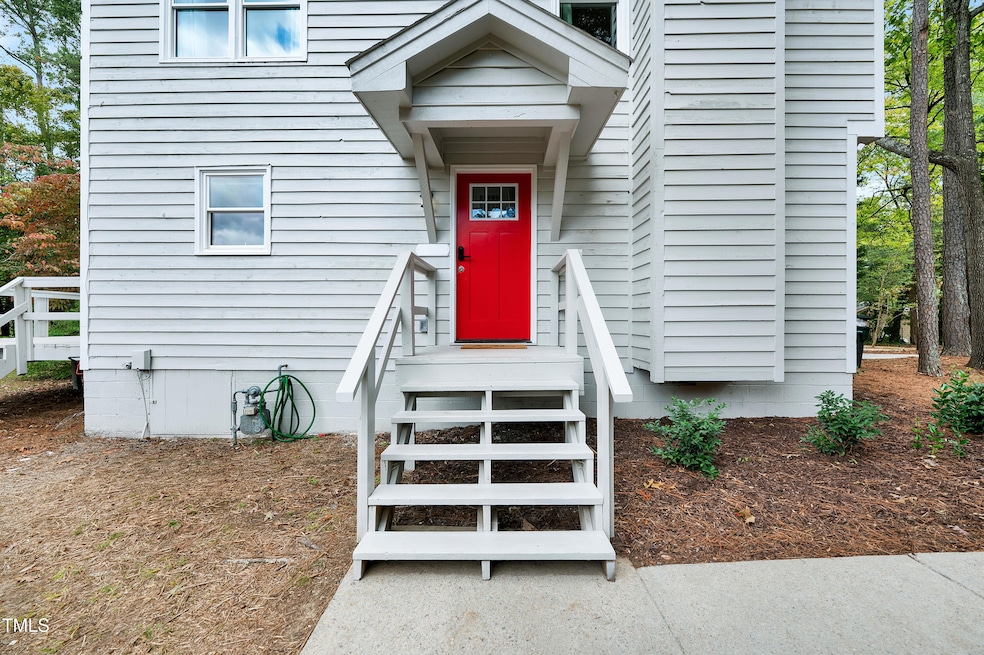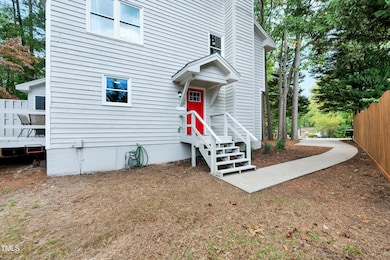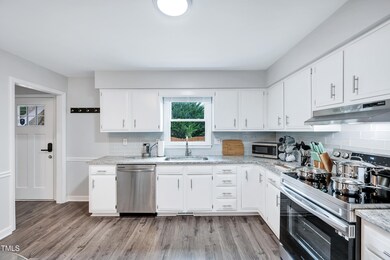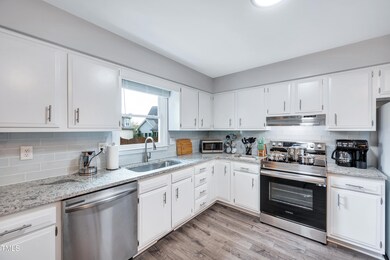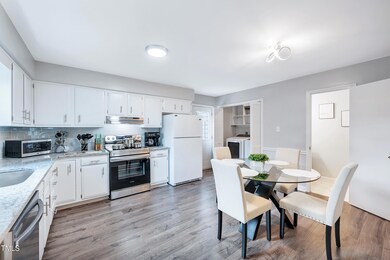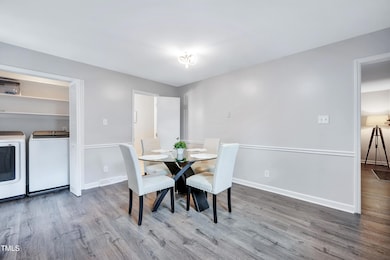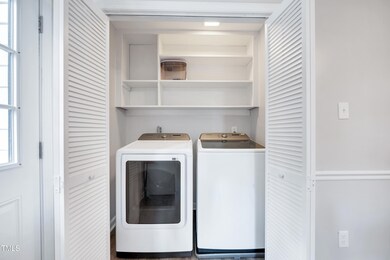
810 Flintwood Ct Raleigh, NC 27609
North Hills Neighborhood
2
Beds
2.5
Baths
1,238
Sq Ft
9,148
Sq Ft Lot
Highlights
- Deck
- End Unit
- No HOA
- Traditional Architecture
- Granite Countertops
- Stainless Steel Appliances
About This Home
As of January 2025Location and style! This beautiful updated 2-bedroom, 2.5 bathroom gem convenient to North Hills offers modern living at its finest. Private back yard with deck is perfect for entertaining. From the sleek finishes to the spacious layout, every detail has been designed for comfort and convenience.
Townhouse Details
Home Type
- Townhome
Est. Annual Taxes
- $2,866
Year Built
- Built in 1980
Lot Details
- 9,148 Sq Ft Lot
- End Unit
- Cul-De-Sac
- Landscaped with Trees
- Back and Front Yard
Home Design
- Traditional Architecture
- Permanent Foundation
- Shingle Roof
- Wood Siding
Interior Spaces
- 1,238 Sq Ft Home
- 2-Story Property
- Smooth Ceilings
- Ceiling Fan
- Wood Burning Fireplace
- Family Room with Fireplace
Kitchen
- Electric Oven
- Electric Cooktop
- Range Hood
- Dishwasher
- Stainless Steel Appliances
- Granite Countertops
Flooring
- Carpet
- Laminate
Bedrooms and Bathrooms
- 2 Bedrooms
Laundry
- Laundry Room
- Laundry on main level
- Laundry in Kitchen
- Dryer
- Washer
Parking
- 2 Parking Spaces
- Private Driveway
Outdoor Features
- Deck
Schools
- Green Elementary School
- Carroll Middle School
- Sanderson High School
Utilities
- Forced Air Heating and Cooling System
- Heating System Uses Natural Gas
Community Details
- No Home Owners Association
- North Bend Townhomes Subdivision
Listing and Financial Details
- Assessor Parcel Number 1716188778
Map
Create a Home Valuation Report for This Property
The Home Valuation Report is an in-depth analysis detailing your home's value as well as a comparison with similar homes in the area
Home Values in the Area
Average Home Value in this Area
Property History
| Date | Event | Price | Change | Sq Ft Price |
|---|---|---|---|---|
| 01/23/2025 01/23/25 | Sold | $335,000 | -2.9% | $271 / Sq Ft |
| 12/16/2024 12/16/24 | Pending | -- | -- | -- |
| 12/06/2024 12/06/24 | For Sale | $345,000 | +10.4% | $279 / Sq Ft |
| 12/14/2023 12/14/23 | Off Market | $312,500 | -- | -- |
| 09/29/2023 09/29/23 | Sold | $312,500 | -0.7% | $254 / Sq Ft |
| 08/30/2023 08/30/23 | Pending | -- | -- | -- |
| 08/18/2023 08/18/23 | Price Changed | $314,800 | 0.0% | $256 / Sq Ft |
| 08/10/2023 08/10/23 | Price Changed | $314,900 | -1.6% | $256 / Sq Ft |
| 07/27/2023 07/27/23 | For Sale | $319,900 | -- | $260 / Sq Ft |
Source: Doorify MLS
Tax History
| Year | Tax Paid | Tax Assessment Tax Assessment Total Assessment is a certain percentage of the fair market value that is determined by local assessors to be the total taxable value of land and additions on the property. | Land | Improvement |
|---|---|---|---|---|
| 2024 | $2,866 | $327,724 | $120,000 | $207,724 |
| 2023 | $1,730 | $156,858 | $100,000 | $56,858 |
| 2022 | $1,608 | $156,858 | $100,000 | $56,858 |
| 2021 | $1,546 | $156,858 | $100,000 | $56,858 |
| 2020 | $1,518 | $156,858 | $100,000 | $56,858 |
| 2019 | $1,377 | $117,068 | $30,000 | $87,068 |
| 2018 | $1,299 | $117,068 | $30,000 | $87,068 |
| 2017 | $1,238 | $117,068 | $30,000 | $87,068 |
| 2016 | $1,213 | $117,068 | $30,000 | $87,068 |
| 2015 | $1,175 | $111,542 | $25,000 | $86,542 |
| 2014 | $1,115 | $111,542 | $25,000 | $86,542 |
Source: Public Records
Mortgage History
| Date | Status | Loan Amount | Loan Type |
|---|---|---|---|
| Open | $337,000 | New Conventional | |
| Closed | $337,000 | New Conventional | |
| Previous Owner | $265,582 | New Conventional | |
| Previous Owner | $1,575,000 | New Conventional |
Source: Public Records
Deed History
| Date | Type | Sale Price | Title Company |
|---|---|---|---|
| Warranty Deed | $335,000 | None Listed On Document | |
| Warranty Deed | $335,000 | None Listed On Document | |
| Warranty Deed | $335,000 | None Listed On Document | |
| Warranty Deed | $312,500 | None Listed On Document | |
| Warranty Deed | $2,100,000 | -- |
Source: Public Records
Similar Homes in the area
Source: Doorify MLS
MLS Number: 10066239
APN: 1716.05-18-8778-000
Nearby Homes
- 1016 N Bend Dr
- 5932 Whitebud Dr
- 5838 Whitebud Dr
- 1101 Esher Ct
- 5804 Falls of Neuse Rd Unit E
- 5804 Falls of Neuse Rd Unit D
- 5907 Carmel Ln
- 708 Green Ridge Dr
- 801 Silver Leaf Place
- 1220 Manassas Ct Unit E
- 1100 Kingwood Dr
- 1218 Kingwood Dr
- 5300 Old Forge Cir
- 5312 Alpine Dr
- 5520 Sweetbriar Dr
- 5504 Kingwood Dr
- 5400 Cedarwood Dr
- 1101 Oakside Ct
- 1503 Nature Ct
- 1304 Ivy Ln
