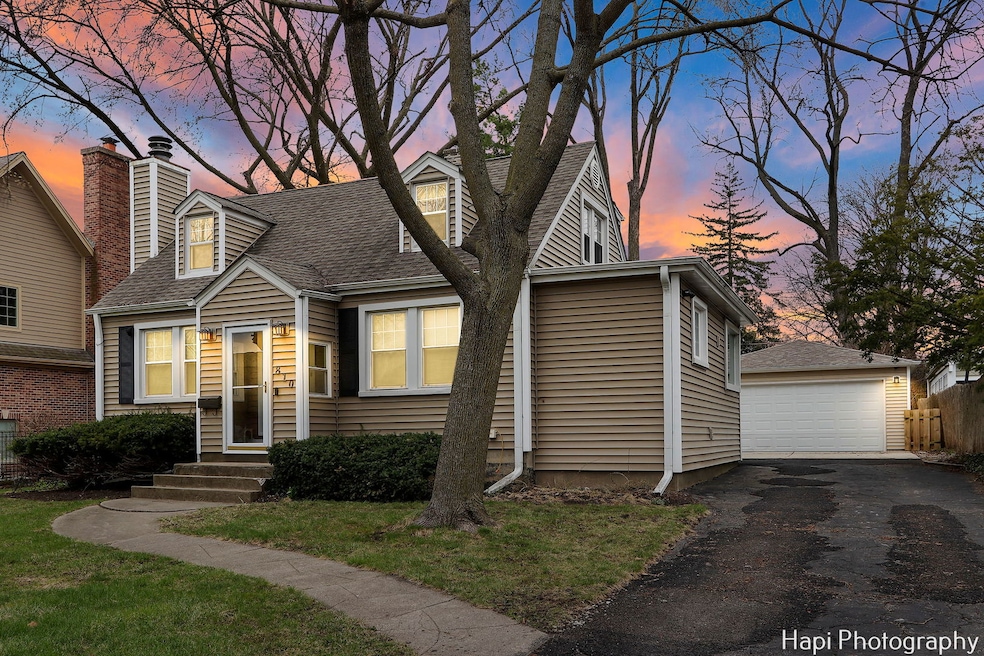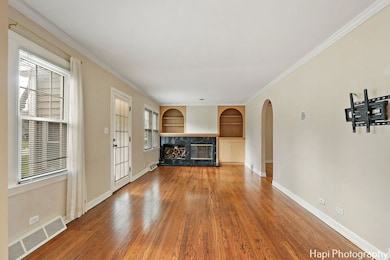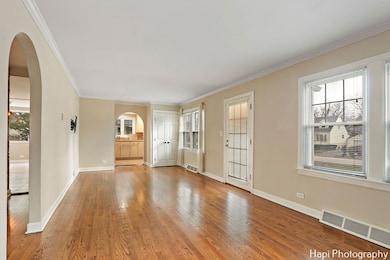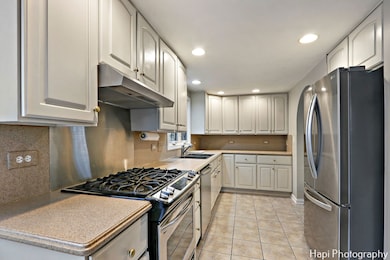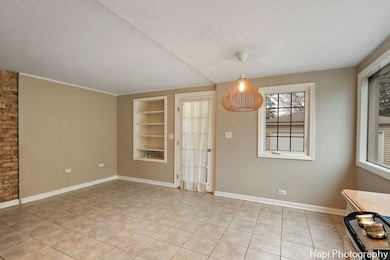810 Glenshire Rd Glenview, IL 60025
Highlights
- Wood Flooring
- Main Floor Bedroom
- Laundry Room
- Hoffman Elementary School Rated A-
- Stainless Steel Appliances
- Bathroom on Main Level
About This Home
This immediately available cape cod on a spacious lot is one to stop the car for. Inside you will find gleeming hard wood floors welcoming you to your cozy living room that offers an area to entertain and relax by the fireplace. The kitchen has been updated with corian counters and stainless steel appliances. Spacious dining area is great for entertaing with the the even flow from the kitchen and ample space to fit a large table. First floor bedroom would be ideal for an in law arrangement or a home office. Stay cozy during your hygene routine in the main bathroom that offers a step in shower and heated floor. Head on up stairs for more privacy in the primary and second bedrooms with easy access to the second bathroom that offers a large linnen closet. Full sized unfinished basement is ready for your imagination to find its best use whether it is for storage, man cave, game room, or just a large laundry room. 2 car garage has been hardwired with a 240v outlet to charge your EV or power tools. Room to roam and relax in the spacious backyard that is mostly fenced. Hurry, dont wait to tour this marvelous home that is in Glenbrook school district and close proximity to the Glenview Metra station, shopping, hospital, and so much more!
Home Details
Home Type
- Single Family
Est. Annual Taxes
- $5,387
Year Built
- Built in 1942
Lot Details
- Lot Dimensions are 73x125
Parking
- 2 Car Garage
- Driveway
- Parking Included in Price
Home Design
- Asphalt Roof
- Concrete Perimeter Foundation
Interior Spaces
- 1,116 Sq Ft Home
- 1.5-Story Property
- Wood Burning Fireplace
- Fireplace With Gas Starter
- Drapes & Rods
- Blinds
- Family Room
- Living Room with Fireplace
- Dining Room
- Basement Fills Entire Space Under The House
- Storm Doors
Kitchen
- Range
- Dishwasher
- Stainless Steel Appliances
Flooring
- Wood
- Ceramic Tile
Bedrooms and Bathrooms
- 3 Bedrooms
- 3 Potential Bedrooms
- Main Floor Bedroom
- Bathroom on Main Level
- 2 Full Bathrooms
Laundry
- Laundry Room
- Dryer
- Washer
Schools
- Henking Elementary School
- Attea Middle School
- Glenbrook South High School
Utilities
- Forced Air Heating and Cooling System
- Heating System Uses Natural Gas
Listing and Financial Details
- Security Deposit $3,700
- Property Available on 4/9/25
- 12 Month Lease Term
Community Details
Overview
- Countryside Subdivision
Pet Policy
- Pets up to 40 lbs
- Pet Size Limit
- Dogs and Cats Allowed
Map
Source: Midwest Real Estate Data (MRED)
MLS Number: 12334440
APN: 04-33-402-028-0000
- 616 Glendale Rd
- 912 Revere Rd
- 535 Hazelwood Ln
- 528 Glendale Rd
- 1032 Longmeadow Dr
- 3214 Springdale Ave
- 530 Hazelwood Ln
- 617 Meadow Dr
- 416 Glendale Rd
- 533 Cherry Ln
- 3701 Knollwood Ln
- 418 Warren Rd
- 834 Meadowlark Ln
- 1127 Holly Ct
- 409 Warren Rd
- 2801 Glenview Rd
- 1033 Rolling Pass
- 755 N Milwaukee Ave Unit 2B
- 3241 Ronald Rd
- 3700 Capri Ct Unit 105
