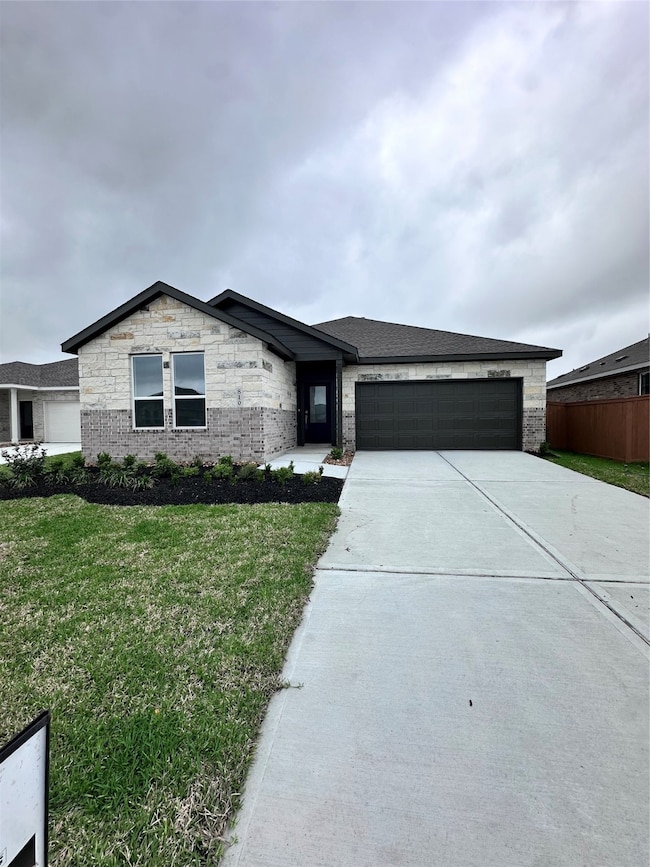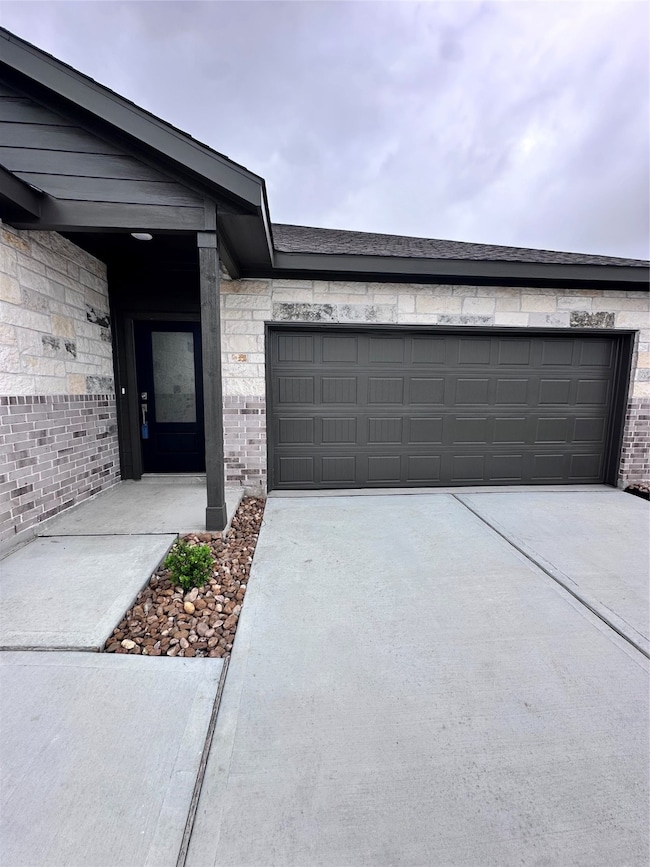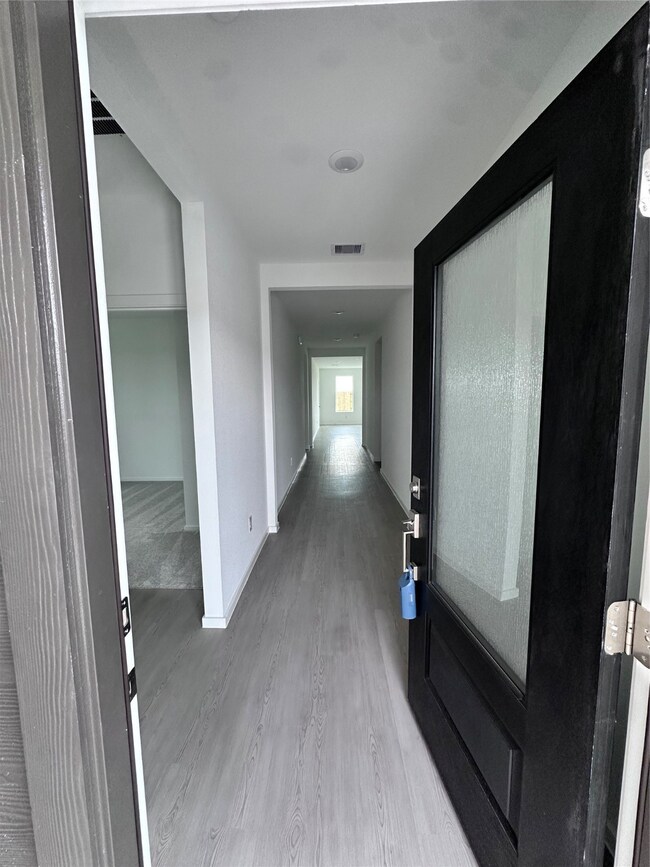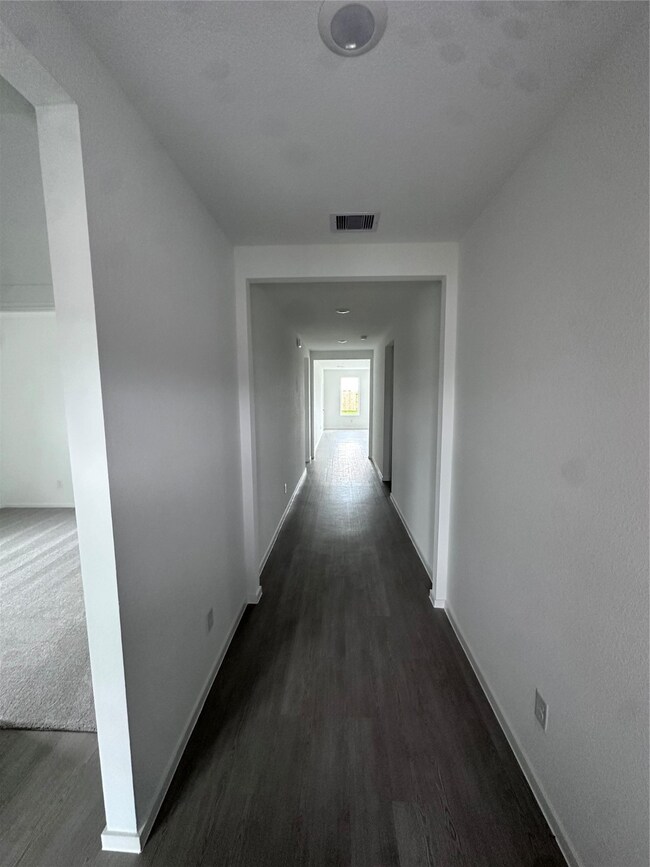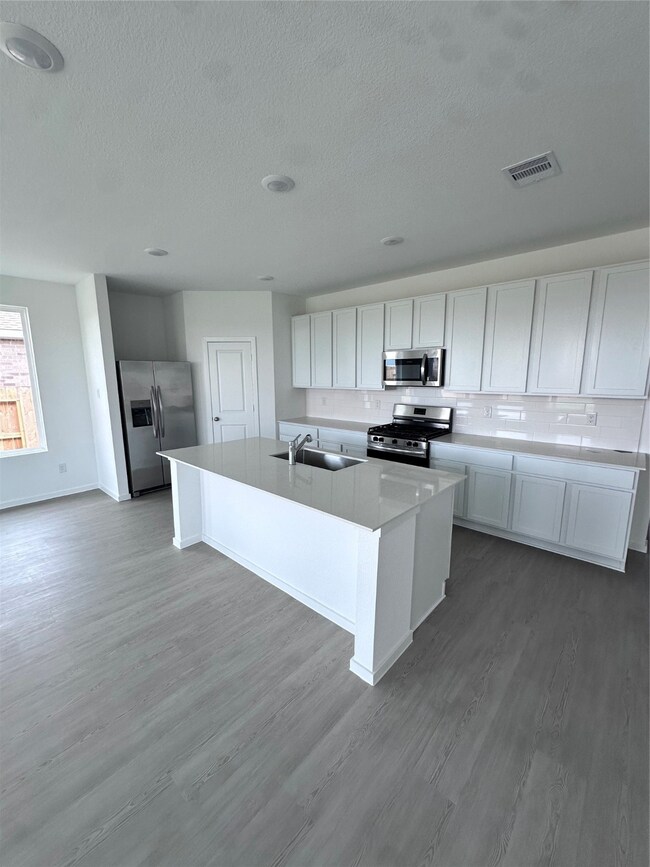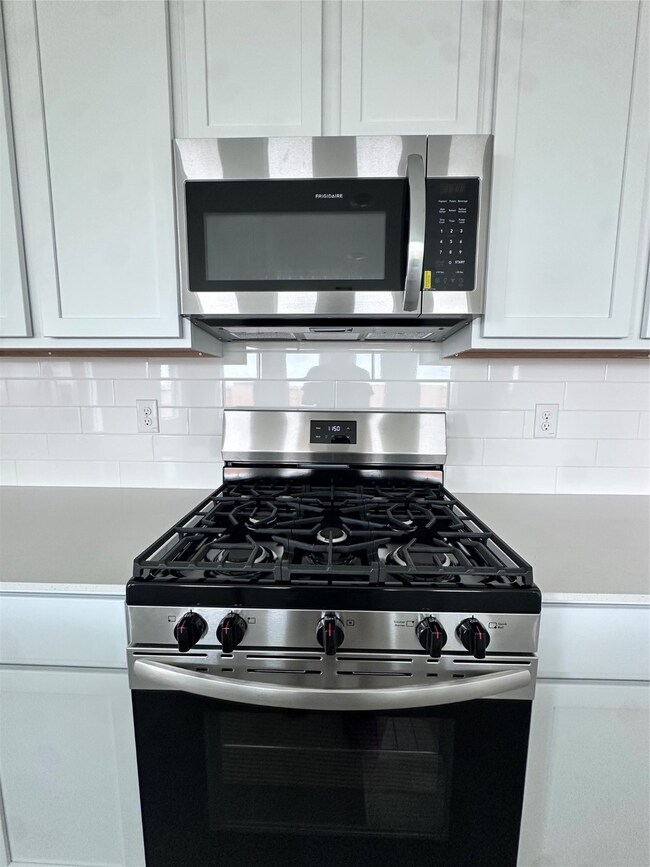810 Heaven Dr Beasley, TX 77417
Highlights
- New Construction
- Engineered Wood Flooring
- 2 Car Attached Garage
- Contemporary Architecture
- Family Room Off Kitchen
- Double Vanity
About This Home
Enjoy living in this beautiful modern home. Never lived in!!! located in convenient subdivision of Emberly!
This thoughtfully designed single-story home features an open-concept layout, seamlessly connecting the kitchen, nook, and family room—perfect for effortless entertaining. Enjoy year-round outdoor relaxation on the covered patio. The luxurious owner's suite, situated at the rear, boasts an en-suite bathroom and a spacious walk-in closet. Three additional bedrooms near the front provide comfortable accommodations for family members and guests.
Amenities include free cable and new washer and dryer. Huge back yard for family activities!!
Future Amenities: Resort style pool, pickleball courts, water park, dog park, hike/bike trails and clubhouse.
Home Details
Home Type
- Single Family
Year Built
- Built in 2024 | New Construction
Lot Details
- Back Yard Fenced
- Cleared Lot
Parking
- 2 Car Attached Garage
- Garage Door Opener
Home Design
- Contemporary Architecture
Interior Spaces
- 1,922 Sq Ft Home
- 1-Story Property
- Family Room Off Kitchen
- Living Room
- Combination Kitchen and Dining Room
- Engineered Wood Flooring
- Attic Fan
- Dryer
Kitchen
- Breakfast Bar
- Gas Oven
- Gas Range
- Free-Standing Range
- Microwave
- Dishwasher
- Disposal
- Instant Hot Water
Bedrooms and Bathrooms
- 4 Bedrooms
- 2 Full Bathrooms
- Double Vanity
Accessible Home Design
- Accessible Bedroom
- Accessible Common Area
- Accessible Closets
Eco-Friendly Details
- Energy-Efficient HVAC
Schools
- Beasley Elementary School
- George Junior High School
- Terry High School
Utilities
- Cooling System Powered By Gas
- Central Heating and Cooling System
- Heating System Uses Gas
- Cable TV Available
Listing and Financial Details
- Property Available on 4/2/25
- Long Term Lease
Community Details
Overview
- Emberly Subdivision
Pet Policy
- Call for details about the types of pets allowed
- Pet Deposit Required
Map
Source: Houston Association of REALTORS®
MLS Number: 68664407
APN: 2869-02-002-0030-901
- 807 Heaven Dr
- 806 Blue Stone Dr
- 810 Blue Stone Dr
- 838 Heaven Dr
- 726 Blue Stone Dr
- 1014 Wildflower Way Dr
- 718 Blue Stone Dr
- 10627 Autumn Trace
- 730 Blue Sky Place
- 706 Blue Stone Dr
- 10634 Summers Way
- 10646 Summers Way
- 10618 Summers Way
- 10606 Summers Way
- 1035 Rosewood Trail
- 1023 Rosewood Trail
- 10638 Summers Way
- 10650 Summers Way
- 1111 Whispering Winds Dr
- 1107 Whispering Winds Dr

