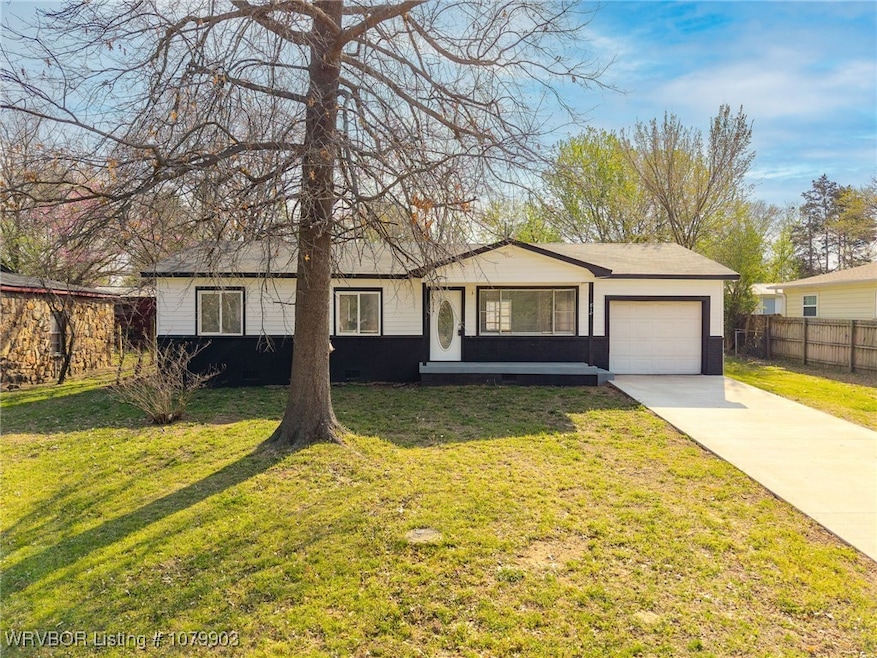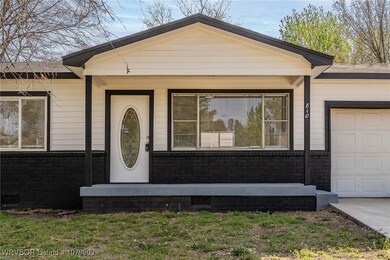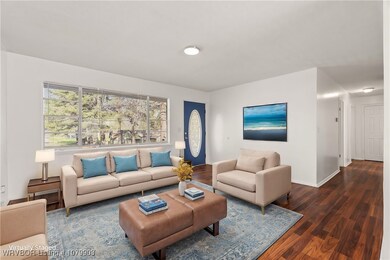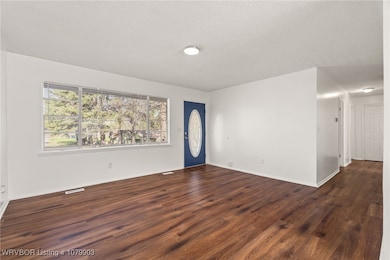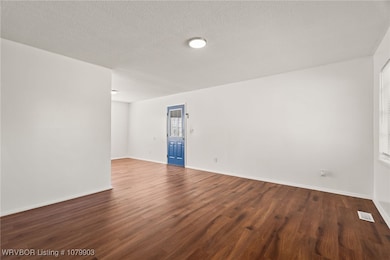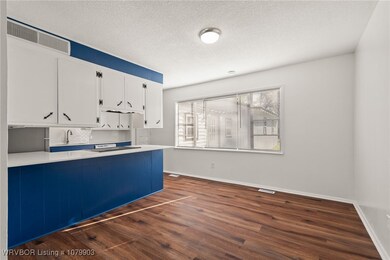
810 Highland St van Buren, AR 72956
Estimated payment $1,158/month
Highlights
- Quartz Countertops
- No HOA
- Attached Garage
- Northridge Middle School Rated A-
- Separate Outdoor Workshop
- Walk-In Closet
About This Home
Welcome to this recently remodeled home in the heart of Van Buren! From the roof to the new driveway this home has been gone through and updated. With new HVAC system, new quartz countertop with undermount sink, appliances, tile showers, fresh paint and wood-look luxury vinyl plank flooring and carpet in the bedrooms, new main water heater and new vinyl siding. It features a separate living space with private entrance offering it's own living quarters with a bathroom and it's own climate control through a new efficient mini split system. Brand new range and refrigerator included to make this home move-in ready. Schedule a showing with your Realtor today, or contact me if you aren't currently working with one. I also work with lenders that do credit repair and have down payment assistance programs!
Home Details
Home Type
- Single Family
Est. Annual Taxes
- $736
Year Built
- Built in 1960
Lot Details
- 0.3 Acre Lot
- Lot Dimensions are 173x75
- Partially Fenced Property
- Level Lot
- Cleared Lot
Home Design
- Slab Foundation
- Shingle Roof
- Asphalt Roof
- Vinyl Siding
Interior Spaces
- 1,496 Sq Ft Home
- 1-Story Property
- Ceiling Fan
- Blinds
- Fire and Smoke Detector
- Washer and Electric Dryer Hookup
Kitchen
- Range with Range Hood
- Dishwasher
- Quartz Countertops
Flooring
- Carpet
- Laminate
Bedrooms and Bathrooms
- 4 Bedrooms
- Walk-In Closet
- 2 Full Bathrooms
Parking
- Attached Garage
- Garage Door Opener
- Driveway
Outdoor Features
- Separate Outdoor Workshop
- Outbuilding
Location
- City Lot
Schools
- City Heights Elementary School
- Northridge Middle School
- Van Buren High School
Utilities
- Central Heating and Cooling System
- Electric Water Heater
- Fiber Optics Available
- Phone Available
- TV Antenna
Community Details
- No Home Owners Association
- Vista Place Subdivision
Listing and Financial Details
- Legal Lot and Block 14 / 2
- Assessor Parcel Number 700-07557-000
Map
Home Values in the Area
Average Home Value in this Area
Tax History
| Year | Tax Paid | Tax Assessment Tax Assessment Total Assessment is a certain percentage of the fair market value that is determined by local assessors to be the total taxable value of land and additions on the property. | Land | Improvement |
|---|---|---|---|---|
| 2024 | $736 | $19,040 | $3,000 | $16,040 |
| 2023 | $736 | $19,040 | $3,000 | $16,040 |
| 2022 | $670 | $12,900 | $2,500 | $10,400 |
| 2021 | $670 | $12,900 | $2,500 | $10,400 |
| 2020 | $670 | $12,900 | $2,500 | $10,400 |
| 2019 | $670 | $12,900 | $2,500 | $10,400 |
| 2018 | $670 | $12,900 | $2,500 | $10,400 |
| 2017 | $235 | $11,280 | $2,500 | $8,780 |
| 2016 | $235 | $11,280 | $2,500 | $8,780 |
| 2015 | $202 | $11,280 | $2,500 | $8,780 |
| 2014 | $202 | $11,280 | $2,500 | $8,780 |
Property History
| Date | Event | Price | Change | Sq Ft Price |
|---|---|---|---|---|
| 03/31/2025 03/31/25 | Pending | -- | -- | -- |
| 03/27/2025 03/27/25 | For Sale | $197,000 | +146.3% | $132 / Sq Ft |
| 04/09/2024 04/09/24 | Sold | $80,000 | -5.9% | $53 / Sq Ft |
| 03/06/2024 03/06/24 | Pending | -- | -- | -- |
| 03/03/2024 03/03/24 | For Sale | $85,000 | +47.8% | $57 / Sq Ft |
| 02/02/2017 02/02/17 | Sold | $57,500 | -17.7% | $38 / Sq Ft |
| 01/03/2017 01/03/17 | Pending | -- | -- | -- |
| 11/07/2016 11/07/16 | For Sale | $69,900 | -- | $47 / Sq Ft |
Deed History
| Date | Type | Sale Price | Title Company |
|---|---|---|---|
| Warranty Deed | $80,000 | None Listed On Document | |
| Warranty Deed | -- | None Listed On Document | |
| Land Contract | $80,000 | None Available | |
| Warranty Deed | -- | -- |
Mortgage History
| Date | Status | Loan Amount | Loan Type |
|---|---|---|---|
| Open | $68,000 | New Conventional | |
| Previous Owner | $78,000 | Land Contract Argmt. Of Sale | |
| Previous Owner | $25,000 | New Conventional | |
| Previous Owner | $20,000 | Credit Line Revolving |
Similar Homes in van Buren, AR
Source: Western River Valley Board of REALTORS®
MLS Number: 1079903
APN: 700-07557-000
- 8 Sherwood St
- 107 Skyline Dr
- TBD Arkansas St
- 1205 Woodland Creek Cir
- 1206 Blueberry Hill St
- 629 Poplar St
- 503 Robin Ln
- 118 Henry St
- 1115 N 8th St
- 1113 N 8th St
- 720 N 9th St
- 1209 N 8th St
- 1305 Hidden Valley St
- 609 Jenny Wren St
- TBD Jenny Wren St
- 706 Lisa Ln W
- 802 N 11th St
- 202 Elfen Glen St
- 1100 Murta St
- 1201 Lisa Ln
