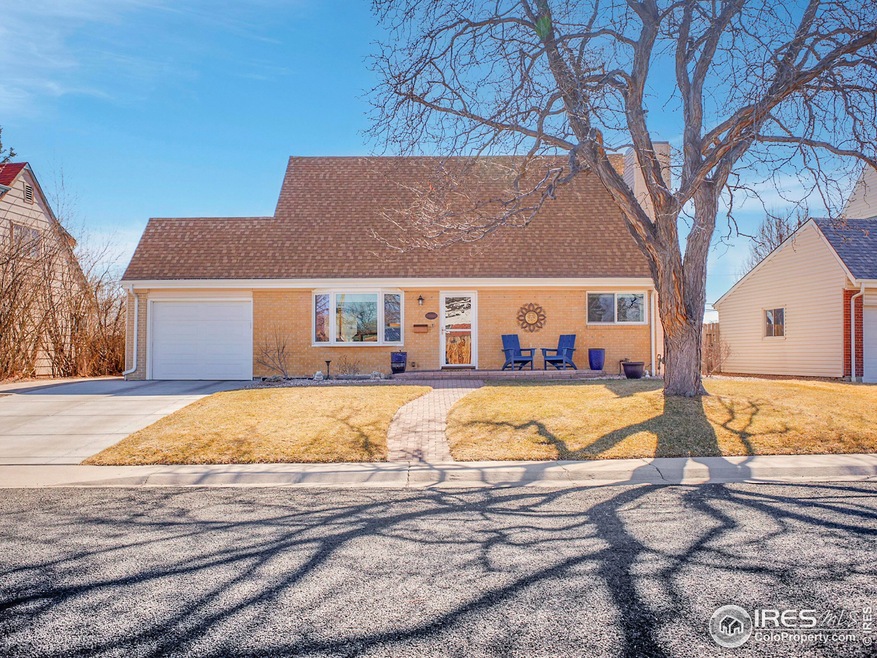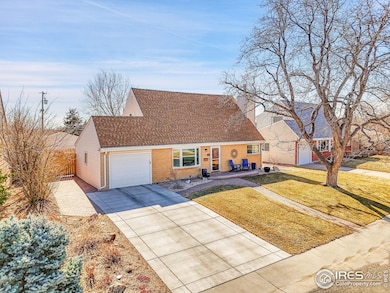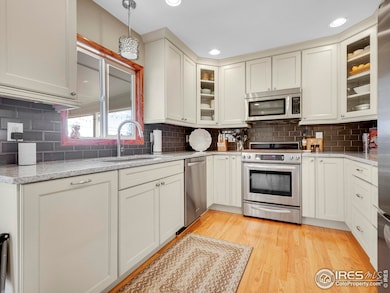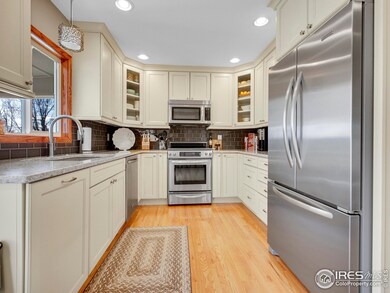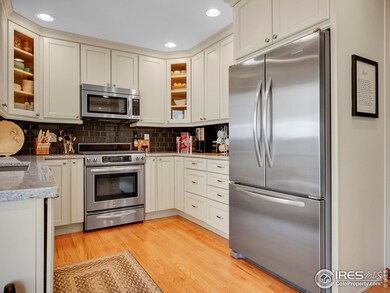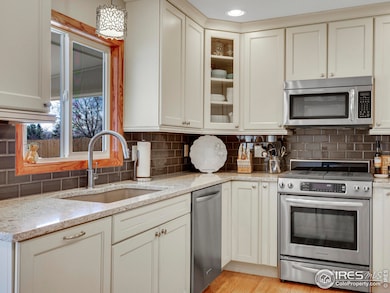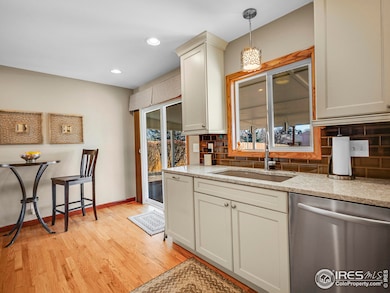
810 Lotus Way Broomfield, CO 80020
Broomfield Heights NeighborhoodHighlights
- Mountain View
- Contemporary Architecture
- Main Floor Bedroom
- Kohl Elementary School Rated A-
- Wood Flooring
- 4-minute walk to Kohl Park
About This Home
As of April 2025Price Reduction, Open House 03/30/2025 11am to 3pm Gorgeous 2 story home all remodeled in a nice neighborhood that has been very well maintained and maticulously updated. One Owner for 34 years occupied, very well taken care of inside and out. Open kitchen with stainless appliances, quartz countertops, undermount lighting, sliding glass door that opens to a gorgeous covered patio. House has all custom Hunter Douglas blinds, gas furnace and a swamp cooler. Brand new hot water Heater 2025. Vivant Security System is in place but will be disconnected from Sellers account, but will stay in place. 1 car garage with overhead. Garage does have storage above and insulated. Elementary school is very close by with Midway park close by. Radon Mitigated 2025. Bathrooms remodeled custom. Windows are Marvin fiberglass and are for lifetime. There is a partial finished basement bedroom with an egress window in basement with washer and dryer hook ups. The backyard features a newer fence, new fence built 2024 with warranty, sprinkler system (front and back), beautiful landscape, covered patio with a newer storage shed. Come tour this home, you won't regret.
Last Buyer's Agent
Non-IRES Agent
Non-IRES
Home Details
Home Type
- Single Family
Est. Annual Taxes
- $1,938
Year Built
- Built in 1961
Lot Details
- 7,492 Sq Ft Lot
- Northwest Facing Home
- Wood Fence
- Level Lot
- Sprinkler System
Parking
- 1 Car Attached Garage
- Garage Door Opener
Home Design
- Contemporary Architecture
- Brick Veneer
- Composition Roof
- Vinyl Siding
Interior Spaces
- 2,589 Sq Ft Home
- 2-Story Property
- Ceiling Fan
- Double Pane Windows
- Window Treatments
- Mountain Views
- Storm Doors
- Washer and Dryer Hookup
Kitchen
- Eat-In Kitchen
- Gas Oven or Range
- Self-Cleaning Oven
- Microwave
- Dishwasher
- Disposal
Flooring
- Wood
- Carpet
Bedrooms and Bathrooms
- 4 Bedrooms
- Main Floor Bedroom
- Primary bathroom on main floor
Outdoor Features
- Patio
- Exterior Lighting
- Outdoor Storage
Schools
- Kohl Elementary School
- Broomfield Heights Middle School
- Broomfield High School
Utilities
- Cooling Available
- Forced Air Heating System
- High Speed Internet
- Satellite Dish
- Cable TV Available
Community Details
- No Home Owners Association
- Broomfield Heights Subdivision
Listing and Financial Details
- Assessor Parcel Number R1018889
Map
Home Values in the Area
Average Home Value in this Area
Property History
| Date | Event | Price | Change | Sq Ft Price |
|---|---|---|---|---|
| 04/21/2025 04/21/25 | Sold | $630,000 | 0.0% | $243 / Sq Ft |
| 03/25/2025 03/25/25 | Price Changed | $630,000 | -2.3% | $243 / Sq Ft |
| 03/05/2025 03/05/25 | For Sale | $645,000 | -- | $249 / Sq Ft |
Tax History
| Year | Tax Paid | Tax Assessment Tax Assessment Total Assessment is a certain percentage of the fair market value that is determined by local assessors to be the total taxable value of land and additions on the property. | Land | Improvement |
|---|---|---|---|---|
| 2024 | $1,938 | $27,380 | $7,970 | $19,410 |
| 2023 | $1,934 | $32,220 | $9,380 | $22,840 |
| 2022 | $1,531 | $22,790 | $6,600 | $16,190 |
| 2021 | $1,524 | $23,450 | $6,790 | $16,660 |
| 2020 | $1,907 | $20,270 | $6,080 | $14,190 |
| 2019 | $1,903 | $20,410 | $6,120 | $14,290 |
| 2018 | $1,869 | $19,800 | $4,570 | $15,230 |
| 2017 | $1,841 | $21,890 | $5,050 | $16,840 |
| 2016 | $1,613 | $17,110 | $5,050 | $12,060 |
| 2015 | $1,558 | $13,600 | $5,050 | $8,550 |
| 2014 | $1,266 | $13,600 | $5,050 | $8,550 |
Mortgage History
| Date | Status | Loan Amount | Loan Type |
|---|---|---|---|
| Open | $110,300 | Future Advance Clause Open End Mortgage | |
| Closed | $98,500 | Credit Line Revolving | |
| Closed | $144,000 | Future Advance Clause Open End Mortgage | |
| Closed | $18,000 | Credit Line Revolving | |
| Closed | $39,180 | Credit Line Revolving | |
| Closed | $146,000 | Fannie Mae Freddie Mac | |
| Closed | $50,000 | Credit Line Revolving | |
| Closed | $102,500 | Unknown |
Deed History
| Date | Type | Sale Price | Title Company |
|---|---|---|---|
| Deed | $79,900 | -- | |
| Deed | $34,800 | -- |
Similar Homes in Broomfield, CO
Source: IRES MLS
MLS Number: 1027699
APN: 1575-35-2-09-008
- 945 W 8th Avenue Dr
- 1016 Opal St Unit 102
- 1040 Hemlock Way
- 1050 Opal St Unit 102
- 1185 W Midway Blvd
- 639 Quartz Way
- 1120 Opal St Unit 203
- 1018 Depot Hill Rd
- 1511 Belero St Unit B
- 375 Kohl St
- 1120 Cholla Ln Unit B
- 1321 Madero St Unit C
- 785 Beryl St
- 375 Coral St
- 290 Beryl Way
- 730 W Elmhurst Place
- 191 Emerald St
- 2179 Sunridge Cir Unit 21
- 169 Emerald St
- 1110 Lilac St
