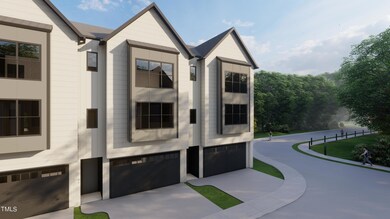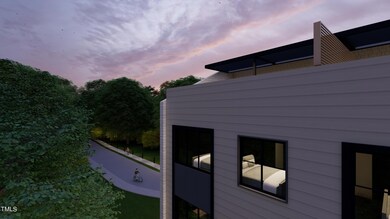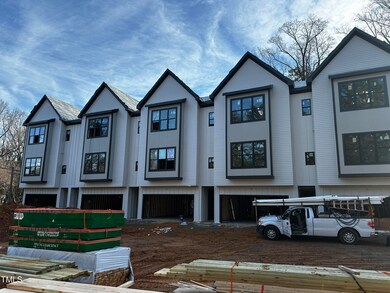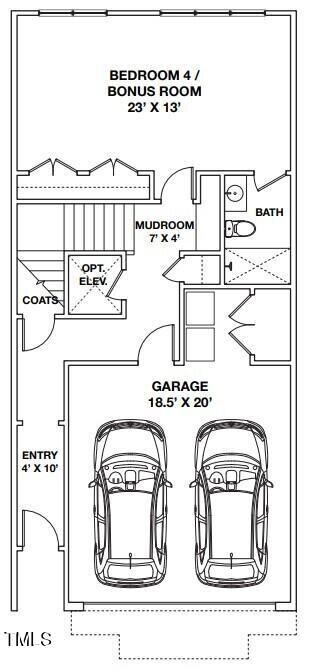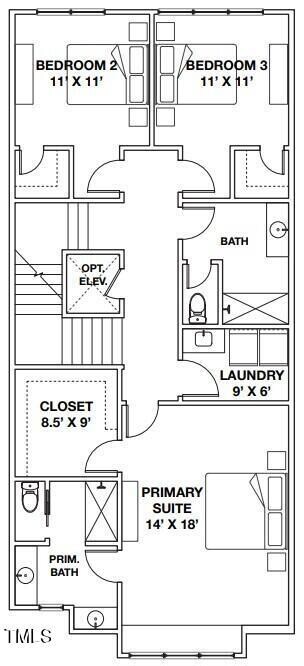
810 Maple Berry Ln Unit 102 Raleigh, NC 27608
University Park NeighborhoodHighlights
- Under Construction
- Transitional Architecture
- Main Floor Bedroom
- Olds Elementary School Rated A
- Wood Flooring
- 5-minute walk to Hymettus Woods Park
About This Home
As of September 2024Step into a world of classic elegance and modern comfort with these exquisite new construction condos, artfully crafted to evoke the charm of traditional architecture while offering all of the amenities of contemporary living. Nestled in University Park, residents will enjoy easy access to RTP, NCSU, Ridgewood Shopping, and Village District. Built to the highest standards of quality and craftsmanship, these condos are a testament to the artistry and attention to detail. A sophisticated urban retreat that offers the comforts of home - The O'Berry.
Property Details
Home Type
- Condominium
Est. Annual Taxes
- $7,848
Year Built
- Built in 2024 | Under Construction
Lot Details
- Two or More Common Walls
HOA Fees
- $295 Monthly HOA Fees
Parking
- 2 Car Attached Garage
- Front Facing Garage
- Side by Side Parking
- Garage Door Opener
Home Design
- Transitional Architecture
- Brick Exterior Construction
- Slab Foundation
- Frame Construction
- Architectural Shingle Roof
Interior Spaces
- 3,100 Sq Ft Home
- 3-Story Property
- Built-In Features
- Bar Fridge
- Smooth Ceilings
- High Ceiling
- 1 Fireplace
- Mud Room
- Entrance Foyer
- Living Room
- Dining Room
- Home Office
- Library
- Wood Flooring
- Prewired Security
Kitchen
- Eat-In Kitchen
- Oven
- Free-Standing Gas Range
- Range Hood
- Microwave
- Kitchen Island
- Quartz Countertops
Bedrooms and Bathrooms
- 4 Bedrooms
- Main Floor Bedroom
- Walk-In Closet
- Private Water Closet
- Walk-in Shower
Laundry
- Laundry Room
- Laundry on upper level
- Sink Near Laundry
- Washer and Electric Dryer Hookup
Outdoor Features
- Terrace
- Exterior Lighting
Schools
- Olds Elementary School
- Martin Middle School
- Broughton High School
Utilities
- Cooling Available
- Forced Air Heating System
- Tankless Water Heater
Community Details
- Association fees include ground maintenance, maintenance structure
- The O'berry Condominiums Home Owners Association, Phone Number (919) 802-4574
- Built by Legacy Custom Homes Inc
- Oberry Subdivision
Listing and Financial Details
- Assessor Parcel Number 0794664449
Map
Home Values in the Area
Average Home Value in this Area
Property History
| Date | Event | Price | Change | Sq Ft Price |
|---|---|---|---|---|
| 09/04/2024 09/04/24 | Sold | $990,000 | 0.0% | $319 / Sq Ft |
| 03/18/2024 03/18/24 | Pending | -- | -- | -- |
| 03/18/2024 03/18/24 | For Sale | $990,000 | -- | $319 / Sq Ft |
About the Listing Agent

Elizabeth has spent her career entrenching herself in the new construction housing and development market in Raleigh and the surrounding areas.
Capitalizing on her time with small, boutique firms, she's been able to avoid many of the pitfalls of working with large agencies, gaining the knowledge that having to wear many hats will give you and establishing valuable contacts within all aspects of the field. As a graduate from Appalachian State University, her education in early childhood
Elizabeth's Other Listings
Source: Doorify MLS
MLS Number: 10017782
- 810 Maple Berry Ln Unit 106
- 811 Maple Berry Ln Unit 106
- 811 Maple Berry Ln Unit 105
- 811 Maple Berry Ln Unit 104
- 811 Maple Berry Ln Unit 103
- 811 Maple Berry Ln Unit 102
- 811 Maple Berry Ln Unit 101
- 2804 Barmettler St
- 1222 Dixie Trail
- 2704 Barmettler St
- 1324 Brooks Ave
- 2725 Rosedale Ave
- 1013 Gardner St
- 304 Shepherd St
- 1307 Mayfair Rd
- 2600 Wade Ave
- 1422 Banbury Rd
- 2520 Ashley Ct
- 1435 Duplin Rd
- 1310 Mayfair Rd


