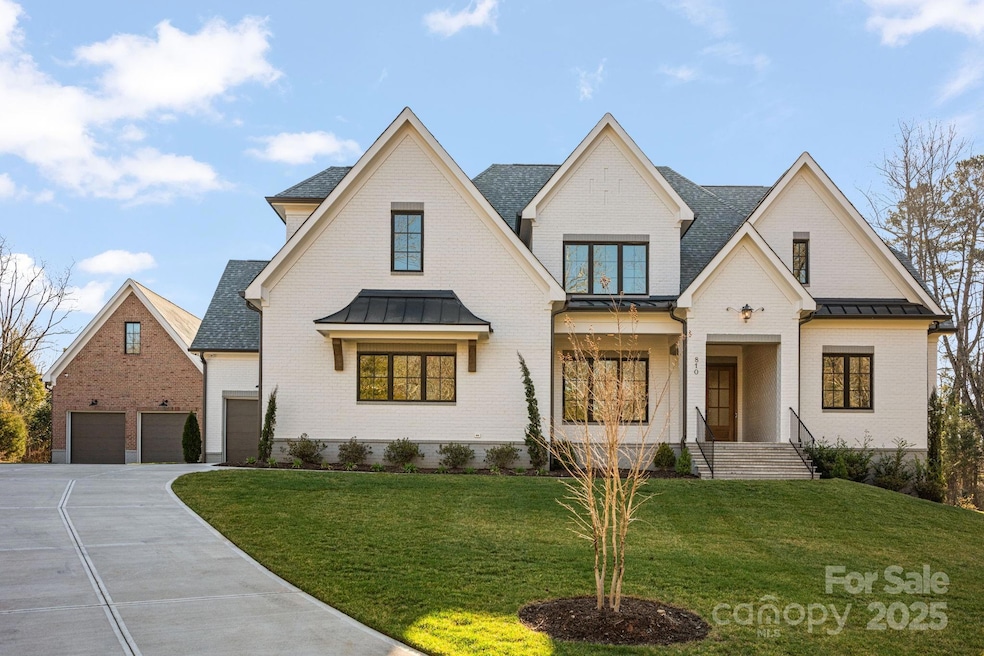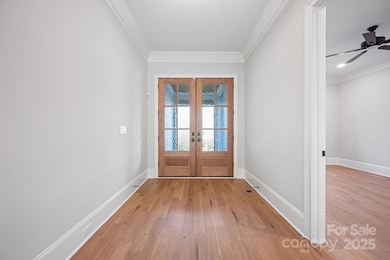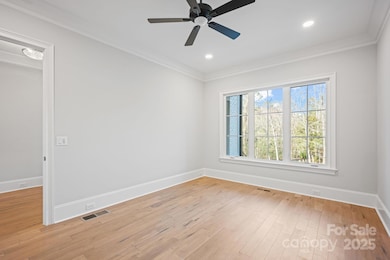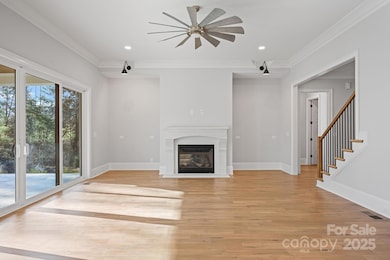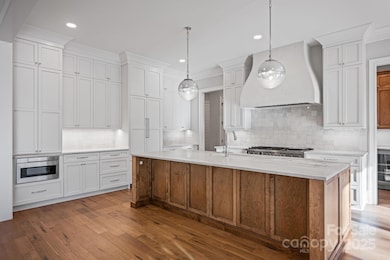
810 Martingale Ln Davidson, NC 28036
Highlights
- New Construction
- Open Floorplan
- Mud Room
- Davidson Elementary School Rated A-
- Wood Flooring
- Covered patio or porch
About This Home
As of April 2025A meticulously crafted masterpiece spanning 4,643 square feet of luxurious living space on a sprawling 1.75-acre lot, 810 Martingale Lane was completed in 2024 and seamlessly blends modern design with timeless elegance. The open-concept floor plan features high ceilings and an abundance of natural light. The gourmet kitchen boasts top-of-the-line appliances and custom cabinetry, while the luxurious primary suite offers a spa-like bathroom and spacious walk-in closet. In addition to the attached 3-car garage, a 900 sqft detached garage provides ample space for vehicles, storage, a workshop, rec room or future pool house. The expansive lot is ideal for hosting gatherings, creating a garden oasis, or simply enjoying the peaceful surroundings. Situated in a tranquil, sought-after area of Davidson, this home offers the perfect combination of privacy and convenience. Don't miss the opportunity to make this exceptional property yours.
Last Agent to Sell the Property
TSG Residential Brokerage Email: jess@tsgresidential.com License #280682
Home Details
Home Type
- Single Family
Est. Annual Taxes
- $1,724
Year Built
- Built in 2023 | New Construction
HOA Fees
- $42 Monthly HOA Fees
Parking
- 3 Car Garage
- Electric Vehicle Home Charger
- Garage Door Opener
- Driveway
Home Design
- Wood Siding
- Four Sided Brick Exterior Elevation
Interior Spaces
- 2-Story Property
- Open Floorplan
- Bar Fridge
- Mud Room
- Entrance Foyer
- Great Room with Fireplace
- Crawl Space
Kitchen
- Gas Range
- Range Hood
- Microwave
- Dishwasher
- Kitchen Island
- Disposal
Flooring
- Wood
- Tile
Bedrooms and Bathrooms
- Walk-In Closet
Laundry
- Laundry Room
- Washer and Electric Dryer Hookup
Outdoor Features
- Covered patio or porch
Schools
- Davidson K-8 Elementary School
- William Amos Hough High School
Utilities
- Central Heating and Cooling System
- Tankless Water Heater
- Fiber Optics Available
Community Details
- Davidson Equus Subdivision
- Mandatory home owners association
Listing and Financial Details
- Assessor Parcel Number 007-171-46
Map
Home Values in the Area
Average Home Value in this Area
Property History
| Date | Event | Price | Change | Sq Ft Price |
|---|---|---|---|---|
| 04/21/2025 04/21/25 | Sold | $2,380,000 | -1.7% | $513 / Sq Ft |
| 03/20/2025 03/20/25 | For Sale | $2,420,000 | -- | $521 / Sq Ft |
Tax History
| Year | Tax Paid | Tax Assessment Tax Assessment Total Assessment is a certain percentage of the fair market value that is determined by local assessors to be the total taxable value of land and additions on the property. | Land | Improvement |
|---|---|---|---|---|
| 2023 | $1,724 | $324,400 | $324,400 | $0 |
| 2022 | $1,724 | $203,000 | $203,000 | $0 |
| 2021 | $1,724 | $203,000 | $203,000 | $0 |
| 2020 | $1,724 | $203,000 | $203,000 | $0 |
| 2019 | $1,675 | $203,000 | $203,000 | $0 |
| 2018 | $1,857 | $165,400 | $165,400 | $0 |
| 2017 | $1,845 | $165,400 | $165,400 | $0 |
| 2016 | $1,790 | $165,400 | $165,400 | $0 |
| 2015 | $1,798 | $165,400 | $165,400 | $0 |
| 2014 | $1,769 | $0 | $0 | $0 |
Mortgage History
| Date | Status | Loan Amount | Loan Type |
|---|---|---|---|
| Open | $138,750 | Future Advance Clause Open End Mortgage |
Deed History
| Date | Type | Sale Price | Title Company |
|---|---|---|---|
| Warranty Deed | $185,000 | Investors Title Co |
Similar Homes in Davidson, NC
Source: Canopy MLS (Canopy Realtor® Association)
MLS Number: 4231889
APN: 007-171-46
- 19000 Hodestone Mews Ct
- 18322 Indian Oaks Ln
- 18214 Old Arbor Ct
- 11457 Prosperity Church Rd
- 11455 Prosperity Church Rd
- 11459 Prosperity Church Rd
- 11451 Prosperity Church Rd
- 11453 Prosperity Church Rd
- 10013 Mamillion Dr
- 11024 Shreveport Dr
- 11024 Shreveport Dr
- 11024 Shreveport Dr
- 11024 Shreveport Dr
- 10013 Mamillion Dr
- 10013 Mamillion Dr
- 10013 Mamillion Dr
- 11024 Shreveport Dr
- 10113 Mamillion Dr
- 10115 Mamillion Dr
- 10117 Mamillion Dr
