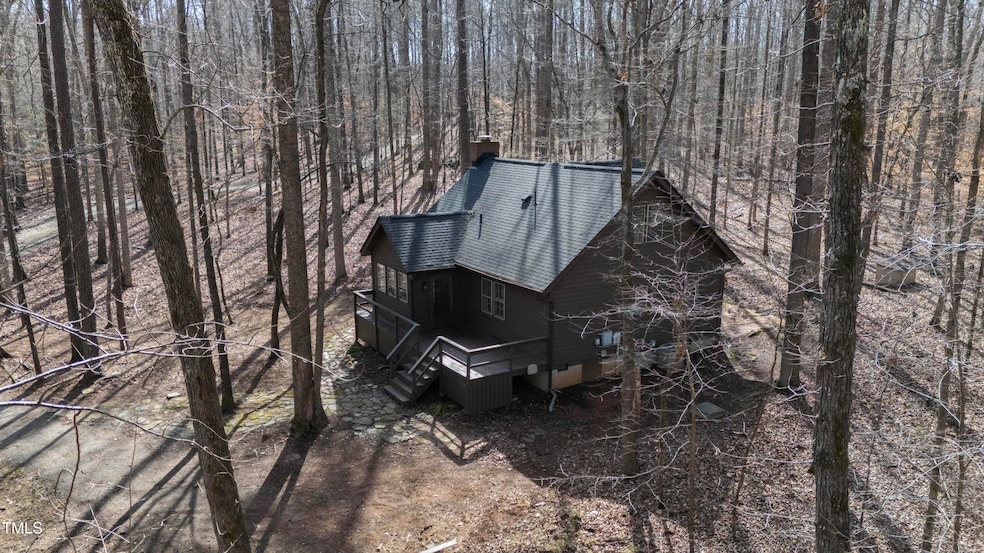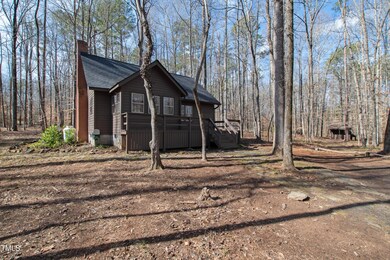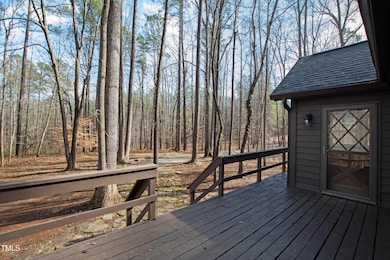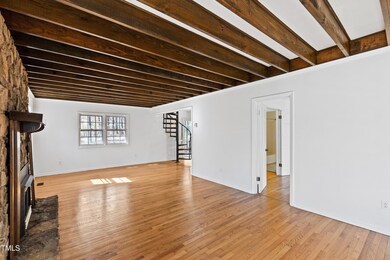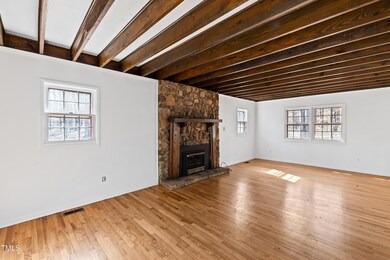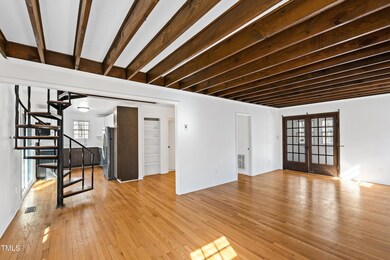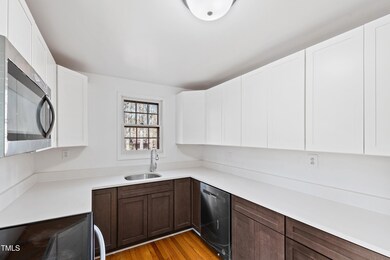
810 Mountain Creek Rd Chapel Hill, NC 27516
Highlights
- Contemporary Architecture
- No HOA
- Cooling Available
- Cedar Ridge High Rated A-
- Breakfast Room
- Laundry Room
About This Home
As of March 2025Charming Home on 5+ Acres in Chapel Hill - Private & Updated!
Nestled on a secluded 5.12-acre lot in Chapel Hill, this charming home offers the perfect blend of privacy and modern updates! Built in 1976, the property is tucked away on a private road with a private driveway, ensuring a peaceful retreat while still being conveniently located.
Recent updates make this home move-in ready, including a brand-new roof, a beautifully renovated kitchen, and an updated upstairs bathroom! Whether you're looking to enjoy the serene natural surroundings, entertain guests, or simply relax in your own private oasis, this property has it all.
Property is being sold as-is.
Don't miss this rare opportunity to own a secluded, beautiful home in Chapel Hill! Schedule your showing today!
DIRECTIONS - do not use Google Maps for driving directions; they are incorrect. Please obtain driving directions from your agent.
Home Details
Home Type
- Single Family
Est. Annual Taxes
- $2,670
Year Built
- Built in 1976
Lot Details
- 5.12 Acre Lot
Home Design
- Contemporary Architecture
- Raised Foundation
- Block Foundation
- Shingle Roof
- Wood Siding
Interior Spaces
- 1,347 Sq Ft Home
- 1-Story Property
- Propane Fireplace
- Family Room
- Breakfast Room
Bedrooms and Bathrooms
- 3 Bedrooms
- 2 Full Bathrooms
Laundry
- Laundry Room
- Washer and Dryer
Parking
- 2 Parking Spaces
- 2 Open Parking Spaces
Schools
- New Hope Elementary School
- A L Stanback Middle School
- Cedar Ridge High School
Utilities
- Cooling Available
- Central Heating
- Heat Pump System
- Well
- Septic Tank
Community Details
- No Home Owners Association
Listing and Financial Details
- Assessor Parcel Number 9871284547
Map
Home Values in the Area
Average Home Value in this Area
Property History
| Date | Event | Price | Change | Sq Ft Price |
|---|---|---|---|---|
| 03/11/2025 03/11/25 | Sold | $555,000 | +0.9% | $412 / Sq Ft |
| 02/14/2025 02/14/25 | Pending | -- | -- | -- |
| 02/06/2025 02/06/25 | For Sale | $550,000 | -- | $408 / Sq Ft |
Tax History
| Year | Tax Paid | Tax Assessment Tax Assessment Total Assessment is a certain percentage of the fair market value that is determined by local assessors to be the total taxable value of land and additions on the property. | Land | Improvement |
|---|---|---|---|---|
| 2024 | $2,670 | $252,900 | $148,900 | $104,000 |
| 2023 | $2,577 | $252,900 | $148,900 | $104,000 |
| 2022 | $2,539 | $252,900 | $148,900 | $104,000 |
| 2021 | $2,471 | $252,900 | $148,900 | $104,000 |
| 2020 | $2,727 | $264,700 | $167,000 | $97,700 |
| 2018 | $0 | $264,700 | $167,000 | $97,700 |
| 2017 | -- | $264,700 | $167,000 | $97,700 |
| 2016 | $2,200 | $212,492 | $124,771 | $87,721 |
| 2015 | $2,193 | $212,492 | $124,771 | $87,721 |
| 2014 | -- | $212,492 | $124,771 | $87,721 |
Mortgage History
| Date | Status | Loan Amount | Loan Type |
|---|---|---|---|
| Open | $475,000 | New Conventional | |
| Closed | $475,000 | New Conventional | |
| Previous Owner | $111,754 | New Conventional | |
| Previous Owner | $132,000 | No Value Available | |
| Closed | $16,500 | No Value Available |
Deed History
| Date | Type | Sale Price | Title Company |
|---|---|---|---|
| Warranty Deed | $555,000 | None Listed On Document | |
| Warranty Deed | $555,000 | None Listed On Document | |
| Administrators Deed | $165,000 | -- |
Similar Homes in the area
Source: Doorify MLS
MLS Number: 10074951
APN: 9871284547
- Lot 1 Millcent Ct
- Lot 2 Millcent Ct
- Lot 3 Millcent Ct
- 3 Arthur Minnis Rd
- 2 Arthur Minnis Rd
- 6358 Pathway Ct
- 1213 Blackwood Mountain Rd
- 301 Stone Currie Dr
- TBD Montgomery Estates Rd
- 602 & 604 Blackwood Rd
- Lt 1, 2, 3 New Hope Dr
- 4008
- 106 Woodkirk Ln
- 2108 New Hope Church Rd
- 4325 New Hope Springs Dr
- 319 Davis Rd
- 5 Ac Woodgrove Way
- 3900 Marklyn Place
- 0 Bluestone Ct Unit 10086270
- 100 Maywood Way
