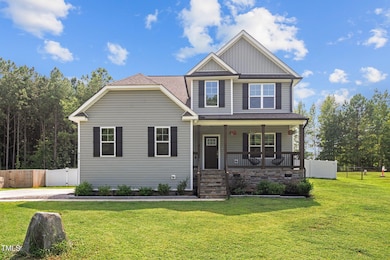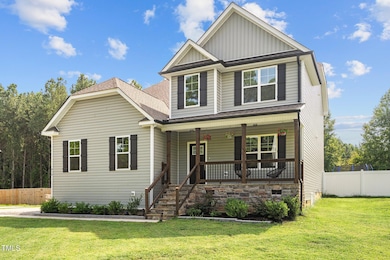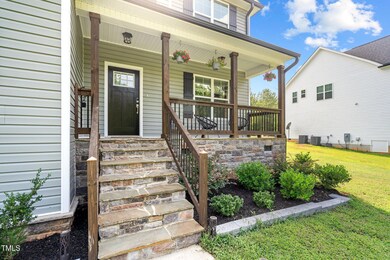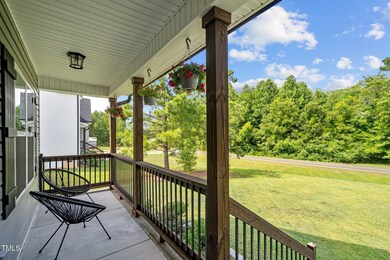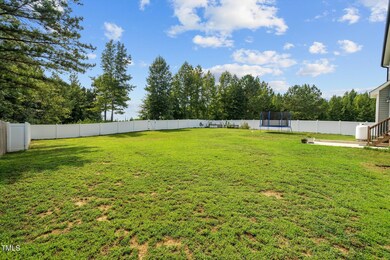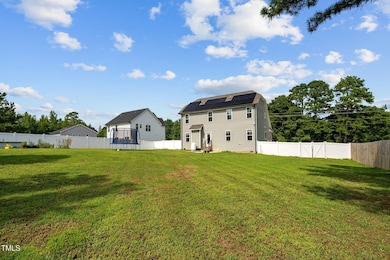
810 Mulberry Rd Spring Hope, NC 27882
Youngsville NeighborhoodEstimated payment $2,695/month
Highlights
- Solar Power System
- Main Floor Primary Bedroom
- High Ceiling
- Craftsman Architecture
- Bonus Room
- Granite Countertops
About This Home
Welcome home to this charming and spacious retreat, featuring a welcoming covered front porch perfect for outdoor relaxation. The inviting foyer opens to a dining room with an elegant coffered ceiling. The spacious living room, complete with a cozy fireplace, flows seamlessly into the open kitchen, which boasts granite countertops, stainless steel appliances, a breakfast bar, and a pantry. The first-floor primary suite is a true sanctuary, offering an en-suite bath with a soaking tub, separate shower, dual sinks, and dual walk-in closets with easy access to the laundry room. A convenient half bath completes the main level. Upstairs, three generously sized bedrooms with walk-in closets, a full bath, and a large bonus room provide ample space for work, play, or relaxation. The attached two-car side-facing garage offers convenience, which the large fenced yard adds the perfect finishing touch, making this home ideal for indoor and outdoor living.
Home Details
Home Type
- Single Family
Est. Annual Taxes
- $2,194
Year Built
- Built in 2021
Lot Details
- 0.96 Acre Lot
- Back Yard Fenced
Parking
- 2 Car Attached Garage
- Side Facing Garage
- 2 Open Parking Spaces
Home Design
- Craftsman Architecture
- Shingle Roof
- Vinyl Siding
Interior Spaces
- 2,404 Sq Ft Home
- 2-Story Property
- High Ceiling
- Gas Log Fireplace
- Propane Fireplace
- Family Room
- Living Room with Fireplace
- Dining Room
- Bonus Room
- Basement
- Crawl Space
- Washer and Dryer
Kitchen
- Electric Range
- Microwave
- Plumbed For Ice Maker
- Dishwasher
- Granite Countertops
Flooring
- Carpet
- Laminate
Bedrooms and Bathrooms
- 3 Bedrooms
- Primary Bedroom on Main
- Bathtub with Shower
- Walk-in Shower
Eco-Friendly Details
- Energy-Efficient Insulation
- Solar Power System
Outdoor Features
- Patio
- Rain Gutters
- Front Porch
Schools
- Bunn Elementary And Middle School
- Bunn High School
Utilities
- Forced Air Heating and Cooling System
- Well
- Electric Water Heater
- Septic Tank
Community Details
- No Home Owners Association
Listing and Financial Details
- Assessor Parcel Number 2738-48-9697
Map
Home Values in the Area
Average Home Value in this Area
Tax History
| Year | Tax Paid | Tax Assessment Tax Assessment Total Assessment is a certain percentage of the fair market value that is determined by local assessors to be the total taxable value of land and additions on the property. | Land | Improvement |
|---|---|---|---|---|
| 2024 | $2,194 | $348,770 | $58,750 | $290,020 |
| 2023 | $2,057 | $221,850 | $26,930 | $194,920 |
| 2022 | $2,047 | $221,850 | $26,930 | $194,920 |
Property History
| Date | Event | Price | Change | Sq Ft Price |
|---|---|---|---|---|
| 04/11/2025 04/11/25 | For Sale | $450,000 | +21.6% | $187 / Sq Ft |
| 12/15/2023 12/15/23 | Off Market | $370,000 | -- | -- |
| 12/17/2021 12/17/21 | Sold | $370,000 | -1.3% | $166 / Sq Ft |
| 10/31/2021 10/31/21 | Pending | -- | -- | -- |
| 09/07/2021 09/07/21 | Price Changed | $374,900 | +1.4% | $168 / Sq Ft |
| 09/07/2021 09/07/21 | Price Changed | $369,900 | +1.3% | $166 / Sq Ft |
| 09/06/2021 09/06/21 | For Sale | $365,000 | -- | $164 / Sq Ft |
Deed History
| Date | Type | Sale Price | Title Company |
|---|---|---|---|
| Warranty Deed | $370,000 | None Available | |
| Warranty Deed | -- | None Listed On Document |
Mortgage History
| Date | Status | Loan Amount | Loan Type |
|---|---|---|---|
| Open | $351,500 | New Conventional | |
| Previous Owner | $200,000 | Construction |
Similar Homes in Spring Hope, NC
Source: Doorify MLS
MLS Number: 10088765
APN: 047068
- 000 Old Us Highway 64
- 110 Hickory Dr
- 509 Mulberry Rd
- 000 Old Us 64 Hwy
- 20 Tamaran Ct
- 30 Tamaran Ct
- 40 Misty Mountain Ln
- 40 Moonraker Dr
- 60 Moonraker Dr
- 25 S Treeline Dr
- 1576 Cheves Rd
- 1500 Cheves Rd
- 40 Sunrise Ct
- 1622 N Carolina 98 Hwy E
- 0 Wiley Rd Unit 2520682
- 75 Brookhaven Dr
- 165 Brookhaven Dr
- 190 Brookhaven Dr
- 190 Brookhaven Dr Unit 16
- 145 Brookhaven Dr

