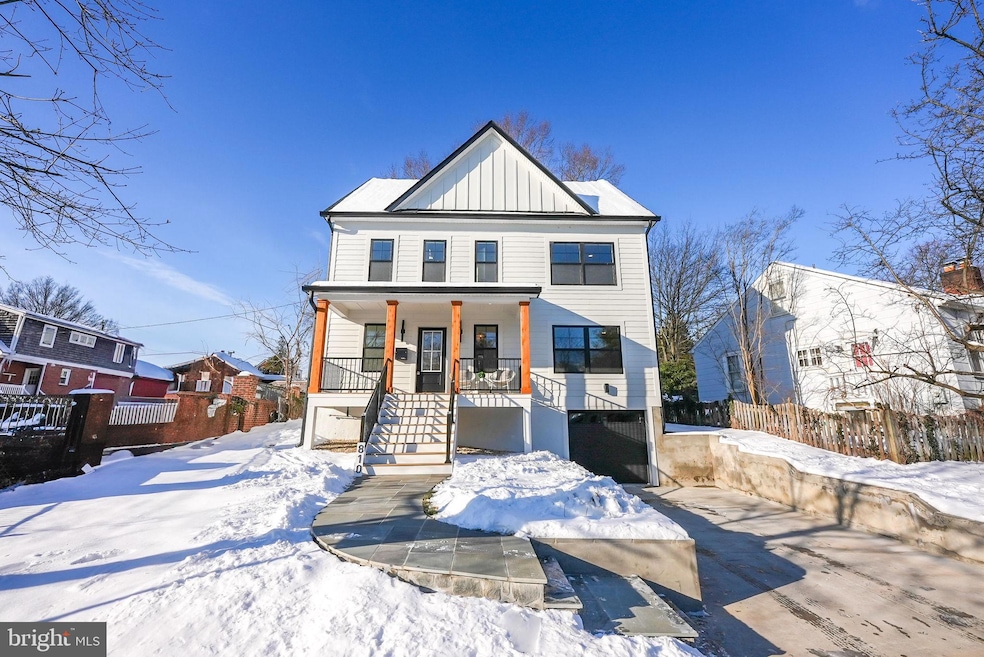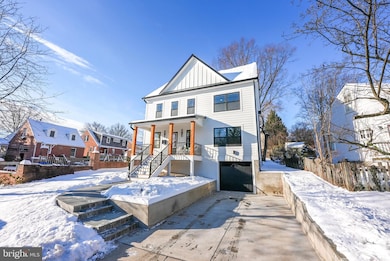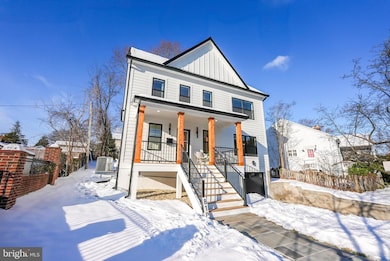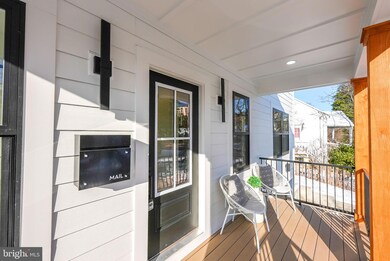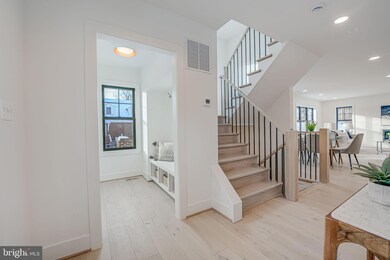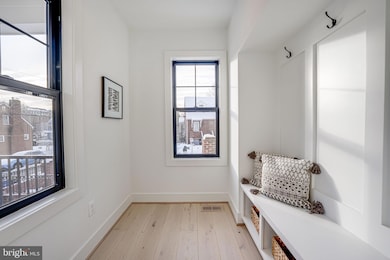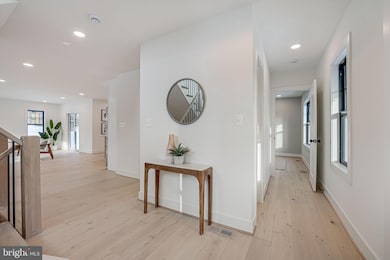
810 N Abingdon St Arlington, VA 22203
Bluemont NeighborhoodHighlights
- Gourmet Kitchen
- City View
- Open Floorplan
- Ashlawn Elementary School Rated A
- Commercial Range
- 3-minute walk to Constitution Garden Park
About This Home
As of February 2025***Offer deadline - 12:00 noon TUESDAY, Jan 14th***
Discover a newly expanded 4 level gem, where exceptional design and artisanship shine on a beautiful lot and walking distance to Ballston Quarter. With over 3,700 square feet of luxurious living space, this home features elegant Hardie Plank siding ,black exterior trim Andersen windows throughout, and a charming metal roof over the expansive White Oak TimberTech front porch. Inside, enjoy six spacious bedrooms, each with en suite bathrooms, newly installed 8inch white oak floors throughout, a modern gas fireplace, and a fully finished walk-out basement with a wet bar. The gourmet kitchen is a chef’s dream, boasting designer cabinetry, quartz countertops, and high-end Thor stainless steel appliances. Benefit from superior energy efficiency with comprehensive insulation, Low-E windows, dual zoned HVAC, High efficiency 75 gallon gas water heater, and durable 30 year architectural shingle. Situated in the desirable Bluemont neighborhood and sought after schools, this home offers the ideal blend of suburban charm and urban convenience, with walkable access to the Ballston Metro, parks, dining, and shopping at Ballston Quarter. Experience unparalleled comfort and community living in this exceptional home.
Home Details
Home Type
- Single Family
Est. Annual Taxes
- $8,552
Year Built
- Built in 1939 | Remodeled in 2024
Lot Details
- 5,835 Sq Ft Lot
- Property is in excellent condition
- Property is zoned R-5
Parking
- 1 Car Attached Garage
- 3 Driveway Spaces
- Parking Storage or Cabinetry
- Front Facing Garage
Property Views
- City
- Garden
Home Design
- Colonial Architecture
- Craftsman Architecture
- Slab Foundation
- Architectural Shingle Roof
- Metal Roof
- HardiePlank Type
Interior Spaces
- Property has 4 Levels
- Open Floorplan
- Wet Bar
- Ceiling height of 9 feet or more
- Recessed Lighting
- Fireplace With Glass Doors
- Gas Fireplace
- Low Emissivity Windows
- Window Screens
- Sliding Doors
- Family Room Off Kitchen
- Combination Dining and Living Room
- Finished Basement
Kitchen
- Gourmet Kitchen
- Gas Oven or Range
- Commercial Range
- Six Burner Stove
- Range Hood
- Built-In Microwave
- Ice Maker
- Dishwasher
- Stainless Steel Appliances
- Kitchen Island
- Upgraded Countertops
- Disposal
Flooring
- Wood
- Ceramic Tile
- Luxury Vinyl Plank Tile
Bedrooms and Bathrooms
- En-Suite Bathroom
- Walk-In Closet
- Walk-in Shower
Laundry
- Laundry on upper level
- Electric Front Loading Dryer
- Front Loading Washer
Home Security
- Carbon Monoxide Detectors
- Fire and Smoke Detector
Eco-Friendly Details
- Energy-Efficient Appliances
Outdoor Features
- Patio
- Porch
Schools
- Ashlawn Elementary School
- Swanson Middle School
- Washington-Liberty High School
Utilities
- Forced Air Heating and Cooling System
- Vented Exhaust Fan
- High-Efficiency Water Heater
- Natural Gas Water Heater
Community Details
- No Home Owners Association
- Bluemont Subdivision
Listing and Financial Details
- Tax Lot 18
- Assessor Parcel Number 14-058-009
Map
Home Values in the Area
Average Home Value in this Area
Property History
| Date | Event | Price | Change | Sq Ft Price |
|---|---|---|---|---|
| 02/10/2025 02/10/25 | Sold | $1,885,000 | +3.3% | $508 / Sq Ft |
| 01/13/2025 01/13/25 | Pending | -- | -- | -- |
| 01/09/2025 01/09/25 | For Sale | $1,825,000 | -- | $492 / Sq Ft |
Tax History
| Year | Tax Paid | Tax Assessment Tax Assessment Total Assessment is a certain percentage of the fair market value that is determined by local assessors to be the total taxable value of land and additions on the property. | Land | Improvement |
|---|---|---|---|---|
| 2024 | $8,552 | $827,900 | $745,400 | $82,500 |
| 2023 | $8,345 | $810,200 | $730,400 | $79,800 |
| 2022 | $8,024 | $779,000 | $695,400 | $83,600 |
| 2021 | $7,379 | $716,400 | $631,300 | $85,100 |
| 2020 | $7,091 | $691,100 | $606,000 | $85,100 |
| 2019 | $6,883 | $670,900 | $585,800 | $85,100 |
| 2018 | $6,555 | $651,600 | $545,400 | $106,200 |
| 2017 | $6,184 | $614,700 | $505,000 | $109,700 |
| 2016 | $5,950 | $600,400 | $484,800 | $115,600 |
| 2015 | $5,963 | $598,700 | $469,700 | $129,000 |
| 2014 | $5,534 | $555,600 | $444,400 | $111,200 |
Mortgage History
| Date | Status | Loan Amount | Loan Type |
|---|---|---|---|
| Open | $1,385,000 | New Conventional | |
| Previous Owner | $1,300,000 | New Conventional | |
| Previous Owner | $355,000 | New Conventional | |
| Previous Owner | $163,000 | New Conventional | |
| Previous Owner | $200,000 | New Conventional |
Deed History
| Date | Type | Sale Price | Title Company |
|---|---|---|---|
| Deed | $1,885,000 | Old Republic National Title In | |
| Deed | $685,000 | Fidelity National Title |
Similar Homes in Arlington, VA
Source: Bright MLS
MLS Number: VAAR2051482
APN: 14-058-009
- 866 N Abingdon St
- 746 N Vermont St Unit 1
- 4417 7th St N
- 851 N Glebe Rd Unit 1407
- 851 N Glebe Rd Unit 1207
- 851 N Glebe Rd Unit 1621
- 851 N Glebe Rd Unit 1005
- 824 N Edison St
- 900 N Taylor St Unit 1527
- 900 N Taylor St Unit 1811
- 900 N Taylor St Unit 1105
- 900 N Taylor St Unit 1925
- 900 N Taylor St Unit 1424
- 900 N Taylor St Unit 909
- 900 N Taylor St Unit 524
- 900 N Taylor St Unit 1231
- 900 N Taylor St Unit 1020
- 900 N Taylor St Unit 504
- 900 N Taylor St Unit 505
- 900 N Taylor St Unit 1011
