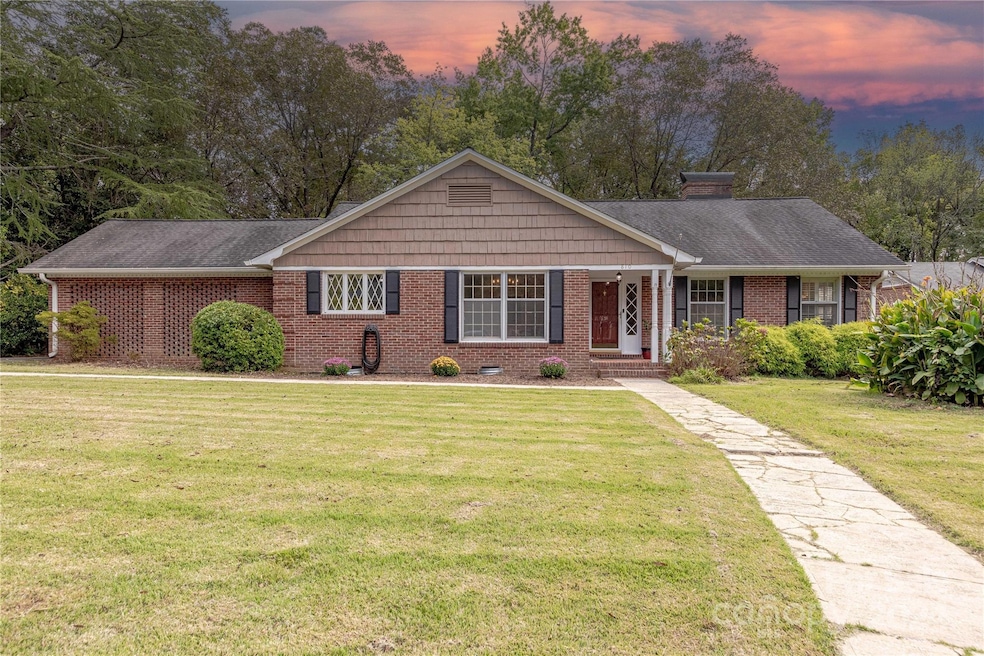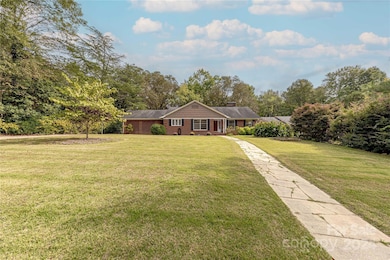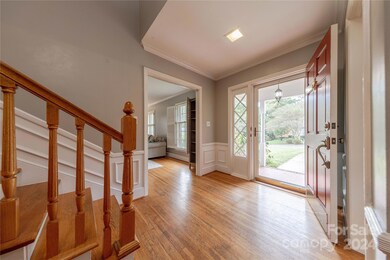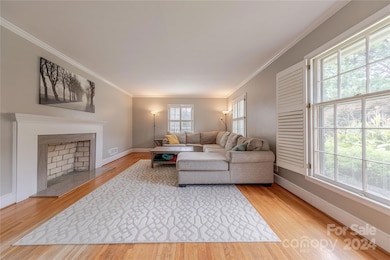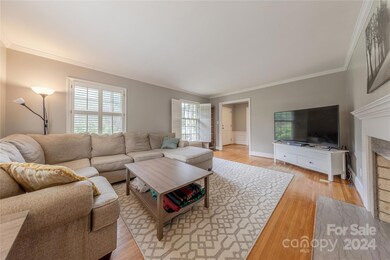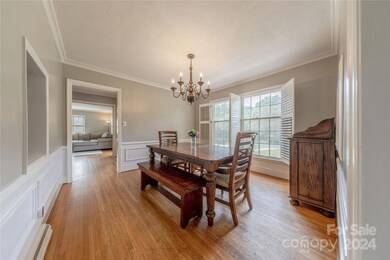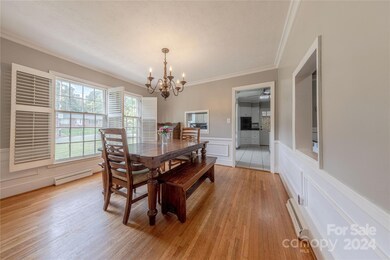
810 Regency Dr Charlotte, NC 28211
Stonehaven NeighborhoodHighlights
- 2 Car Attached Garage
- Patio
- Forced Air Heating and Cooling System
- East Mecklenburg High Rated A-
- Four Sided Brick Exterior Elevation
- Baseboard Heating
About This Home
As of December 2024Located in beautiful Stonehaven on a large lot, this home is one you need to see. The entryway opens to a formal living room on the right and the dining room to the left with beautiful hardwood flooring throughout the main and upper levels. The kitchen has been freshly painted and has a large pantry closet. The upper level features the primary bedroom with en-suite bath and two more generous sized bedrooms with an updated hall bath. The walk out lower level is sure to impress with two large rooms complete with a bar and brick fireplace as well new carpet throughout. There is also a fourth bedroom that can be used as an office. A half bath and laundry room round out the lower level. The lower level is a walk out to the patio surrounded by brick flower beds and large backyard. There is plenty of parking in the back as well as a 2-car carport. Close to South Park, Uptown and everything Charlotte has to offer.
Last Agent to Sell the Property
Allen Tate Charlotte South Brokerage Email: jeremy.ordan@allentate.com License #280072

Co-Listed By
Allen Tate Charlotte South Brokerage Email: jeremy.ordan@allentate.com License #305881
Home Details
Home Type
- Single Family
Est. Annual Taxes
- $4,439
Year Built
- Built in 1959
Parking
- 2 Car Attached Garage
Home Design
- Split Level Home
- Four Sided Brick Exterior Elevation
Interior Spaces
- Family Room with Fireplace
- Electric Dryer Hookup
Kitchen
- Electric Oven
- Electric Range
- Range Hood
- Dishwasher
- Disposal
Bedrooms and Bathrooms
- 4 Bedrooms
Finished Basement
- Walk-Out Basement
- Crawl Space
Schools
- Rama Road Elementary School
- Mcclintock Middle School
- East Mecklenburg High School
Utilities
- Forced Air Heating and Cooling System
- Baseboard Heating
- Heating System Uses Natural Gas
- Gas Water Heater
Additional Features
- Patio
- Property is zoned N1-A
Community Details
- Stonehaven Subdivision
Listing and Financial Details
- Assessor Parcel Number 189-062-13
Map
Home Values in the Area
Average Home Value in this Area
Property History
| Date | Event | Price | Change | Sq Ft Price |
|---|---|---|---|---|
| 12/17/2024 12/17/24 | Sold | $574,000 | -8.2% | $199 / Sq Ft |
| 11/20/2024 11/20/24 | Price Changed | $625,000 | 0.0% | $217 / Sq Ft |
| 11/20/2024 11/20/24 | For Sale | $625,000 | 0.0% | $217 / Sq Ft |
| 10/18/2024 10/18/24 | For Sale | $625,000 | -- | $217 / Sq Ft |
Tax History
| Year | Tax Paid | Tax Assessment Tax Assessment Total Assessment is a certain percentage of the fair market value that is determined by local assessors to be the total taxable value of land and additions on the property. | Land | Improvement |
|---|---|---|---|---|
| 2023 | $4,439 | $586,200 | $115,000 | $471,200 |
| 2022 | $3,642 | $364,400 | $100,000 | $264,400 |
| 2021 | $3,631 | $364,400 | $100,000 | $264,400 |
| 2020 | $3,624 | $364,400 | $100,000 | $264,400 |
| 2019 | $3,608 | $364,400 | $100,000 | $264,400 |
| 2018 | $3,465 | $258,500 | $61,800 | $196,700 |
| 2017 | $3,409 | $258,500 | $61,800 | $196,700 |
| 2016 | $3,400 | $258,500 | $61,800 | $196,700 |
| 2015 | $3,388 | $258,500 | $61,800 | $196,700 |
| 2014 | $3,382 | $258,500 | $61,800 | $196,700 |
Mortgage History
| Date | Status | Loan Amount | Loan Type |
|---|---|---|---|
| Open | $1,230,462 | Construction | |
| Closed | $1,230,462 | Construction | |
| Previous Owner | $180,500 | New Conventional | |
| Previous Owner | $220,000 | New Conventional | |
| Previous Owner | $15,000 | Credit Line Revolving | |
| Previous Owner | $205,000 | Purchase Money Mortgage | |
| Previous Owner | $182,400 | Credit Line Revolving | |
| Previous Owner | $182,400 | Unknown | |
| Previous Owner | $182,400 | Purchase Money Mortgage | |
| Previous Owner | $34,200 | Credit Line Revolving |
Deed History
| Date | Type | Sale Price | Title Company |
|---|---|---|---|
| Deed | -- | None Listed On Document | |
| Deed | -- | None Listed On Document | |
| Warranty Deed | $574,000 | None Listed On Document | |
| Warranty Deed | $574,000 | None Listed On Document | |
| Warranty Deed | $284,000 | Chicago Title | |
| Warranty Deed | $286,500 | None Available | |
| Warranty Deed | $228,000 | -- |
Similar Homes in Charlotte, NC
Source: Canopy MLS (Canopy Realtor® Association)
MLS Number: 4191345
APN: 189-062-13
- 1024 Regency Dr
- 6718 Rollingridge Dr
- 6117 Brace Rd
- 6017 Millbury Ct Unit 16
- 6811 Rollingridge Dr
- 6744 Wheeler Dr
- 6634 Rocky Falls Rd
- 6826 Rollingridge Dr
- 5916 Bridger Ct
- 5948 Deveron Dr
- 6639 Ronda Ave
- 914 Laurel Creek Ln
- 910 Laurel Creek Ln
- 5910 Grosner Place
- 122 Lansdowne Rd
- 641 Charter Place
- 1340 Piccadilly Dr
- 1340 Braeburn Rd
- 1733 Piccadilly Dr
- 5817 Portburn Rd
