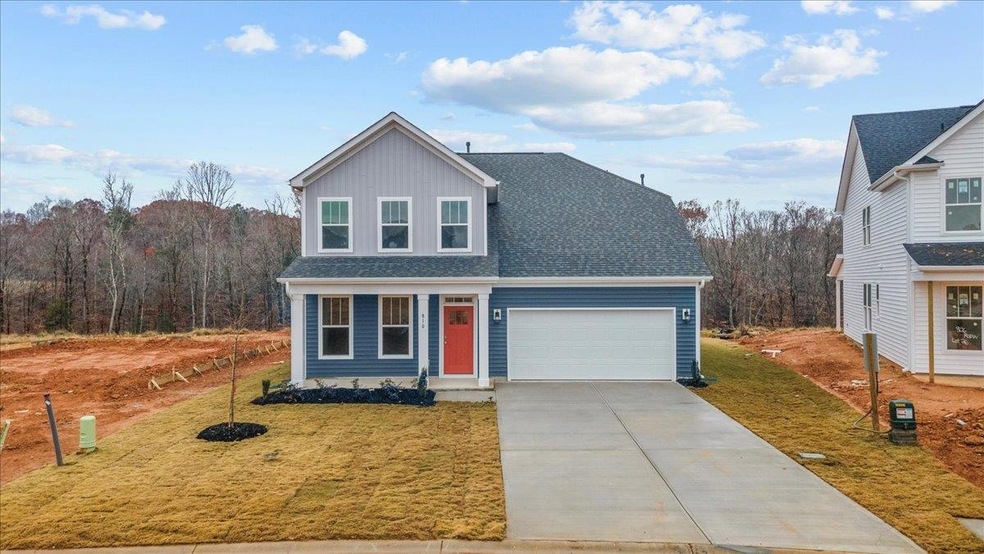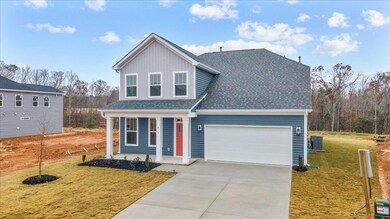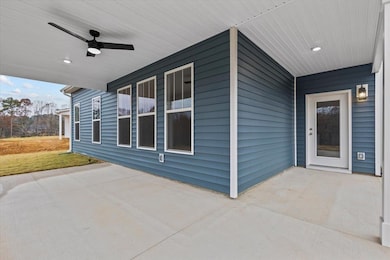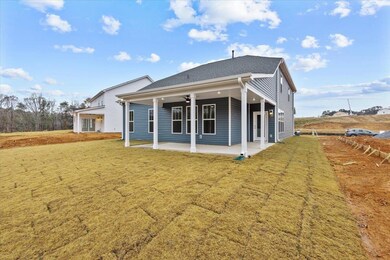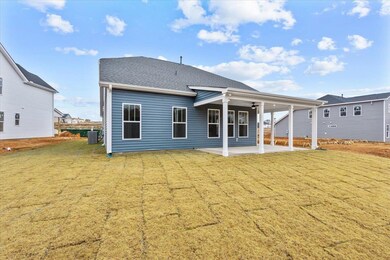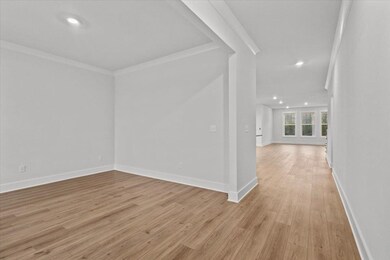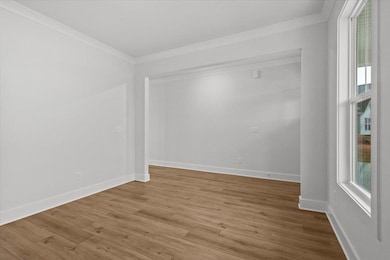
810 Rodin Rd Moore, SC 29369
Moore NeighborhoodAbout This Home
As of March 2025Home is Move in Ready! Welcome to Iris Meadows! New single-family homes in Moore, SC! Iris Meadows features a community pool, cabana, and craftsman-style floorplan designs that are perfect for entertaining. These 2-level and ranch style plans have tall ceilings, large windows creating an abundance of natural light, and spacious primary suites. Great location for employment, with BMW, Keurig/Dr. Pepper, Michelin Manufacturing, Spartanburg Medical Center, and much more nearby. Many shopping, dining, and entertainment opportunities in the area. Enjoy easy highway access with Interstate 26 and 85 a short drive away. Zoned for sought-after Spartanburg District 5 Schools. With ample employment, and easy commuting, Iris Meadows is a wonderful place to call home. You will fall in love with this Craftsman style Augusta home with over 2700 square feet of living space. Entering into your entryway from your large front porch, you have a Flex room that would make a perfect home office or even just extra living space. Continuing into the open concept kitchen and living area, you will admire the features of the kitchen including a large island with sink for extra prep space and seating, beautiful white cabinetry, dark granite countertops, tiled backsplash, and stainless steel appliances including a gas range/oven. The living room has high ceilings and large windows for lots of natural light. The breakfast area leads out to the expanded covered porch which overlooks your large backyard. The Primary Suite is located on the main level and features double vanities, generous walk in closet and beautiful tiled shower with built in seat. The laundry room and powder room complete the main level. Up the Oak staircase you have 3 additional bedrooms, all with walk in closets, a full bath with double sinks, a multi use room space for that extra entertaining space and even an unfinished storage area! All our homes feature our Smart Home Technology Package including a video doorbell, keyless entry and touch screen hub. Our dedicated local warranty team is here for your needs after closing as well. Come by today for your personal tour and call Iris Meadows your new home.
Last Buyer's Agent
Non-MLS Member
NON MEMBER
Home Details
Home Type
- Single Family
Year Built
- 2024
HOA Fees
- $44 per month
Parking
- 2
Home Design
- Architectural Shingle Roof
Interior Spaces
- Open Floorplan
- Dishwasher
Schools
- River Ridge Elementary School
- Byrnes High School
Utilities
- Cable TV Available
Map
Home Values in the Area
Average Home Value in this Area
Property History
| Date | Event | Price | Change | Sq Ft Price |
|---|---|---|---|---|
| 03/25/2025 03/25/25 | Sold | $388,115 | +6.3% | $143 / Sq Ft |
| 02/18/2025 02/18/25 | Pending | -- | -- | -- |
| 01/30/2025 01/30/25 | Price Changed | $364,990 | -1.1% | $134 / Sq Ft |
| 01/29/2025 01/29/25 | For Sale | $368,990 | -- | $136 / Sq Ft |
Similar Homes in Moore, SC
Source: Multiple Listing Service of Spartanburg
MLS Number: SPN319452
