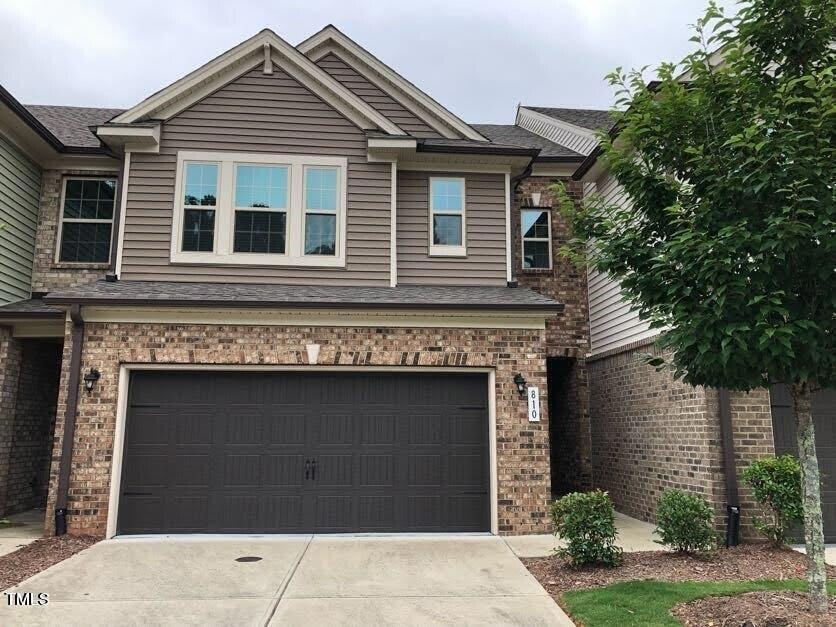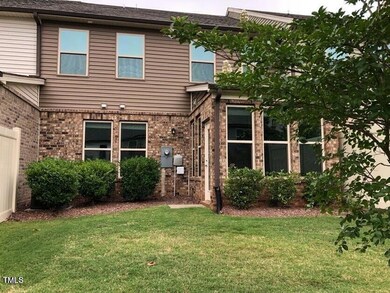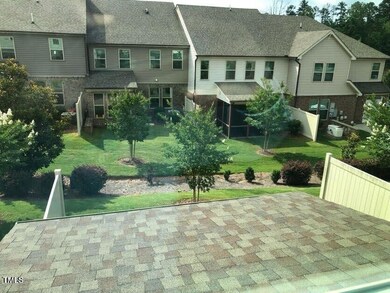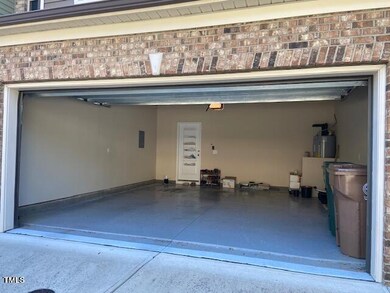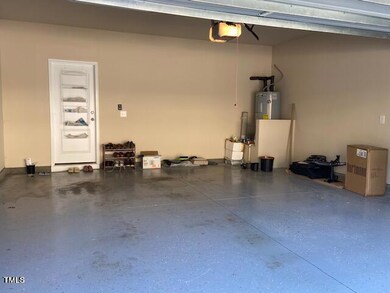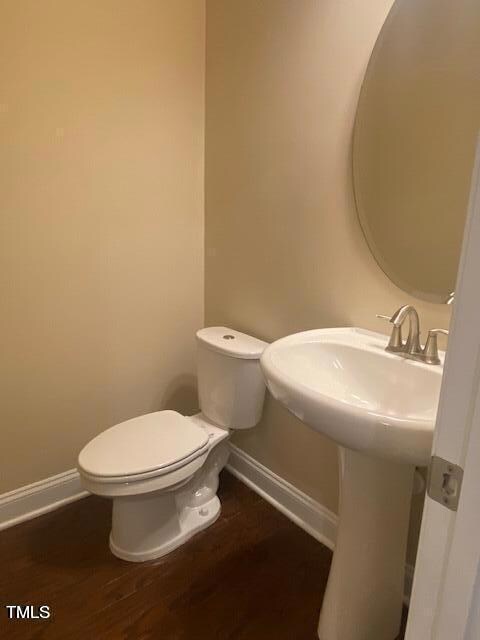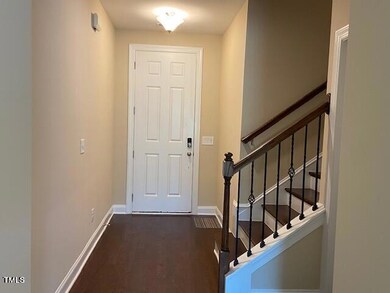
810 Rymark Ct Cary, NC 27513
North Cary NeighborhoodHighlights
- A-Frame Home
- Sun or Florida Room
- 2 Car Attached Garage
- Northwoods Elementary School Rated A
- Stainless Steel Appliances
- Living Room
About This Home
As of December 2024This stunning, energy-efficient townhome boasts an open floor plan with a stainless steel gourmet kitchen and a cozy dining area. The sunroom isflooded with natural light, creating a warm and inviting space. The owner's suite includes a spacious closet for ample storage. Conveniently located nearmajor employment centers, restaurants, shopping centers, grocery stores, medical facilities, parks, and schools, this home offers everything you need.Known for their energy-saving features, our homes provide a healthier, quieter lifestyle while helping you save thousands on utility bills. All first floor will be repaird.
Last Buyer's Agent
Bobby Taboada
Redfin Corporation License #298109

Townhouse Details
Home Type
- Townhome
Est. Annual Taxes
- $3,974
Year Built
- Built in 2018
Lot Details
- 3,049 Sq Ft Lot
HOA Fees
- $175 Monthly HOA Fees
Parking
- 2 Car Attached Garage
Home Design
- A-Frame Home
- Slab Foundation
- Frame Construction
- Shingle Roof
- Shingle Siding
- Vinyl Siding
Interior Spaces
- 1,862 Sq Ft Home
- 2-Story Property
- Entrance Foyer
- Living Room
- Sun or Florida Room
Kitchen
- Built-In Electric Oven
- Built-In Range
- Microwave
- Dishwasher
- Stainless Steel Appliances
- Disposal
Flooring
- Carpet
- Ceramic Tile
- Luxury Vinyl Tile
Bedrooms and Bathrooms
- 3 Bedrooms
Laundry
- Dryer
- Washer
Home Security
Schools
- Wake County Schools Elementary And Middle School
- Wayne County Schools High School
Utilities
- Forced Air Heating and Cooling System
- Heat Pump System
- Gas Water Heater
- Cable TV Available
Listing and Financial Details
- Assessor Parcel Number 0754.11-77-3154.000
Community Details
Overview
- Association fees include ground maintenance
- Ppm Association, Phone Number (919) 848-4911
- Park West Townes Subdivision
Security
- Fire and Smoke Detector
Map
Home Values in the Area
Average Home Value in this Area
Property History
| Date | Event | Price | Change | Sq Ft Price |
|---|---|---|---|---|
| 12/05/2024 12/05/24 | Sold | $443,500 | -1.4% | $238 / Sq Ft |
| 10/25/2024 10/25/24 | Pending | -- | -- | -- |
| 10/23/2024 10/23/24 | Price Changed | $449,900 | -2.9% | $242 / Sq Ft |
| 10/02/2024 10/02/24 | For Sale | $463,500 | -- | $249 / Sq Ft |
Tax History
| Year | Tax Paid | Tax Assessment Tax Assessment Total Assessment is a certain percentage of the fair market value that is determined by local assessors to be the total taxable value of land and additions on the property. | Land | Improvement |
|---|---|---|---|---|
| 2024 | $3,975 | $471,637 | $95,000 | $376,637 |
| 2023 | $3,262 | $323,558 | $65,000 | $258,558 |
| 2022 | $3,141 | $323,558 | $65,000 | $258,558 |
| 2021 | $3,078 | $323,558 | $65,000 | $258,558 |
| 2020 | $3,094 | $323,558 | $65,000 | $258,558 |
| 2019 | $3,271 | $303,675 | $80,000 | $223,675 |
| 2018 | $838 | $83,400 | $80,000 | $3,400 |
Mortgage History
| Date | Status | Loan Amount | Loan Type |
|---|---|---|---|
| Open | $421,325 | New Conventional | |
| Closed | $421,325 | New Conventional |
Deed History
| Date | Type | Sale Price | Title Company |
|---|---|---|---|
| Warranty Deed | $443,500 | None Listed On Document | |
| Warranty Deed | $443,500 | None Listed On Document | |
| Warranty Deed | $330,000 | None Available |
Similar Homes in the area
Source: Doorify MLS
MLS Number: 10056023
APN: 0754.11-77-3154-000
- 1015 Rexburg Dr
- 1220 Piperton Ln
- 207 Reedhaven Dr
- 1022 Laurel Twist Rd
- 1006 Laurel Twist Rd
- 106 Woodland Dr
- 664 Bandon Alley
- 512 Flip Trail
- 685 Bandon Alley
- 679 Bandon Alley
- 687 Bandon Alley
- 670 Bandon Alley
- 668 Bandon Alley
- 689 Bandon Alley
- 671 Bandon Alley
- 673 Bandon Alley
- 667 Bandon Alley
- 672 Bandon Alley
- 669 Bandon Alley
- 697 Bandon Alley
