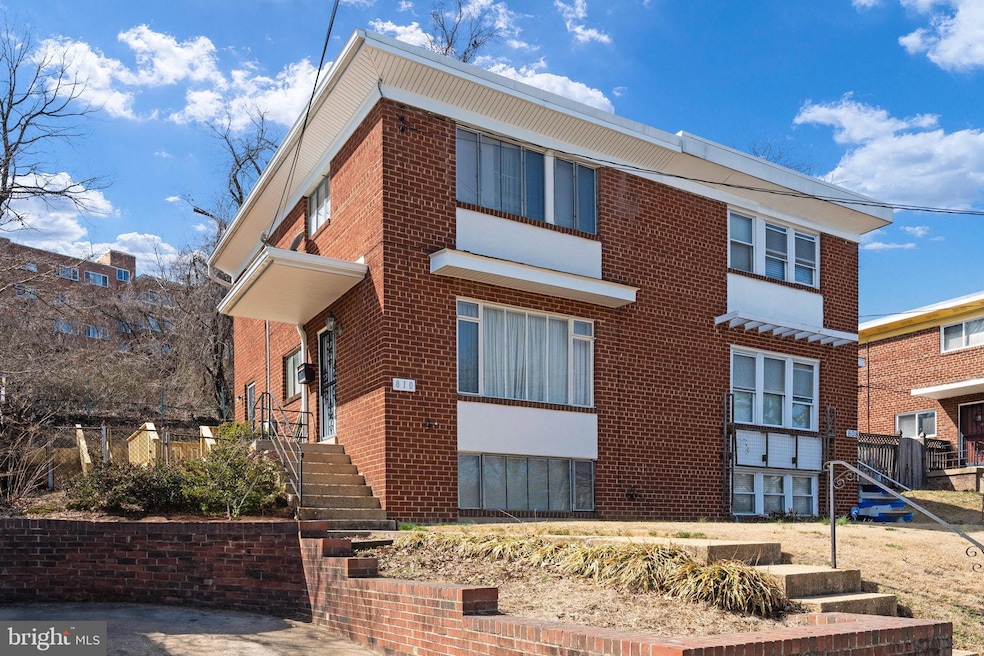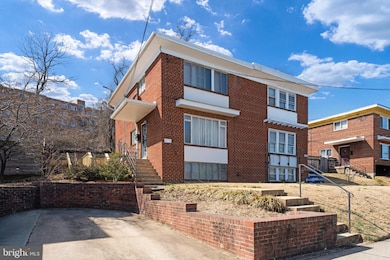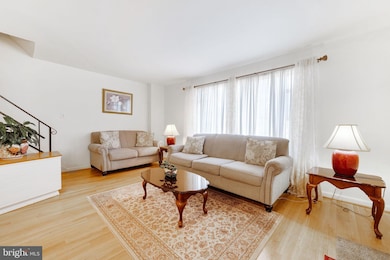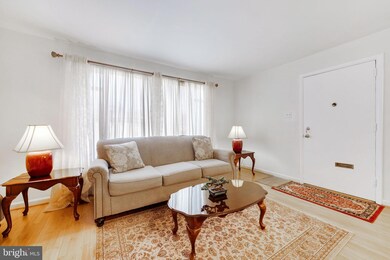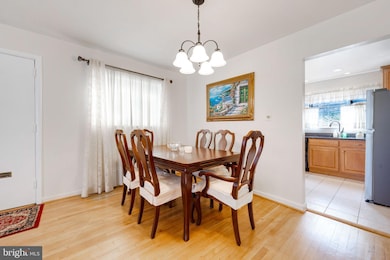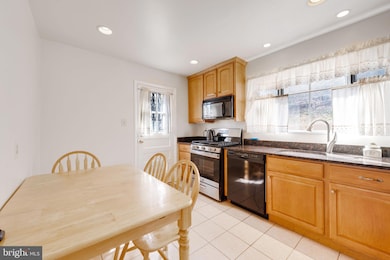
810 S Dinwiddie St Arlington, VA 22204
Arlington Mill NeighborhoodEstimated payment $3,704/month
Highlights
- Colonial Architecture
- Deck
- Wood Flooring
- Washington Liberty High School Rated A+
- Recreation Room
- Attic
About This Home
810 S. Dinwiddie St, Arlington, VA 22204 – The Perfect Blend of Location, Comfort, and Lifestyle. Duplex with off street parking.Discover a home that combines modern updates with an unbeatable location in the vibrant Barcroft neighborhood of Arlington. This charming 3-bedroom, 1.5-bath property offers an exceptional living experience with thoughtful upgrades, outdoor space, and convenient access to everything you need.Home Features:- Spacious Living: 3 bedrooms and 1.5 baths, perfect for comfortable living.- Timeless Wood Floors: Gorgeous wood floors add warmth and elegance in the upper level, Family Room and Dining room.. LVP in the basement and tiling in the kitchen and baths.- Modern Kitchen: Renovated with granite countertops, Stainless Steel Appliances, newer cabinets, and plenty of workspace for all your culinary needs. Table space is available for a morning eat in kitchen. Conveniently walk out to the deck for grilling out and access to the large fenced back yard.- Finished English Basement: A bright and spacious recreation room with Luxury Vinyl Flooring. The utility room offers additional storage with built-in cabinets, a utility sink, and laundry with walk-up stairs to the backyard, providing flexible living options. - Outdoor Living: Enjoy the deck and fenced backyard, ideal for outdoor grilling ,dining, entertaining, or gardening.- Updated Systems: Newer gas furnace and water heater ensure comfort and reliability year-round.Prime Location:- Commuting Made Easy: Walk to nearby bus stops with direct routes to the Pentagon. Quick access to major routes, including Route 50, Columbia Pike, I-395, and the George Washington Parkway, simplifies commutes to Pentagon City, Crystal City (Amazon HQ2), and downtown Washington, D.C.- Close to Public Transit: Convenient to multiple bus lines and a short trip to Ballston, Clarendon, or Pentagon City Metro stations.Shopping, Dining, and Recreation:- Convenient Retail and Dining: Minutes from Shirlington Village, Bailey’s Crossroads, and the Columbia Pike Revitalization area, offering a variety of shops, grocery stores, cafes, and restaurants.- Outdoor Adventures: Close to Glencarlyn Park, Four Mile Run Trail, and the W&OD Trail for biking, hiking, and nature exploration.Community Amenities: -Walk to the Arlington Mill Community Center with gym, fitness, classes and much more! Nearby schools, libraries, and recreation centers enhance the neighborhood’s appeal.This home is a rare find, offering a prime location with modern upgrades, outdoor space, and the convenience of Arlington living. Schedule your showing today to experience everything this property and neighborhood have to offer!
Townhouse Details
Home Type
- Townhome
Est. Annual Taxes
- $5,338
Year Built
- Built in 1956
Lot Details
- 3,500 Sq Ft Lot
- Back Yard Fenced
- Property is in very good condition
Parking
- 1 Parking Space
Home Design
- Semi-Detached or Twin Home
- Colonial Architecture
- Brick Exterior Construction
- Block Foundation
Interior Spaces
- Property has 3 Levels
- Recessed Lighting
- Family Room
- Combination Dining and Living Room
- Recreation Room
- Utility Room
- Attic
Kitchen
- Breakfast Area or Nook
- Eat-In Kitchen
- Stove
- Built-In Microwave
- Ice Maker
- Dishwasher
- Upgraded Countertops
- Disposal
Flooring
- Wood
- Laminate
- Tile or Brick
Bedrooms and Bathrooms
- 3 Bedrooms
- En-Suite Primary Bedroom
- Bathtub with Shower
Laundry
- Dryer
- Washer
Partially Finished Basement
- English Basement
- Basement Fills Entire Space Under The House
- Walk-Up Access
- Exterior Basement Entry
- Laundry in Basement
Outdoor Features
- Deck
Schools
- Carlin Springs Elementary School
- Kenmore Middle School
- Washington-Liberty High School
Utilities
- Central Heating and Cooling System
- Vented Exhaust Fan
- Natural Gas Water Heater
Community Details
- No Home Owners Association
- Barcroft Subdivision
Listing and Financial Details
- Tax Lot 9
- Assessor Parcel Number 22-014-022
Map
Home Values in the Area
Average Home Value in this Area
Tax History
| Year | Tax Paid | Tax Assessment Tax Assessment Total Assessment is a certain percentage of the fair market value that is determined by local assessors to be the total taxable value of land and additions on the property. | Land | Improvement |
|---|---|---|---|---|
| 2024 | $5,338 | $516,700 | $429,200 | $87,500 |
| 2023 | $5,201 | $505,000 | $419,200 | $85,800 |
| 2022 | $4,832 | $469,100 | $379,200 | $89,900 |
| 2021 | $4,479 | $434,900 | $345,000 | $89,900 |
| 2020 | $4,257 | $414,900 | $325,000 | $89,900 |
| 2019 | $4,028 | $392,600 | $300,000 | $92,600 |
| 2018 | $3,811 | $378,800 | $275,000 | $103,800 |
| 2017 | $3,708 | $368,600 | $250,000 | $118,600 |
| 2016 | $3,622 | $365,500 | $240,000 | $125,500 |
| 2015 | $3,347 | $336,000 | $220,000 | $116,000 |
| 2014 | $3,227 | $324,000 | $210,000 | $114,000 |
Property History
| Date | Event | Price | Change | Sq Ft Price |
|---|---|---|---|---|
| 04/25/2025 04/25/25 | Price Changed | $585,000 | +3.5% | $435 / Sq Ft |
| 03/13/2025 03/13/25 | For Sale | $565,000 | -- | $420 / Sq Ft |
Similar Homes in Arlington, VA
Source: Bright MLS
MLS Number: VAAR2054390
APN: 22-014-022
- 820 S Arlington Mill Dr Unit 3201
- 814 S Arlington Mill Dr Unit 6104
- 816 S Arlington Mill Dr Unit 5303
- 750 S Dickerson St Unit 103
- 750 S Dickerson St Unit 4
- 5101 8th Rd S Unit 8
- 5101 8th Rd S Unit 407
- 5070 7th Rd S Unit T2
- 5009 7th Rd S Unit 101
- 5000 Columbia Pike Unit 2
- 5010 Columbia Pike Unit 4
- 5110 Columbia Pike Unit 4
- 5051 7th Rd S Unit 201
- 711 S Buchanan St
- 5107 10th St S Unit 4
- 801 S Greenbrier St Unit 214
- 4701 8th St S
- 989 S Buchanan St Unit 312
- 989 S Buchanan St Unit 221
- 989 S Buchanan St Unit 208
