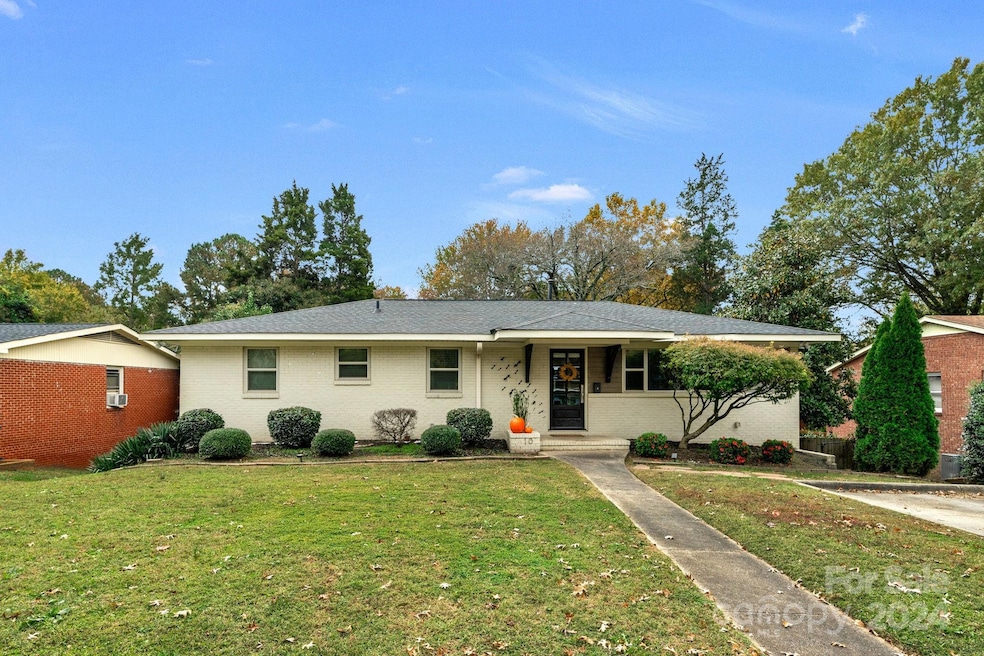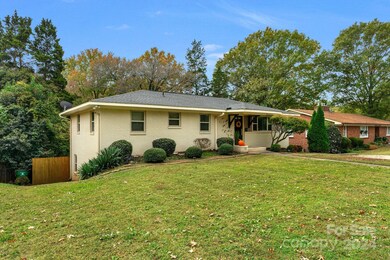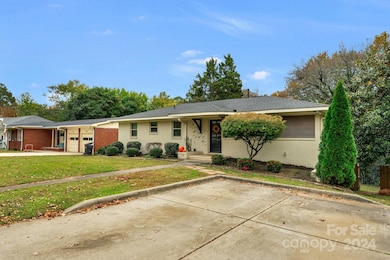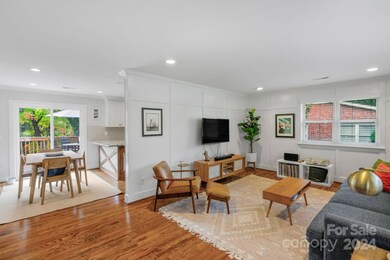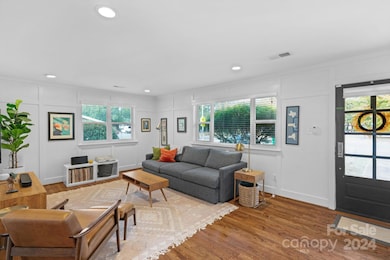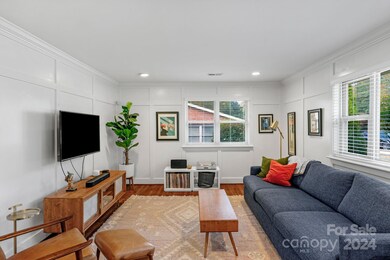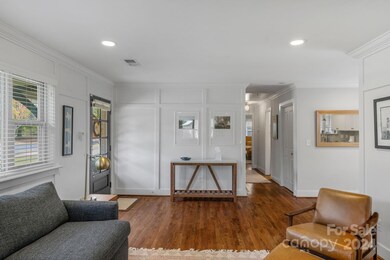
810 Seneca Place Charlotte, NC 28210
Madison Park NeighborhoodHighlights
- Deck
- Traditional Architecture
- Front Porch
- Myers Park High Rated A
- Wood Flooring
- 2-minute walk to Madison Central Park
About This Home
As of January 2025Don’t miss this beautiful home nestled in one of Charlotte's most sought-after neighborhoods, Madison Park. It combines the charm of a 1950s brick ranch with stunning modern renovations. This property boasts 4 bedrooms, 3 1/2 bathrooms, and over 2,500 square feet of living space, along with a large fenced backyard.
If you’re seeking extra living space, the downstairs area features a separate family room, two bedrooms, and a laundry room, along with convenient access to the backyard, where you can relax by the fire pit. The location is exceptional, just a short commute to Uptown and Charlotte Douglas International Airport. Plus, you'll be within walking distance of Park Road Shopping Center and a variety of popular restaurants.
Last Agent to Sell the Property
Keller Williams Ballantyne Area Brokerage Email: LucyMullane@kw.com License #296061

Home Details
Home Type
- Single Family
Est. Annual Taxes
- $4,864
Year Built
- Built in 1959
Lot Details
- Back Yard Fenced
- Property is zoned N1-B
Parking
- Driveway
Home Design
- Traditional Architecture
- Brick Exterior Construction
Interior Spaces
- 1-Story Property
- Finished Basement
- Walk-Out Basement
- Laundry Room
Kitchen
- Gas Oven
- Microwave
- Dishwasher
Flooring
- Wood
- Tile
Bedrooms and Bathrooms
Outdoor Features
- Deck
- Shed
- Front Porch
Schools
- Pinewood Mecklenburg Elementary School
- Alexander Graham Middle School
- Myers Park High School
Utilities
- Central Air
- Heat Pump System
- Electric Water Heater
- Cable TV Available
Community Details
- Madison Park Subdivision
Listing and Financial Details
- Assessor Parcel Number 171-117-21
Map
Home Values in the Area
Average Home Value in this Area
Property History
| Date | Event | Price | Change | Sq Ft Price |
|---|---|---|---|---|
| 01/13/2025 01/13/25 | Sold | $745,000 | -3.9% | $298 / Sq Ft |
| 12/08/2024 12/08/24 | Pending | -- | -- | -- |
| 12/02/2024 12/02/24 | Price Changed | $775,000 | -3.1% | $310 / Sq Ft |
| 11/01/2024 11/01/24 | For Sale | $800,000 | +79.8% | $319 / Sq Ft |
| 02/28/2018 02/28/18 | Sold | $445,000 | 0.0% | $175 / Sq Ft |
| 01/24/2018 01/24/18 | Pending | -- | -- | -- |
| 01/11/2018 01/11/18 | For Sale | $445,000 | +6.0% | $175 / Sq Ft |
| 04/17/2017 04/17/17 | Sold | $420,000 | -10.2% | $167 / Sq Ft |
| 03/13/2017 03/13/17 | Pending | -- | -- | -- |
| 02/15/2017 02/15/17 | For Sale | $467,500 | -- | $186 / Sq Ft |
Tax History
| Year | Tax Paid | Tax Assessment Tax Assessment Total Assessment is a certain percentage of the fair market value that is determined by local assessors to be the total taxable value of land and additions on the property. | Land | Improvement |
|---|---|---|---|---|
| 2023 | $4,864 | $644,200 | $247,500 | $396,700 |
| 2022 | $4,051 | $419,800 | $171,000 | $248,800 |
| 2021 | $4,051 | $419,800 | $171,000 | $248,800 |
| 2020 | $4,158 | $419,800 | $171,000 | $248,800 |
| 2019 | $4,143 | $419,800 | $171,000 | $248,800 |
| 2018 | $2,745 | $200,700 | $95,000 | $105,700 |
| 2017 | $2,661 | $200,700 | $95,000 | $105,700 |
| 2016 | $2,651 | $200,700 | $95,000 | $105,700 |
| 2015 | $2,640 | $200,700 | $95,000 | $105,700 |
| 2014 | $2,795 | $212,800 | $100,000 | $112,800 |
Mortgage History
| Date | Status | Loan Amount | Loan Type |
|---|---|---|---|
| Open | $325,000 | New Conventional | |
| Previous Owner | $390,000 | New Conventional | |
| Previous Owner | $400,500 | New Conventional | |
| Previous Owner | $378,000 | New Conventional | |
| Previous Owner | $92,800 | Credit Line Revolving | |
| Previous Owner | $30,000 | Credit Line Revolving |
Deed History
| Date | Type | Sale Price | Title Company |
|---|---|---|---|
| Warranty Deed | $745,000 | Investors Title | |
| Special Warranty Deed | $445,000 | None Available | |
| Warranty Deed | $445,000 | None Available | |
| Warranty Deed | $420,000 | Investors Title Insurance Co | |
| Warranty Deed | $205,000 | None Available | |
| Deed | -- | -- |
Similar Homes in Charlotte, NC
Source: Canopy MLS (Canopy Realtor® Association)
MLS Number: 4195023
APN: 171-117-21
- 4913 Seacroft Rd
- 4925 Seacroft Rd
- 908 Stanfield Dr
- 700 Cooper Dr
- 821 Fairbanks Rd
- 5301 Baker Dr
- 535 Sandridge Rd
- 5329 Valley Forge Rd
- 1200 Carey Ct
- 4541 Bradbury Dr
- 738 Brockbank Rd
- 5139 Murrayhill Rd
- 5876 Wedgewood Dr
- 5815 Wedgewood Dr
- 5514 Milford Rd
- 1166 Montford Dr
- 5009 Milford Rd
- 900 E Woodlawn Rd
- 1000 E Woodlawn Rd Unit 110
- 1000 E Woodlawn Rd Unit 105
