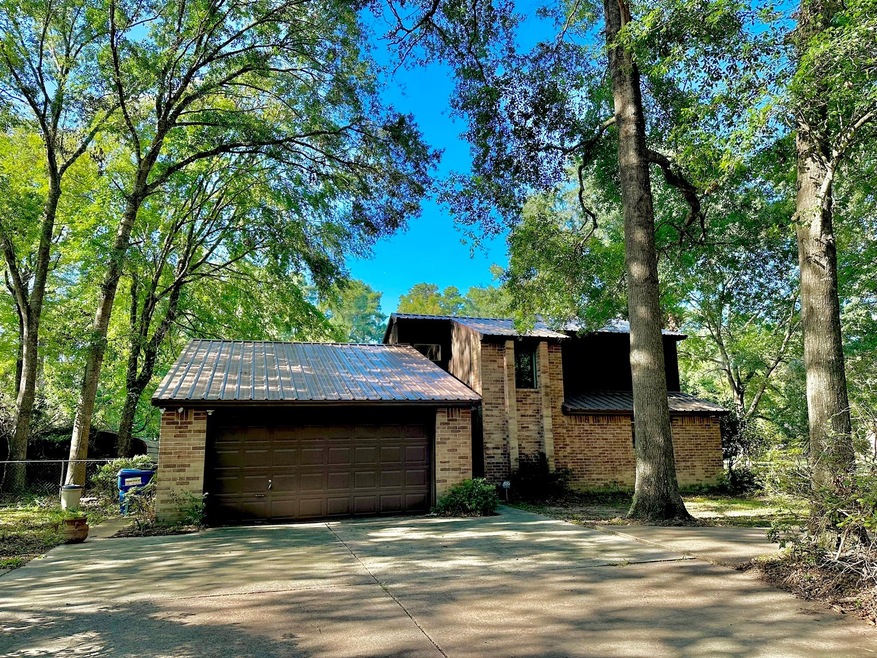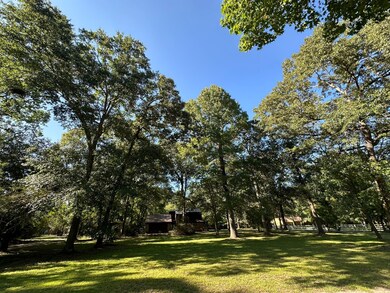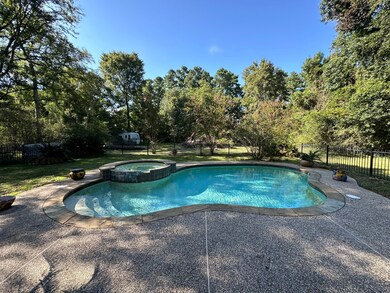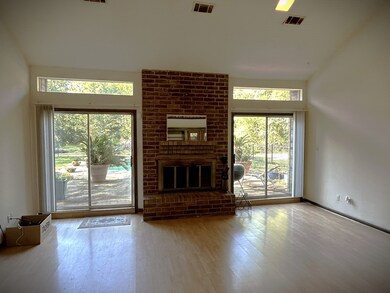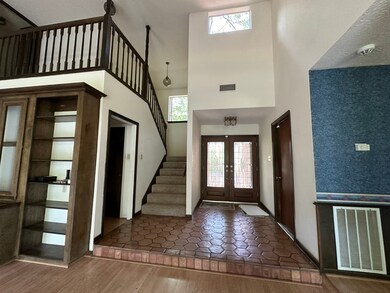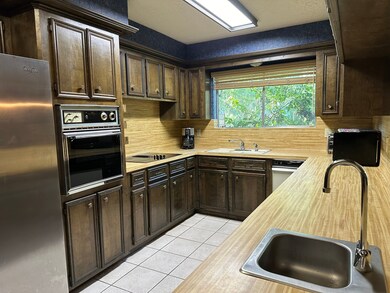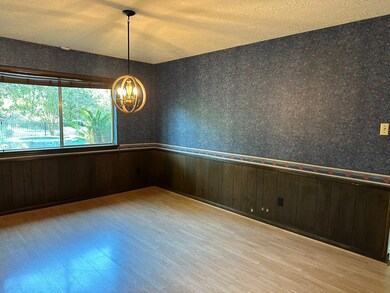
Last list price
810 Sentinel Oaks Pinehurst, TX 77362
3
Beds
2
Baths
1,987
Sq Ft
2
Acres
Highlights
- In Ground Pool
- Wooded Lot
- 1 Fireplace
- Decker Prairie Elementary School Rated A-
- Traditional Architecture
- High Ceiling
About This Home
As of October 2024Price Reduced! 3 Bedroom 2 bath Home with a Pool on a Beautiful 2 Acre Lot. 2 Car Garage, 14x22 Storage Shed plus 4 Car covered parking. Huge Trees and a quite scenic Lot make this the perfect Home with plenty of room for a large Shop or additional covered parking. Tucked away in a small neighborhood with convenient freeway access, Don't Let this opportunity get away
Home Details
Home Type
- Single Family
Est. Annual Taxes
- $2,938
Year Built
- Built in 1978
Lot Details
- 2 Acre Lot
- Cleared Lot
- Wooded Lot
- Private Yard
Parking
- 3 Car Attached Garage
- 3 Detached Carport Spaces
- Workshop in Garage
- Circular Driveway
Home Design
- Traditional Architecture
- Brick Exterior Construction
- Slab Foundation
Interior Spaces
- 1,987 Sq Ft Home
- 1.5-Story Property
- High Ceiling
- 1 Fireplace
- Living Room
- Dining Room
Bedrooms and Bathrooms
- 3 Bedrooms
- 2 Full Bathrooms
Pool
- In Ground Pool
- Gunite Pool
Outdoor Features
- Separate Outdoor Workshop
- Shed
Schools
- Decker Prairie Elementary School
- Tomball Junior High School
- Tomball High School
Utilities
- Central Heating and Cooling System
- Septic Tank
Community Details
- Coe Acres Subdivision
Map
Create a Home Valuation Report for This Property
The Home Valuation Report is an in-depth analysis detailing your home's value as well as a comparison with similar homes in the area
Home Values in the Area
Average Home Value in this Area
Property History
| Date | Event | Price | Change | Sq Ft Price |
|---|---|---|---|---|
| 10/30/2024 10/30/24 | Sold | -- | -- | -- |
| 09/30/2024 09/30/24 | Pending | -- | -- | -- |
| 09/17/2024 09/17/24 | Price Changed | $420,000 | -6.7% | $211 / Sq Ft |
| 08/07/2024 08/07/24 | For Sale | $450,000 | -- | $226 / Sq Ft |
Source: Houston Association of REALTORS®
Tax History
| Year | Tax Paid | Tax Assessment Tax Assessment Total Assessment is a certain percentage of the fair market value that is determined by local assessors to be the total taxable value of land and additions on the property. | Land | Improvement |
|---|---|---|---|---|
| 2024 | $439 | $198,264 | -- | -- |
| 2023 | $439 | $180,240 | $55,590 | $280,100 |
| 2022 | $3,027 | $163,850 | $55,590 | $228,550 |
| 2021 | $2,862 | $148,950 | $55,590 | $178,050 |
| 2020 | $2,714 | $135,410 | $55,590 | $178,050 |
| 2019 | $2,430 | $123,100 | $55,590 | $85,650 |
| 2018 | $1,125 | $111,910 | $55,590 | $89,580 |
| 2017 | $2,117 | $101,740 | $12,160 | $89,580 |
| 2016 | $2,085 | $100,210 | $12,160 | $88,050 |
| 2015 | $597 | $98,420 | $10,370 | $88,050 |
| 2014 | $597 | $102,630 | $10,370 | $92,260 |
Source: Public Records
Mortgage History
| Date | Status | Loan Amount | Loan Type |
|---|---|---|---|
| Open | $395,000 | VA | |
| Previous Owner | $55,000 | Unknown |
Source: Public Records
Deed History
| Date | Type | Sale Price | Title Company |
|---|---|---|---|
| Deed | -- | Fidelity National Title | |
| Warranty Deed | -- | -- | |
| Deed | -- | -- |
Source: Public Records
Similar Homes in Pinehurst, TX
Source: Houston Association of REALTORS®
MLS Number: 43048416
APN: 3425-00-00900
Nearby Homes
- 611 Sentinel Oaks
- 27118 Broadford
- 31026 Johlke Rd
- 26919 Holly Lord
- 31736 Johlke Rd
- 14810 Shingle Oak Dr
- 26073 Hampshire Dr
- 26245 Brahman Dr
- 26053 Hampshire Dr
- 26232 Brahman Dr
- 26037 Hampshire Dr
- 26033 Hampshire Dr
- 26036 Hampshire Dr
- 26032 Hampshire Dr
- 26025 Hampshire Dr
- 26021 Hampshire Dr
- 26017 Hampshire Dr
- 26013 Hampshire Dr
- 26012 Hampshire Dr
- 26566 Decker Farms Ln
