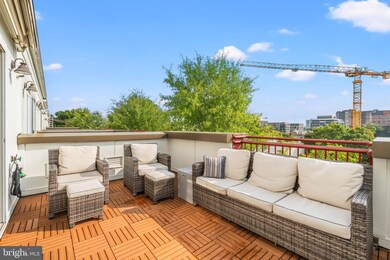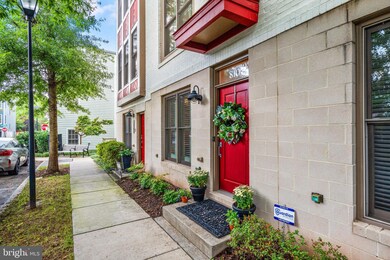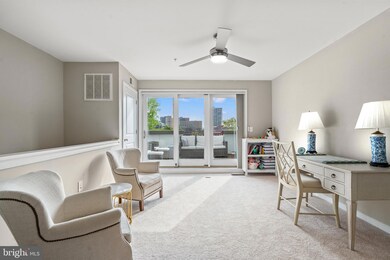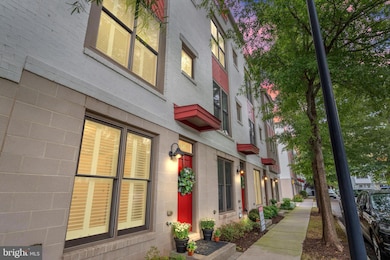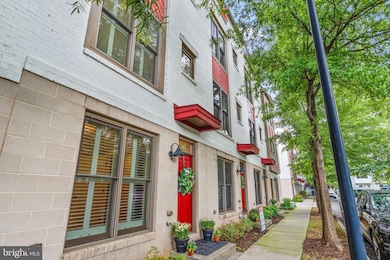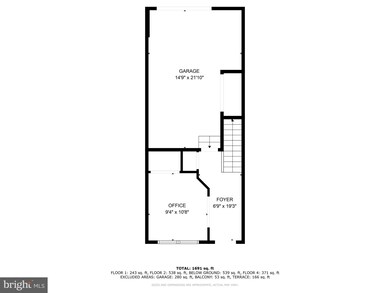
810 Snowden Hallowell Way Alexandria, VA 22314
Old Town NeighborhoodHighlights
- Rooftop Deck
- Curved or Spiral Staircase
- Wood Flooring
- Open Floorplan
- Transitional Architecture
- 2-minute walk to North Alfred Street Playground
About This Home
As of January 2025Sellers can settle quickly! Below Market Improved Value! Enter this charming enclave of luxury builder EYA’s townhomes. Easy commute to DCA, Crystal City and Washington, DC! This four level, impeccable townhome has been practically planned for urban living. The entry level has an office and/or guest space and entree to the oversized one car garage. On the upper main level this open space features a stunning kitchen with serious storage, and large island (to inspire your culinary creativity), dining area and living room with custom built-in’s. There is a powder room and grilling deck close by. Up another level is the primary bedroom with fully outfitted walk-in closet and luxury bathroom with two sinks. Another bedroom and full bathroom complete this level. The full-sized stackable washer and dryer are located in easy proximity. Up another level is a bedroom, full bathroom and family room. Here is the access to the rooftop deck complete with remote awning for even the sunniest days! Walk to multiple restaurants, parks and close by Braddock Metro Station! LEED-certified construction! LOW HOA!
Discover the perfect blend of luxury and comfort at 810 Snowden Hallowell Way in the heart of Old Town Alexandria! Freshly painted and move-in ready, this home is just minutes from DCA airport, Amazon HQ2, and all the excitement of Washington, DC. Don't miss your chance to call this exceptional property your home!
Townhouse Details
Home Type
- Townhome
Est. Annual Taxes
- $11,387
Year Built
- Built in 2012
Lot Details
- 736 Sq Ft Lot
- Property is in excellent condition
HOA Fees
- $103 Monthly HOA Fees
Parking
- 1 Car Direct Access Garage
- Parking Storage or Cabinetry
- Rear-Facing Garage
- Garage Door Opener
Home Design
- Transitional Architecture
- Slab Foundation
- Asphalt Roof
- Masonry
Interior Spaces
- 1,888 Sq Ft Home
- Property has 3.5 Levels
- Open Floorplan
- Curved or Spiral Staircase
- Built-In Features
- Ceiling height of 9 feet or more
- Ceiling Fan
- Recessed Lighting
- Awning
- Window Treatments
- French Doors
- Insulated Doors
- Six Panel Doors
- Entrance Foyer
- Family Room
- Combination Dining and Living Room
Kitchen
- Breakfast Area or Nook
- Built-In Oven
- Cooktop
- Built-In Microwave
- Ice Maker
- Dishwasher
- Stainless Steel Appliances
- Upgraded Countertops
- Disposal
Flooring
- Wood
- Carpet
- Ceramic Tile
Bedrooms and Bathrooms
- En-Suite Primary Bedroom
- En-Suite Bathroom
- Walk-In Closet
- Soaking Tub
- Bathtub with Shower
- Walk-in Shower
Laundry
- Laundry on upper level
- Dryer
- Washer
Home Security
Eco-Friendly Details
- Energy-Efficient Appliances
- Energy-Efficient Windows
- Energy-Efficient Construction
- Energy-Efficient HVAC
- Energy-Efficient Lighting
Outdoor Features
- Balcony
- Rooftop Deck
Schools
- Naomi L. Brooks Elementary School
- George Washington Middle School
- Alexandria City High School
Utilities
- Forced Air Zoned Heating and Cooling System
- Natural Gas Water Heater
Listing and Financial Details
- Tax Lot 39
- Assessor Parcel Number 60022410
Community Details
Overview
- Association fees include common area maintenance, management, reserve funds, snow removal, trash
- Old Town Commons HOA
- Built by EYA
- Old Town Commons Subdivision, Carlyle Floorplan
- Property Manager
Pet Policy
- Pets Allowed
Security
- Fire and Smoke Detector
- Fire Sprinkler System
Map
Home Values in the Area
Average Home Value in this Area
Property History
| Date | Event | Price | Change | Sq Ft Price |
|---|---|---|---|---|
| 01/17/2025 01/17/25 | Sold | $1,159,000 | 0.0% | $614 / Sq Ft |
| 12/22/2024 12/22/24 | Pending | -- | -- | -- |
| 12/02/2024 12/02/24 | For Sale | $1,159,000 | 0.0% | $614 / Sq Ft |
| 11/29/2024 11/29/24 | Off Market | $1,159,000 | -- | -- |
| 11/10/2024 11/10/24 | Price Changed | $1,159,000 | -3.3% | $614 / Sq Ft |
| 10/24/2024 10/24/24 | Price Changed | $1,199,000 | -2.1% | $635 / Sq Ft |
| 10/15/2024 10/15/24 | For Sale | $1,225,000 | 0.0% | $649 / Sq Ft |
| 08/02/2020 08/02/20 | Rented | $4,200 | -2.3% | -- |
| 07/10/2020 07/10/20 | For Rent | $4,300 | 0.0% | -- |
| 07/02/2018 07/02/18 | Sold | $815,000 | -4.0% | $432 / Sq Ft |
| 06/02/2018 06/02/18 | Pending | -- | -- | -- |
| 03/29/2018 03/29/18 | For Sale | $849,000 | -- | $450 / Sq Ft |
Tax History
| Year | Tax Paid | Tax Assessment Tax Assessment Total Assessment is a certain percentage of the fair market value that is determined by local assessors to be the total taxable value of land and additions on the property. | Land | Improvement |
|---|---|---|---|---|
| 2024 | $11,520 | $1,003,267 | $500,400 | $502,867 |
| 2023 | $11,445 | $1,031,067 | $528,200 | $502,867 |
| 2022 | $10,918 | $983,567 | $480,700 | $502,867 |
| 2021 | $10,344 | $931,867 | $457,900 | $473,967 |
| 2020 | $9,802 | $861,006 | $427,500 | $433,506 |
| 2019 | $9,716 | $859,814 | $422,750 | $437,064 |
| 2018 | $9,662 | $855,035 | $420,000 | $435,035 |
| 2017 | $9,512 | $841,784 | $403,200 | $438,584 |
| 2016 | $9,238 | $860,984 | $422,400 | $438,584 |
| 2015 | $8,746 | $838,584 | $400,000 | $438,584 |
| 2014 | $8,046 | $771,436 | $365,000 | $406,436 |
Mortgage History
| Date | Status | Loan Amount | Loan Type |
|---|---|---|---|
| Open | $565,987 | VA | |
| Previous Owner | $633,277 | New Conventional | |
| Previous Owner | $652,000 | New Conventional | |
| Previous Owner | $567,900 | New Conventional |
Deed History
| Date | Type | Sale Price | Title Company |
|---|---|---|---|
| Warranty Deed | $1,159,000 | First American Title Insurance | |
| Warranty Deed | $815,000 | Bay County Settlements Inc | |
| Special Warranty Deed | $757,208 | -- |
Similar Homes in Alexandria, VA
Source: Bright MLS
MLS Number: VAAX2038432
APN: 054.04-01-54
- 805 N Columbus St Unit 207
- 805 N Columbus St Unit 101
- 805 N Columbus St Unit 102
- 805 N Columbus St Unit 312
- 815 N Patrick St Unit 103
- 710 Snowden Hallowell Way
- 910 Powhatan St Unit 106N
- 701 N Henry St Unit 418
- 701 N Henry St Unit 104
- 701 N Henry St Unit 513
- 701 N Henry St Unit 516
- 701 N Henry St Unit 505
- 701 N Henry St Unit 507
- 701 N Henry St Unit 319
- 701 N Henry St Unit 112
- 701 N Henry St Unit 514
- 701 N Henry St Unit 500
- 701 N Henry St Unit 214
- 622 N Patrick St
- 603 N Alfred St

