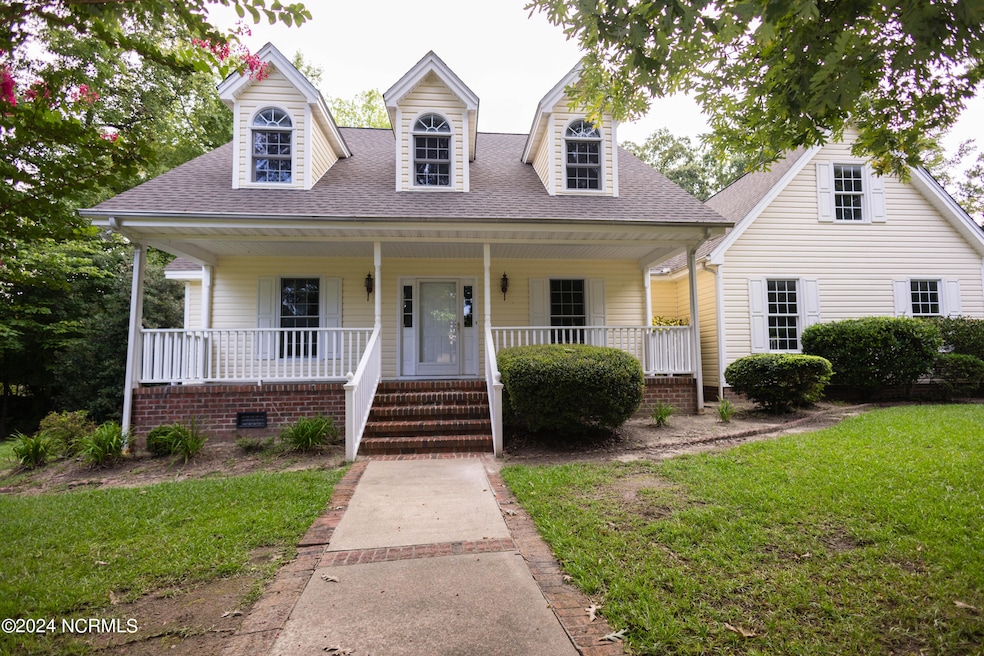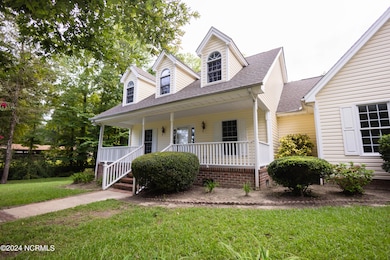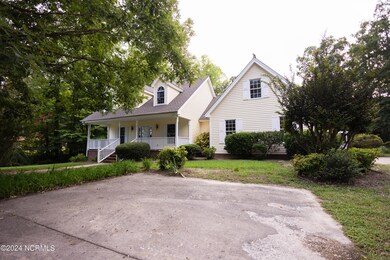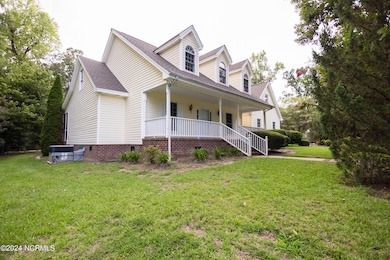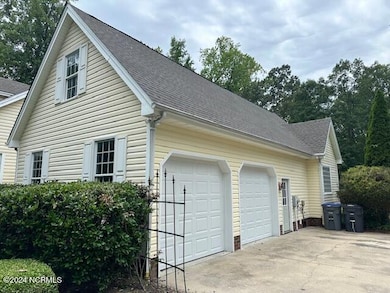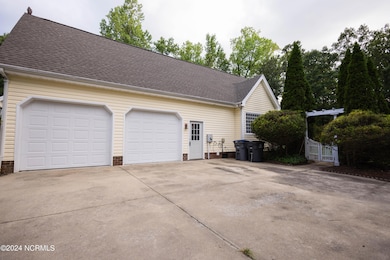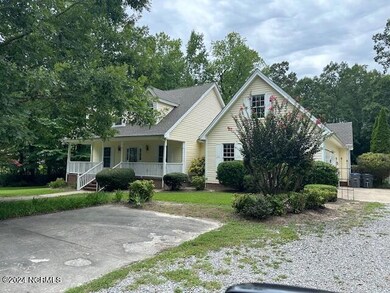
810 Stone Dr Rocky Mount, NC 27804
3
Beds
2
Baths
1,710
Sq Ft
1.84
Acres
Highlights
- Deck
- Wood Flooring
- No HOA
- Vaulted Ceiling
- Attic
- Enclosed patio or porch
About This Home
As of November 2024Enjoy the serenity of country living with all the conveniences of the city! This delightful 3 bedroom, 2 bath home is nestled on 1.83 acres within the city limits, offering the perfect escape without sacrificing proximity to amenities. Expandable upstairs. Home sits back off of the street for privacy and has extra parking. Freshly painted. Split floor plan. New Roof. This home is a must see.
Home Details
Home Type
- Single Family
Est. Annual Taxes
- $2,040
Year Built
- Built in 2002
Lot Details
- 1.84 Acre Lot
- Fenced Yard
- Property is zoned R10
Home Design
- Wood Frame Construction
- Architectural Shingle Roof
- Vinyl Siding
- Stick Built Home
Interior Spaces
- 1,710 Sq Ft Home
- 1-Story Property
- Vaulted Ceiling
- Formal Dining Room
Kitchen
- Stove
- Built-In Microwave
- Dishwasher
Flooring
- Wood
- Carpet
Bedrooms and Bathrooms
- 3 Bedrooms
- Walk-In Closet
- 2 Full Bathrooms
- Walk-in Shower
Laundry
- Laundry Room
- Washer and Dryer Hookup
Attic
- Attic Floors
- Permanent Attic Stairs
Basement
- Partial Basement
- Crawl Space
Parking
- 2 Car Attached Garage
- Side Facing Garage
- Garage Door Opener
- Driveway
- Additional Parking
Outdoor Features
- Deck
- Enclosed patio or porch
Utilities
- Central Air
- Heat Pump System
- Electric Water Heater
- Municipal Trash
- Community Sewer or Septic
Community Details
- No Home Owners Association
- Stone Acres Subdivision
Listing and Financial Details
- Assessor Parcel Number 3840-15-53-1800
Map
Create a Home Valuation Report for This Property
The Home Valuation Report is an in-depth analysis detailing your home's value as well as a comparison with similar homes in the area
Home Values in the Area
Average Home Value in this Area
Property History
| Date | Event | Price | Change | Sq Ft Price |
|---|---|---|---|---|
| 11/26/2024 11/26/24 | Sold | $310,000 | -8.8% | $181 / Sq Ft |
| 10/09/2024 10/09/24 | Pending | -- | -- | -- |
| 09/20/2024 09/20/24 | Price Changed | $339,900 | -2.9% | $199 / Sq Ft |
| 08/15/2024 08/15/24 | For Sale | $349,900 | -- | $205 / Sq Ft |
Source: Hive MLS
Tax History
| Year | Tax Paid | Tax Assessment Tax Assessment Total Assessment is a certain percentage of the fair market value that is determined by local assessors to be the total taxable value of land and additions on the property. | Land | Improvement |
|---|---|---|---|---|
| 2024 | $1,691 | $168,600 | $33,540 | $135,060 |
| 2023 | $1,130 | $168,600 | $0 | $0 |
| 2022 | $1,130 | $168,600 | $33,540 | $135,060 |
| 2021 | $0 | $168,600 | $33,540 | $135,060 |
| 2020 | $1,130 | $168,600 | $33,540 | $135,060 |
| 2019 | $1,130 | $168,600 | $33,540 | $135,060 |
| 2018 | $1,130 | $168,600 | $0 | $0 |
| 2017 | $1,130 | $168,600 | $0 | $0 |
| 2015 | $1,294 | $193,149 | $0 | $0 |
| 2014 | $1,294 | $193,149 | $0 | $0 |
Source: Public Records
Mortgage History
| Date | Status | Loan Amount | Loan Type |
|---|---|---|---|
| Open | $140,000 | Purchase Money Mortgage |
Source: Public Records
Deed History
| Date | Type | Sale Price | Title Company |
|---|---|---|---|
| Warranty Deed | $195,000 | None Available |
Source: Public Records
About the Listing Agent
Gwendoline's Other Listings
Source: Hive MLS
MLS Number: 100461426
APN: 3840-15-53-1800
Nearby Homes
- 2816 Pelham Rd
- 222 Briarcliff Rd
- 2912 Ridgecrest Dr
- 237 Clifton Rd
- 328 Clifton Rd
- 3009 Wellington Dr
- 112 Westview Park Dr
- 2912 Westminster Dr
- 108 Pinewood Ave
- 3225 Ridgecrest Dr
- 228 Old Colony Way
- 100 Province Cir
- 104 Province Cir
- 3301 Amherst Rd
- 123 Tyson Ave
- 3204 Jason Dr
- 1522 W Thomas St
- 3609 Hawthorne Rd
- 3601 Colonial Ln
- 3316 Jason Dr
