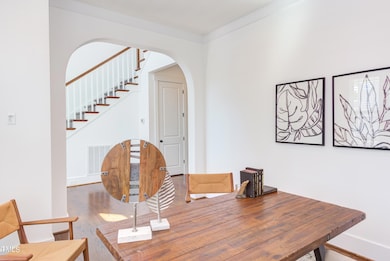
810 Tobacco Farm Way Chapel Hill, NC 27516
Baldwin NeighborhoodHighlights
- Fitness Center
- Solar Power System
- Clubhouse
- Margaret B. Pollard Middle School Rated A-
- Open Floorplan
- Family Room with Fireplace
About This Home
As of January 2025Elegant, spacious, light and bright, 4-bedroom home on a corner lot backing the Briar Chapel greenway trails! 10' ceilings, custom hardwood floors on main-level and second floor hall. Large banks of windows flood the home with natural light and maximize the wooded views off the kitchen, dining room, family room and den. Interior repainted and new carpet installed
08/2024. Screened porch with gas fireplace overlooks woods. Fenced, professionally landscaped and maintained backyard. Solar panels installed November 2022 - avg. monthly electric bill $16-$35 (Duke Energy billing history uploaded to MLS). 24 miles of greenway trails for walking & mountain biking right out backdoor. 5 minute walk to the Briar Chapel Clubhouse and pools. 5 min walk to tennis, pickleball, and basketball. We have loved our life in gorgeous home. Selling because the nest is now empty and it's time downsize. Seller is a licensed agent.
Home Details
Home Type
- Single Family
Est. Annual Taxes
- $4,212
Year Built
- Built in 2015
Lot Details
- 8,712 Sq Ft Lot
- Gated Home
- Corner Lot
- Level Lot
- Back Yard Fenced
HOA Fees
- $155 Monthly HOA Fees
Parking
- 2 Car Attached Garage
Home Design
- Traditional Architecture
- Brick Foundation
- Block Foundation
- Architectural Shingle Roof
Interior Spaces
- 2,983 Sq Ft Home
- 2-Story Property
- Open Floorplan
- Crown Molding
- Coffered Ceiling
- Tray Ceiling
- Smooth Ceilings
- High Ceiling
- Ceiling Fan
- Recessed Lighting
- Gas Fireplace
- Double Pane Windows
- Blinds
- Entrance Foyer
- Family Room with Fireplace
- 2 Fireplaces
- Combination Kitchen and Dining Room
- Den
- Screened Porch
- Storage
- Basement
- Crawl Space
Kitchen
- Built-In Electric Oven
- Self-Cleaning Oven
- Induction Cooktop
- Range Hood
- Microwave
- Dishwasher
- Stainless Steel Appliances
- Kitchen Island
- Quartz Countertops
- Disposal
Flooring
- Wood
- Carpet
- Ceramic Tile
Bedrooms and Bathrooms
- 4 Bedrooms
- Walk-In Closet
- Double Vanity
- Separate Shower in Primary Bathroom
Laundry
- Laundry Room
- Laundry on upper level
- Dryer
- Washer
Attic
- Attic Floors
- Pull Down Stairs to Attic
Eco-Friendly Details
- Solar Power System
Schools
- Chatham Grove Elementary School
- Margaret B Pollard Middle School
- Seaforth High School
Utilities
- Forced Air Heating and Cooling System
- Heating System Uses Gas
- Tankless Water Heater
- Community Sewer or Septic
- High Speed Internet
Listing and Financial Details
- Assessor Parcel Number 140290
Community Details
Overview
- Association fees include trash
- Briar Chapel HOA, Phone Number (919) 240-4955
- Briar Chapel Subdivision
- Community Parking
Amenities
- Community Barbecue Grill
- Picnic Area
- Restaurant
- Trash Chute
- Clubhouse
- Party Room
Recreation
- Tennis Courts
- Community Basketball Court
- Sport Court
- Community Playground
- Fitness Center
- Community Pool
- Park
- Dog Park
Security
- Resident Manager or Management On Site
Map
Home Values in the Area
Average Home Value in this Area
Property History
| Date | Event | Price | Change | Sq Ft Price |
|---|---|---|---|---|
| 01/06/2025 01/06/25 | Sold | $770,000 | -0.6% | $258 / Sq Ft |
| 11/14/2024 11/14/24 | Pending | -- | -- | -- |
| 09/06/2024 09/06/24 | For Sale | $775,000 | -- | $260 / Sq Ft |
Tax History
| Year | Tax Paid | Tax Assessment Tax Assessment Total Assessment is a certain percentage of the fair market value that is determined by local assessors to be the total taxable value of land and additions on the property. | Land | Improvement |
|---|---|---|---|---|
| 2024 | $4,075 | $477,750 | $126,000 | $351,750 |
| 2023 | $3,866 | $477,750 | $126,000 | $351,750 |
| 2022 | $0 | $477,750 | $126,000 | $351,750 |
| 2021 | $3,095 | $477,750 | $126,000 | $351,750 |
| 2020 | $3,095 | $423,350 | $50,000 | $373,350 |
| 2019 | -- | $423,350 | $50,000 | $373,350 |
| 2018 | $3,095 | $423,350 | $50,000 | $373,350 |
Mortgage History
| Date | Status | Loan Amount | Loan Type |
|---|---|---|---|
| Open | $350,000 | New Conventional | |
| Previous Owner | $421,245 | FHA | |
| Previous Owner | $378,900 | New Conventional |
Deed History
| Date | Type | Sale Price | Title Company |
|---|---|---|---|
| Warranty Deed | $770,000 | None Listed On Document | |
| Interfamily Deed Transfer | -- | Attorney | |
| Warranty Deed | $421,000 | Attorney | |
| Special Warranty Deed | $76,000 | Attorney |
Similar Homes in Chapel Hill, NC
Source: Doorify MLS
MLS Number: 10051246
APN: 140290
- 44 Ashwood Dr
- 91 Cliffdale Rd
- 45 Summersweet Ln
- 153 Abercorn Cir
- 379 Tobacco Farm Way
- 439 N Serenity Hill Cir
- 183 Post Oak Rd
- 288 Whispering Wind Dr
- 375 N Serenity Hill Cir
- 314 Tobacco Farm Way
- 330 Middleton Place
- 83 Vandalia Ave
- 473 Abercorn Cir
- 463 Old Piedmont Cir
- 200 Windy Knoll Cir
- 241 Serenity Hill Cir
- 376 Granite Mill Blvd
- 658 Bennett Mountain Trace
- 142 Old Piedmont Cir
- 149 Logbridge Rd






