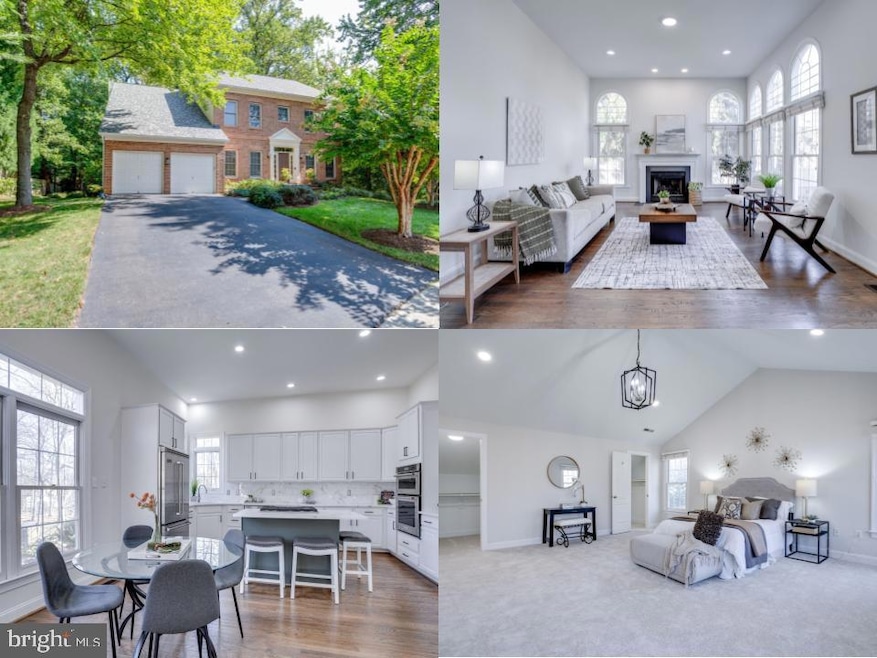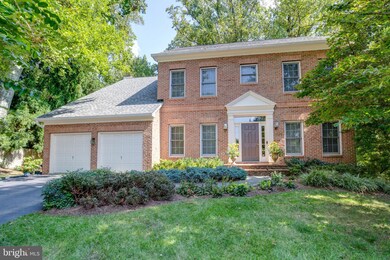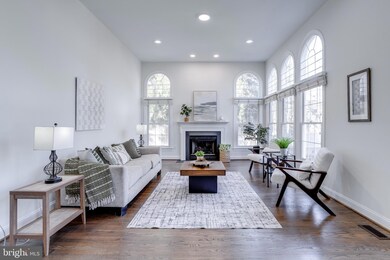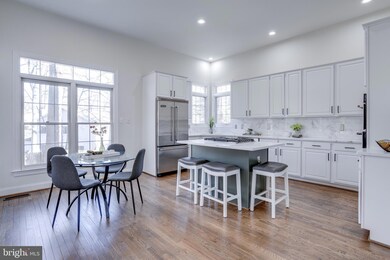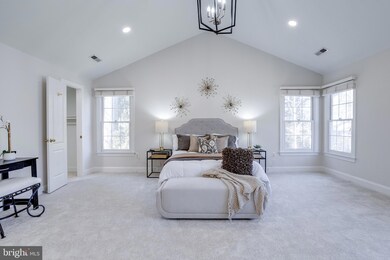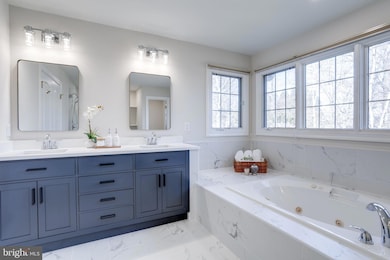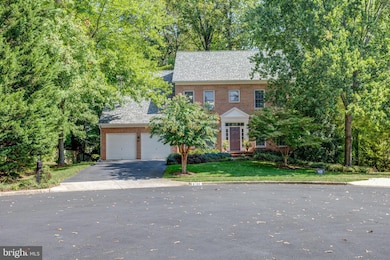
8100 Bannerwood Ct Annandale, VA 22003
Highlights
- Eat-In Gourmet Kitchen
- 0.61 Acre Lot
- Deck
- View of Trees or Woods
- Colonial Architecture
- 3-minute walk to Camelot School Site Park
About This Home
As of April 2025Nestled on a quiet cul-de-sac in the sought-after Camelot Square neighborhood, this stunning brick-front colonial offers approximately 4,700 square feet of beautifully appointed living space. Step into the grand foyer, where gleaming hardwood floors flow throughout most of the main level. The formal living and dining rooms provide an elegant setting for entertaining, while a peaceful private office in the back—ideal as a home library or main-level bedroom—offers versatility.
The spacious kitchen boasts of refinished cabinets, new quartz countertops, and a stylish backsplash. A striking forest green center island adds character and provides extra seating and prep space. The kitchen seamlessly opens to the family room, where floor-to-ceiling Palladian windows frame the gas fireplace and fill the space with natural light. Step outside to the elevated deck overlooking the tree-lined backyard—perfect for outdoor gatherings. The beautiful yard space was landscaped with flowering plants, natives, trees, and shrubs, as well as a stone riverbed. A walkway with a fieldstone path takes you around to the driveway.
Upstairs, the primary suite is a true retreat, featuring vaulted ceilings, recessed lighting, two walk-in closets, and two additional closets. The expansive, newly updated primary bath impresses with a walk-in shower, modern dual vanity, stylish mirrors, and built-in shelving. Two bedrooms share a Jack-and-Jill bath on this level, with also a true Princess suite (a bedroom with an attached full bath) complete this upper level.
The newly finished walk-out basement with a full bath offers endless possibilities—rec room, movie nights, game room, gym, or guest space. A two-car garage adds convenience. Ideally located just moments from Inova Fairfax Hospital, 495 regular and express access, and premier shopping and dining in the Mosaic District and Tysons Corner. This exceptional home is a must-see!
Home Details
Home Type
- Single Family
Est. Annual Taxes
- $11,816
Year Built
- Built in 1998
Lot Details
- 0.61 Acre Lot
- Cul-De-Sac
- Backs to Trees or Woods
- Property is zoned 120
Parking
- 2 Car Direct Access Garage
- 4 Driveway Spaces
- Front Facing Garage
- Garage Door Opener
Home Design
- Colonial Architecture
- Brick Exterior Construction
Interior Spaces
- Property has 3 Levels
- Traditional Floor Plan
- Chair Railings
- Crown Molding
- Ceiling Fan
- Recessed Lighting
- Screen For Fireplace
- Gas Fireplace
- Window Treatments
- Entrance Foyer
- Family Room Off Kitchen
- Living Room
- Formal Dining Room
- Recreation Room
- Storage Room
- Utility Room
- Views of Woods
Kitchen
- Eat-In Gourmet Kitchen
- Breakfast Area or Nook
- Built-In Oven
- Cooktop
- Built-In Microwave
- Ice Maker
- Dishwasher
- Kitchen Island
- Upgraded Countertops
- Disposal
Flooring
- Wood
- Carpet
Bedrooms and Bathrooms
- 4 Bedrooms
- En-Suite Primary Bedroom
- En-Suite Bathroom
- Walk-In Closet
- Soaking Tub
- Bathtub with Shower
- Walk-in Shower
Laundry
- Laundry Room
- Laundry on main level
- Dryer
- Washer
Finished Basement
- Walk-Out Basement
- Basement Fills Entire Space Under The House
Outdoor Features
- Deck
Schools
- Camelot Elementary School
- Jackson Middle School
- Falls Church High School
Utilities
- Forced Air Zoned Heating and Cooling System
- Humidifier
- Air Source Heat Pump
- Natural Gas Water Heater
Community Details
- No Home Owners Association
- Camelot Square Subdivision, Oxford Floorplan
Listing and Financial Details
- Tax Lot 1
- Assessor Parcel Number 0592 27 0001
Map
Home Values in the Area
Average Home Value in this Area
Property History
| Date | Event | Price | Change | Sq Ft Price |
|---|---|---|---|---|
| 04/04/2025 04/04/25 | Sold | $1,375,000 | +3.8% | $276 / Sq Ft |
| 02/27/2025 02/27/25 | For Sale | $1,325,000 | -- | $266 / Sq Ft |
Tax History
| Year | Tax Paid | Tax Assessment Tax Assessment Total Assessment is a certain percentage of the fair market value that is determined by local assessors to be the total taxable value of land and additions on the property. | Land | Improvement |
|---|---|---|---|---|
| 2024 | $11,816 | $1,019,950 | $403,000 | $616,950 |
| 2023 | $11,510 | $1,019,950 | $403,000 | $616,950 |
| 2022 | $10,295 | $900,310 | $373,000 | $527,310 |
| 2021 | $10,209 | $869,950 | $358,000 | $511,950 |
| 2020 | $9,941 | $839,950 | $328,000 | $511,950 |
| 2019 | $9,308 | $786,460 | $308,000 | $478,460 |
| 2018 | $8,941 | $777,460 | $299,000 | $478,460 |
| 2017 | $8,794 | $757,460 | $279,000 | $478,460 |
| 2016 | $8,775 | $757,460 | $279,000 | $478,460 |
| 2015 | $8,453 | $757,460 | $279,000 | $478,460 |
| 2014 | $8,207 | $737,080 | $268,000 | $469,080 |
Mortgage History
| Date | Status | Loan Amount | Loan Type |
|---|---|---|---|
| Open | $1,375,000 | VA | |
| Closed | $1,375,000 | VA | |
| Previous Owner | $700,000 | New Conventional | |
| Previous Owner | $220,000 | Credit Line Revolving | |
| Previous Owner | $342,000 | No Value Available |
Deed History
| Date | Type | Sale Price | Title Company |
|---|---|---|---|
| Deed | $1,375,000 | Old Republic National Title | |
| Deed | $1,375,000 | Old Republic National Title | |
| Deed | $417,000 | -- |
Similar Homes in the area
Source: Bright MLS
MLS Number: VAFX2215398
APN: 0592-27-0001
- 3436 Holly Rd
- 8014 Garlot Dr
- 8106 Angelo Way
- 7820 Antiopi St
- 7814 Wendy Ridge Ln
- 3505 Woodburn Rd
- 7905 Sycamore Dr
- 3362 Woodburn Rd Unit 22
- 7806 Rebel Dr
- 8317 Robey Ave
- 3376 Woodburn Rd Unit 33
- 3611 Launcelot Way
- 3735 Camelot Dr
- 3328 Woodburn Village Dr Unit 23
- 3322 Woodburn Village Dr Unit 22
- 3322 Woodburn Village Dr Unit 13
- 7801 Ridgewood Dr
- 3814 Hillcrest Ln
- 7807 Fieldcrest Ct
- 7711 Holmes Run Dr
