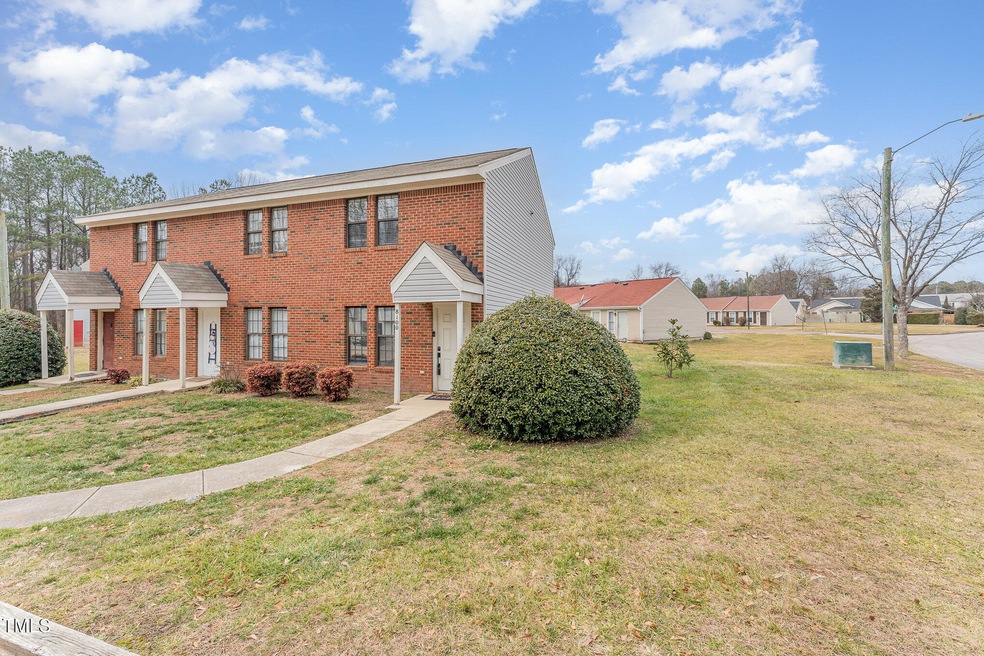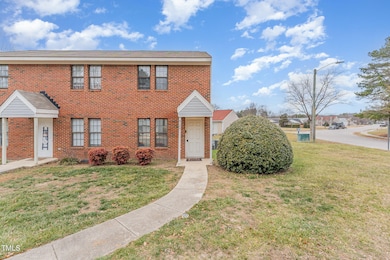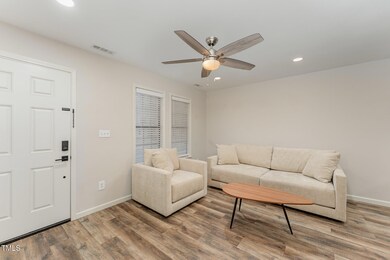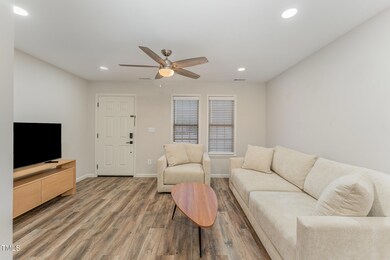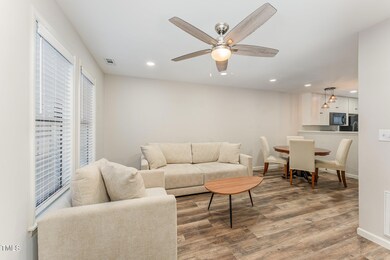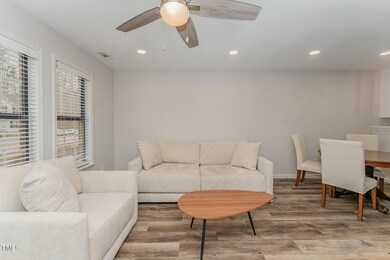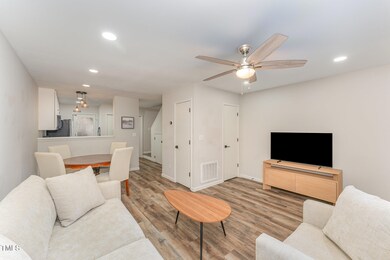
8100 Farmlea Cir Raleigh, NC 27616
Forestville NeighborhoodHighlights
- Open Floorplan
- Transitional Architecture
- Quartz Countertops
- North Forest Pines Elementary School Rated A
- End Unit
- 2-minute walk to Berkshire Downs West Park
About This Home
As of April 2025Everything is New Again in this gorgeous, totally renovated 2 Bedroom, 2 Bath End Unit Townhome with stunning engineered laminate floors throughout! Fabulous Kitchen with quartz countertops, farm sink, and an abundance of new white shaker cabinets! New Refrigerator! Dishwasher, and washer and dryer included! Open, spacious, sun bathed Living Room with ceiling fan and recessed lights that highlight painted ceilings and inviting Dining space! Two large bedrooms upstairs ,with new ceiling fans and generous closets. Gorgeous bathroom with new, oversized vanity and sink surrounded by quartz countertop! New energy efficient toilets, new light fixtures and hardware throughout replaced. New HVAC installed June 2024! Nest thermostat conveys! Convenient location just minutes to 540, US 1, Wake Tech, Triangle Town Center, restaurants, shopping and medical providers! This address qualifies for $4500. credit with no income limitations! use for closing costs or rate buy down! Call for details! You will not believe the quality and beauty of this stunning Townhome just waiting for you to move right in!
Last Buyer's Agent
Non Member
Non Member Office
Townhouse Details
Home Type
- Townhome
Est. Annual Taxes
- $1,927
Year Built
- Built in 1991 | Remodeled
Lot Details
- 1,742 Sq Ft Lot
- End Unit
HOA Fees
- $113 Monthly HOA Fees
Home Design
- Transitional Architecture
- Brick Exterior Construction
- Slab Foundation
- Shingle Roof
- Vinyl Siding
Interior Spaces
- 936 Sq Ft Home
- 2-Story Property
- Open Floorplan
- Ceiling Fan
- Combination Dining and Living Room
- Laminate Flooring
Kitchen
- Oven
- Cooktop
- Microwave
- Dishwasher
- Quartz Countertops
Bedrooms and Bathrooms
- 2 Bedrooms
- Dual Closets
Laundry
- Laundry Room
- Laundry on main level
- Dryer
- Washer
Parking
- 2 Parking Spaces
- 2 Open Parking Spaces
Outdoor Features
- Patio
- Outdoor Storage
Schools
- North Forest Elementary School
- Wake Forest Middle School
- Wakefield High School
Utilities
- Forced Air Heating and Cooling System
- Water Heater
Community Details
- Association fees include ground maintenance
- Berkshire Downs Townhomes Association, Phone Number (866) 473-2573
- Berkshire Downs West Subdivision
- Maintained Community
Listing and Financial Details
- Assessor Parcel Number 0194501
Map
Home Values in the Area
Average Home Value in this Area
Property History
| Date | Event | Price | Change | Sq Ft Price |
|---|---|---|---|---|
| 04/01/2025 04/01/25 | Sold | $216,500 | +3.1% | $231 / Sq Ft |
| 02/23/2025 02/23/25 | Pending | -- | -- | -- |
| 02/22/2025 02/22/25 | Price Changed | $210,000 | -4.5% | $224 / Sq Ft |
| 02/18/2025 02/18/25 | Price Changed | $220,000 | -1.3% | $235 / Sq Ft |
| 01/28/2025 01/28/25 | For Sale | $223,000 | +0.9% | $238 / Sq Ft |
| 12/15/2023 12/15/23 | Off Market | $221,000 | -- | -- |
| 01/26/2023 01/26/23 | Sold | $221,000 | -1.6% | $233 / Sq Ft |
| 12/12/2022 12/12/22 | Pending | -- | -- | -- |
| 12/09/2022 12/09/22 | Price Changed | $224,600 | 0.0% | $237 / Sq Ft |
| 12/02/2022 12/02/22 | Price Changed | $224,700 | 0.0% | $237 / Sq Ft |
| 11/29/2022 11/29/22 | Price Changed | $224,800 | 0.0% | $237 / Sq Ft |
| 11/21/2022 11/21/22 | Price Changed | $224,900 | 0.0% | $237 / Sq Ft |
| 11/11/2022 11/11/22 | For Sale | $225,000 | -- | $237 / Sq Ft |
Tax History
| Year | Tax Paid | Tax Assessment Tax Assessment Total Assessment is a certain percentage of the fair market value that is determined by local assessors to be the total taxable value of land and additions on the property. | Land | Improvement |
|---|---|---|---|---|
| 2024 | $1,928 | $219,673 | $70,000 | $149,673 |
| 2023 | $1,390 | $125,657 | $34,000 | $91,657 |
| 2022 | $1,125 | $109,179 | $34,000 | $75,179 |
| 2021 | $1,082 | $109,179 | $34,000 | $75,179 |
| 2020 | $1,063 | $109,179 | $34,000 | $75,179 |
| 2019 | $761 | $63,912 | $15,000 | $48,912 |
| 2018 | $718 | $63,912 | $15,000 | $48,912 |
| 2017 | $685 | $63,912 | $15,000 | $48,912 |
| 2016 | $671 | $63,912 | $15,000 | $48,912 |
| 2015 | $783 | $73,703 | $18,000 | $55,703 |
| 2014 | $744 | $73,703 | $18,000 | $55,703 |
Mortgage History
| Date | Status | Loan Amount | Loan Type |
|---|---|---|---|
| Open | $210,000 | New Conventional | |
| Previous Owner | $165,750 | New Conventional | |
| Previous Owner | $136,760 | New Conventional | |
| Previous Owner | $153,000 | Construction |
Deed History
| Date | Type | Sale Price | Title Company |
|---|---|---|---|
| Warranty Deed | $216,500 | None Listed On Document | |
| Warranty Deed | $221,000 | -- | |
| Warranty Deed | $130,000 | None Listed On Document | |
| Warranty Deed | $180,000 | None Listed On Document |
Similar Homes in Raleigh, NC
Source: Doorify MLS
MLS Number: 10073152
APN: 1737.09-06-9853-000
- 8110 Farmlea Cir
- 8220 Mcguire Dr
- 8341 Wynewood Ct
- 8029 Perry Creek Rd Unit 8029-8031
- 8107 Candelaria Dr
- 5107 Tomasita Ct
- 5044 Brooke Lauren Ln
- 5264 Patuxent Dr
- 4532 Draper Rd
- 7301 Turtleneck Ct
- 5416 Kissimmee Ln
- 7317 Bentley Wood Ln
- 7017 Jeffreys Creek Ln
- 8610 Brushfoot Way Unit 106
- 4810 Gossamer Ln Unit 105
- 7205 Beaverwood Dr
- 4821 Gossamer Ln Unit 106
- 4801 Gossamer Ln Unit 103
- 6923 Fox Haven Place
- 8601 Red Canyon Way
