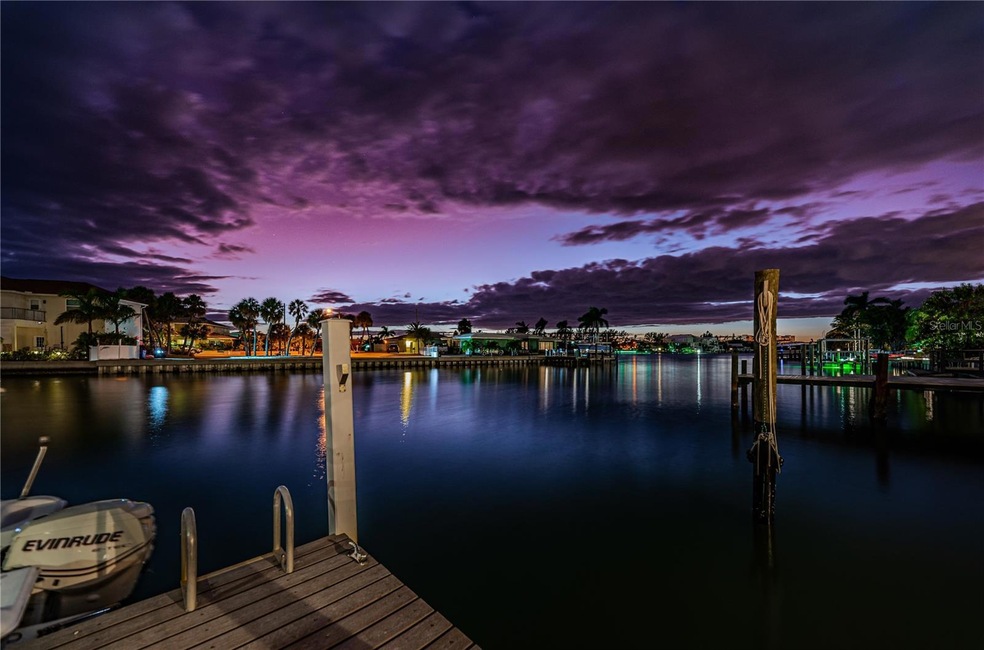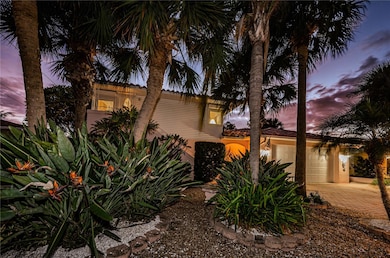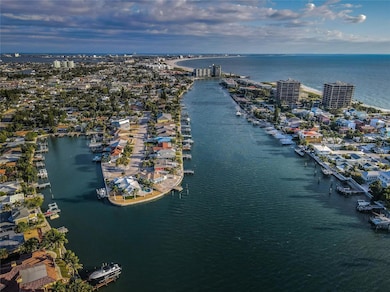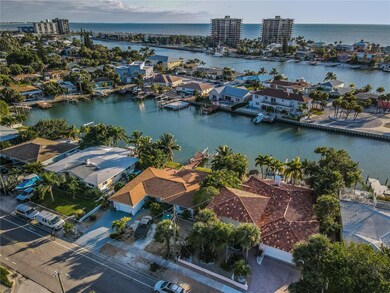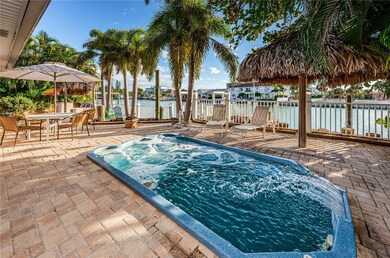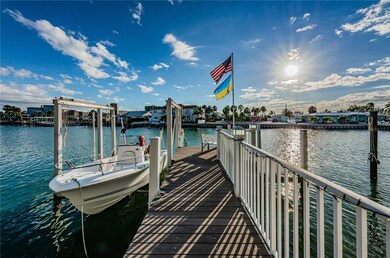
8100 Gulf Blvd Saint Pete Beach, FL 33706
Saint Pete Beach NeighborhoodHighlights
- 70 Feet of Salt Water Canal Waterfront
- Dock has access to electricity and water
- Guest House
- Boca Ciega High School Rated A-
- Beach Access
- Boat Lift
About This Home
As of May 2024Multi-generational living opportunity in St Pete Beach WATERFRONT 3/3 home with separate 2/1 upstairs unit and an ASSUMABLE FLOOD INSURANCE POLICY. Perfect location for IMMEDIATE access to the Gulf of Mexico, in a protected canal just off of blind pass, with views of the Intracoastal Waterway. IN LESS THAN 2 MINUTES you can be in open Gulf waters without having to wait for bridges or navigate miles of intracoastal waters. BRAND NEW Generx generator installed that powers 1st floor A/C and most of the home; excludes the stove, dryer and 2nd floor A/C. This home is built to last with ICF, solid concrete block and rebar construction, additions are 10” solid reinforced walls with 2” Styrofoam form on both sides that are excellent for insulation resulting in huge utility savings & can withstand higher wind speeds. All windows and doors are Simonton Miami/Dade County Hurricane Certified and have roll-up hurricane shutters for additional protection. The main garage door is hurricane rated and has reinforcement bars for extreme weather events that offer extra security. The commercial grade dock has water and electricity connected, built with PVC pilings, filled with rebar and concrete, aluminum stringers, stainless steel hardware and composite deck. The boat lift can accommodate a 20,000lb vessel and plenty of space to store multiple watercraft along the wet slip, owner previously docked a 27’ sailboat. There is an oversized laundry/storage area with 572 heated sq ft & a bathroom that has potential to be an ensuite. An underground, 500-gallon propane storage tank is perfect for powering an emergency generator, outdoor grill & fire pit, water heater and indoor fireplace. The attached, oversized 2.75 car garage has an additional side entrance that is perfect for a golf cart. The new owner will get to enjoy dazzling sunsets and an abundance of wildlife, with frequent visits from manatees, dolphins, and various species of fish & birds. The location is perfect for enjoying every aspect of beach life, just around the corner is the Corey Ave Sunday Market, St. Pete Beach with iconic hotels like The Don CeSar and historic Pass-A-Grille area. Located just 1/2 a block away is St. John Vianney School and walking distance to Gulf Beaches Elementary Magnet School. This fabulous waterfront Florida beach home offers a total of 5-bedrooms, 4-bathrooms with 2772 heated sq ft. The 1st floor is fully accessible, with an open kitchen offering updated Hickory cabinets with a “Whitewash” stain finish, accented by new Corian counter tops and sink with a designer trim stripe. The picturesque waterfront views from the kitchen, dining room and living room through the expansive windows located next to a gorgeous propane gas stone fireplace. The backdrop in the master suite is breathtaking, the glass door and sizable triple windows are perfect for savoring the water and nature scenery right from bed, overlooking the lush tropical landscaped back yard and large, in-ground swim spa with propane gas fire place. The oversized master shower provides a Jerusalem Gold Stone Rain Shower head in ceiling with handheld shower option and wall shower head over bench seat. There are two additional bedrooms on the main floor, one offering waterfront views, both have large accommodating closets. An upstairs guest suite includes a spacious living room, kitchenette, 2-beds, 1-bath and 576 heated sq ft. Schedule a private showing for the best waterfront location in St. Pete Beach!
Home Details
Home Type
- Single Family
Est. Annual Taxes
- $7,997
Year Built
- Built in 1952
Lot Details
- 7,758 Sq Ft Lot
- Lot Dimensions are 70x115
- 70 Feet of Salt Water Canal Waterfront
- Property fronts an intracoastal waterway
- Property fronts a saltwater canal
- East Facing Home
- Vinyl Fence
- Chain Link Fence
- Mature Landscaping
- Landscaped with Trees
- Garden
Parking
- 2 Car Attached Garage
- Oversized Parking
- Ground Level Parking
- Garage Door Opener
- Driveway
- Golf Cart Garage
Property Views
- Intracoastal
- Canal
Home Design
- Florida Architecture
- Mediterranean Architecture
- Bi-Level Home
- Slab Foundation
- Wood Frame Construction
- Insulated Concrete Forms
- Tile Roof
- Block Exterior
- Metal Siding
Interior Spaces
- 2,772 Sq Ft Home
- Open Floorplan
- Bar Fridge
- Ceiling Fan
- Skylights
- Non-Wood Burning Fireplace
- Stone Fireplace
- Gas Fireplace
- Living Room with Fireplace
- Combination Dining and Living Room
- Storage Room
- Hurricane or Storm Shutters
Kitchen
- Eat-In Kitchen
- Convection Oven
- Range with Range Hood
- Microwave
- Dishwasher
- Solid Surface Countertops
- Solid Wood Cabinet
Flooring
- Wood
- Carpet
- Ceramic Tile
Bedrooms and Bathrooms
- 5 Bedrooms
- Primary Bedroom on Main
- Fireplace in Primary Bedroom
- 4 Full Bathrooms
Laundry
- Laundry in unit
- Dryer
- Washer
Accessible Home Design
- Accessible Full Bathroom
- Accessible Bedroom
- Accessible Kitchen
- Kitchen Appliances
- Accessible Hallway
- Accessible Closets
- Accessibility Features
- Accessible Approach with Ramp
Eco-Friendly Details
- Energy-Efficient Construction
- Reclaimed Water Irrigation System
Pool
- In Ground Pool
- Swim Spa
- In Ground Spa
- Outdoor Shower
Outdoor Features
- Beach Access
- Water access To Gulf or Ocean
- Access To Intracoastal Waterway
- Access to Saltwater Canal
- Seawall
- Minimum Wake Zone
- Boat Lift
- Dock has access to electricity and water
- Dock made with Composite Material
- Patio
- Exterior Lighting
- Outdoor Storage
- Outdoor Grill
- Rain Gutters
Additional Homes
- Guest House
Location
- Flood Zone Lot
- Flood Insurance May Be Required
Schools
- Azalea Elementary School
- Azalea Middle School
- Boca Ciega High School
Utilities
- Central Heating and Cooling System
- Heating System Uses Propane
- Thermostat
- Underground Utilities
- Power Generator
- Propane
- Tankless Water Heater
- Gas Water Heater
- Water Softener
- High Speed Internet
- Phone Available
- Cable TV Available
Listing and Financial Details
- Visit Down Payment Resource Website
- Legal Lot and Block 5 / 92
- Assessor Parcel Number 36-31-15-78210-092-0050
Community Details
Overview
- No Home Owners Association
- St Petersburg Beach North Unit 4 Subdivision
- The community has rules related to allowable golf cart usage in the community
Amenities
- Restaurant
Recreation
- Park
Map
Home Values in the Area
Average Home Value in this Area
Property History
| Date | Event | Price | Change | Sq Ft Price |
|---|---|---|---|---|
| 05/01/2024 05/01/24 | Sold | $1,400,000 | -11.1% | $505 / Sq Ft |
| 02/23/2024 02/23/24 | Pending | -- | -- | -- |
| 01/23/2024 01/23/24 | Price Changed | $1,575,000 | -0.2% | $568 / Sq Ft |
| 11/30/2023 11/30/23 | Price Changed | $1,578,000 | -0.1% | $569 / Sq Ft |
| 11/14/2023 11/14/23 | For Sale | $1,579,000 | -- | $570 / Sq Ft |
Tax History
| Year | Tax Paid | Tax Assessment Tax Assessment Total Assessment is a certain percentage of the fair market value that is determined by local assessors to be the total taxable value of land and additions on the property. | Land | Improvement |
|---|---|---|---|---|
| 2024 | $8,079 | $558,665 | -- | -- |
| 2023 | $8,079 | $542,393 | $0 | $0 |
| 2022 | $7,914 | $526,595 | $0 | $0 |
| 2021 | $8,076 | $511,257 | $0 | $0 |
| 2020 | $8,071 | $504,198 | $0 | $0 |
| 2019 | $7,957 | $492,862 | $0 | $0 |
| 2018 | $7,859 | $483,672 | $0 | $0 |
| 2017 | $7,807 | $473,724 | $0 | $0 |
| 2016 | $7,757 | $463,980 | $0 | $0 |
| 2015 | $7,881 | $460,755 | $0 | $0 |
| 2014 | $7,823 | $457,098 | $0 | $0 |
Mortgage History
| Date | Status | Loan Amount | Loan Type |
|---|---|---|---|
| Previous Owner | $345,000 | New Conventional | |
| Previous Owner | $252,568 | New Conventional | |
| Previous Owner | $100,000 | Credit Line Revolving | |
| Previous Owner | $119,000 | Unknown |
Deed History
| Date | Type | Sale Price | Title Company |
|---|---|---|---|
| Warranty Deed | $1,400,000 | Sunbelt Title Agency | |
| Interfamily Deed Transfer | -- | -- | |
| Warranty Deed | -- | -- |
Similar Homes in the area
Source: Stellar MLS
MLS Number: U8220975
APN: 36-31-15-78210-092-0050
