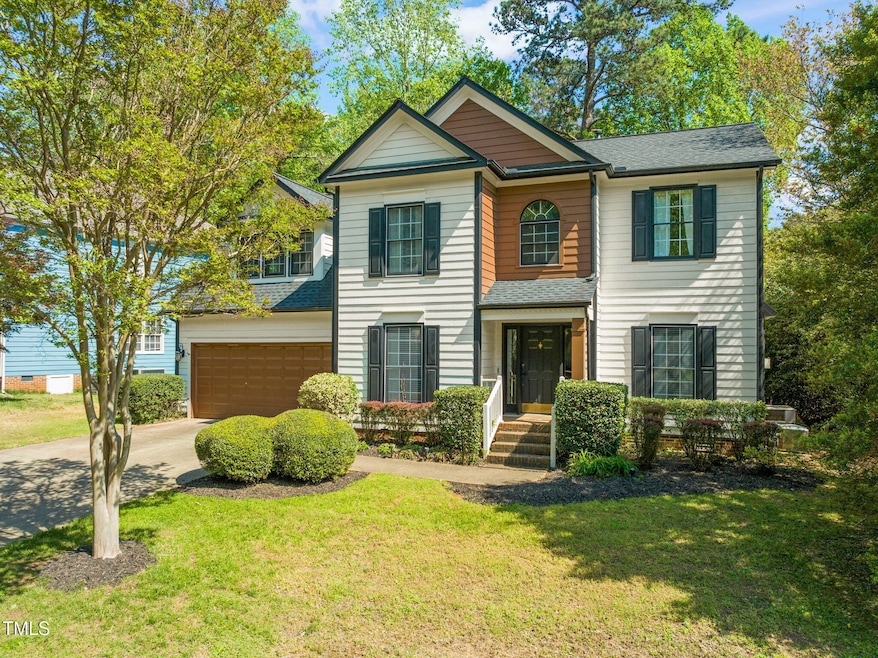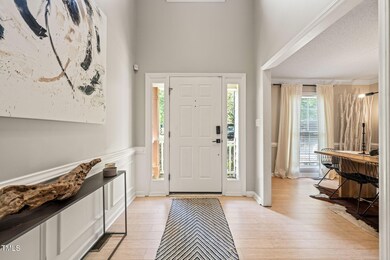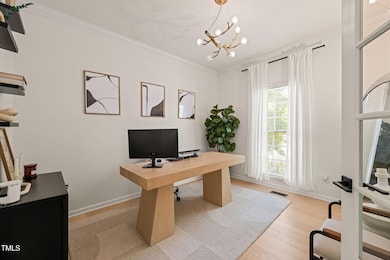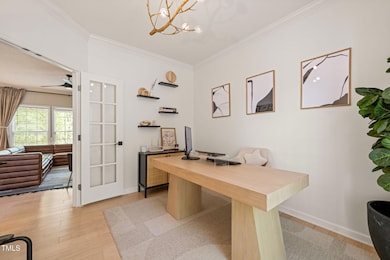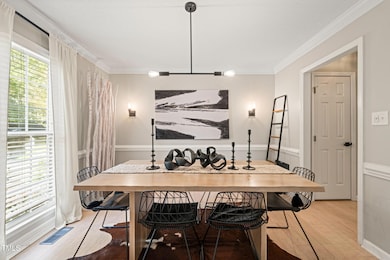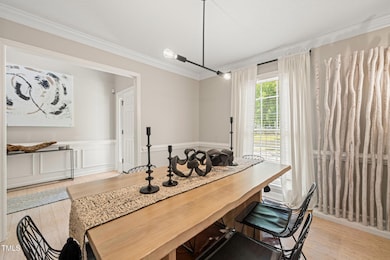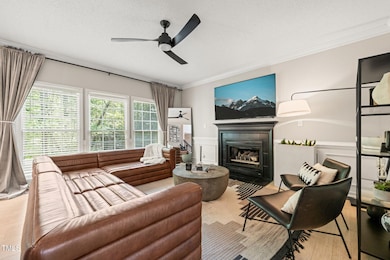
8100 Knebworth Ct Raleigh, NC 27613
Stonehenge NeighborhoodEstimated payment $3,830/month
Highlights
- Very Popular Property
- Deck
- High Ceiling
- Community Lake
- Transitional Architecture
- 1-minute walk to Lake Lynn Community Center
About This Home
Welcome to 8100 Knebworth Court, a beautifully updated home nestled in the highly sought-after Lake Lynn area of Raleigh.This thoughtfully designed home features four spacious bedrooms, two and a half baths, and a two-car garage, offering plenty of space for comfortable and convenient living.This home has been meticulously curated with modern touches and stylish finishes that combine timeless elegance with everyday functionality.Step inside to discover a bright, functional floor plan with updates in every corner. The thoughtfully designed kitchen boasts sleek quartz countertops, stainless steel appliances, and a cozy breakfast nook overlooking the lush backyard. The living room invites you to relax with its updated lighting, contemporary fireplace, and ample natural light streaming through large windows.Outside, the private deck offers a tranquil retreat, perfect for morning coffee or evening gatherings, surrounded by mature trees and greenery. The home's prime location provides convenient access to the scenic Lake Lynn trails, family-friendly parks, and a variety of boutique coffee shops, dining options, and shopping centers just minutes away.Whether you're enjoying the spacious bedrooms, entertaining in the formal dining area, or exploring the vibrant neighborhood, this home is perfectly suited for modern family living. Don't miss the opportunity to make this move-in-ready gem yours!
Open House Schedule
-
Sunday, April 27, 20251:00 to 3:00 pm4/27/2025 1:00:00 PM +00:004/27/2025 3:00:00 PM +00:00Add to Calendar
Home Details
Home Type
- Single Family
Est. Annual Taxes
- $4,437
Year Built
- Built in 1997
Lot Details
- 0.39 Acre Lot
- Private Entrance
- Private Yard
- Back and Front Yard
- Property is zoned R-4
Parking
- 2 Car Attached Garage
- Private Driveway
- 2 Open Parking Spaces
Home Design
- Transitional Architecture
- Traditional Architecture
- Shingle Roof
Interior Spaces
- 2,492 Sq Ft Home
- 2-Story Property
- High Ceiling
- Ceiling Fan
- Entrance Foyer
- Family Room with Fireplace
- Breakfast Room
- Dining Room
- Home Office
- Storage
- Luxury Vinyl Tile Flooring
- Basement
- Crawl Space
- Home Security System
Kitchen
- Eat-In Kitchen
- Electric Cooktop
- Microwave
- Dishwasher
- Kitchen Island
Bedrooms and Bathrooms
- 4 Bedrooms
- Walk-In Closet
- Walk-in Shower
Laundry
- Laundry Room
- Laundry on main level
Outdoor Features
- Deck
- Exterior Lighting
- Front Porch
Schools
- Barton Pond Elementary School
- Carroll Middle School
- Sanderson High School
Utilities
- Forced Air Heating and Cooling System
Listing and Financial Details
- Assessor Parcel Number 0797082744
Community Details
Overview
- No Home Owners Association
- Parklyn Woods Subdivision
- Community Lake
Recreation
- Tennis Courts
- Park
Map
Home Values in the Area
Average Home Value in this Area
Tax History
| Year | Tax Paid | Tax Assessment Tax Assessment Total Assessment is a certain percentage of the fair market value that is determined by local assessors to be the total taxable value of land and additions on the property. | Land | Improvement |
|---|---|---|---|---|
| 2024 | $4,437 | $508,612 | $162,000 | $346,612 |
| 2023 | $3,529 | $321,922 | $72,000 | $249,922 |
| 2022 | $3,279 | $321,922 | $72,000 | $249,922 |
| 2021 | $3,152 | $321,922 | $72,000 | $249,922 |
| 2020 | $3,095 | $321,922 | $72,000 | $249,922 |
| 2019 | $3,485 | $298,987 | $100,000 | $198,987 |
| 2018 | $0 | $298,987 | $100,000 | $198,987 |
| 2017 | $3,130 | $298,987 | $100,000 | $198,987 |
| 2016 | $3,066 | $298,987 | $100,000 | $198,987 |
| 2015 | -- | $286,169 | $85,000 | $201,169 |
| 2014 | -- | $286,169 | $85,000 | $201,169 |
Property History
| Date | Event | Price | Change | Sq Ft Price |
|---|---|---|---|---|
| 04/17/2025 04/17/25 | For Sale | $620,000 | +53.1% | $249 / Sq Ft |
| 10/22/2021 10/22/21 | Sold | $405,000 | -3.6% | $162 / Sq Ft |
| 09/17/2021 09/17/21 | Pending | -- | -- | -- |
| 09/10/2021 09/10/21 | Price Changed | $420,000 | -3.2% | $168 / Sq Ft |
| 09/06/2021 09/06/21 | For Sale | $434,000 | 0.0% | $173 / Sq Ft |
| 09/03/2021 09/03/21 | Pending | -- | -- | -- |
| 08/13/2021 08/13/21 | Price Changed | $434,000 | -0.5% | $173 / Sq Ft |
| 07/30/2021 07/30/21 | Price Changed | $436,000 | -3.1% | $174 / Sq Ft |
| 07/16/2021 07/16/21 | Price Changed | $450,000 | -3.2% | $180 / Sq Ft |
| 07/02/2021 07/02/21 | Price Changed | $465,000 | -3.1% | $186 / Sq Ft |
| 06/17/2021 06/17/21 | Price Changed | $480,000 | -1.2% | $192 / Sq Ft |
| 05/12/2021 05/12/21 | For Sale | $486,000 | -- | $194 / Sq Ft |
Deed History
| Date | Type | Sale Price | Title Company |
|---|---|---|---|
| Warranty Deed | $405,000 | None Available | |
| Warranty Deed | $424,000 | None Available | |
| Interfamily Deed Transfer | -- | None Available | |
| Warranty Deed | $214,000 | -- | |
| Deed | $200,000 | -- |
Mortgage History
| Date | Status | Loan Amount | Loan Type |
|---|---|---|---|
| Open | $100,000 | Credit Line Revolving | |
| Open | $350,000 | New Conventional | |
| Previous Owner | $145,560 | Unknown | |
| Previous Owner | $177,000 | New Conventional | |
| Previous Owner | $184,000 | Stand Alone Refi Refinance Of Original Loan | |
| Previous Owner | $153,675 | Unknown | |
| Previous Owner | $192,600 | No Value Available | |
| Previous Owner | $198,900 | Unknown | |
| Previous Owner | $159,900 | No Value Available |
About the Listing Agent

Gretchen Coley is a visionary in the real estate industry, leading the #1 Compass team in the Triangle with over 2,400 transactions and $5 billion in sales. Known for her concierge-level service and innovative marketing, she uses cutting-edge technology and video storytelling to achieve outstanding results for her clients. With more than two decades of experience, Gretchen has built lasting relationships with builders and developers, playing a key role in shaping communities from the ground up.
Gretchen's Other Listings
Source: Doorify MLS
MLS Number: 10089920
APN: 0797.05-08-2744-000
- 3312 Clandon Park Dr
- 2609 Brookstone Ridge Loop
- 7713 Stonehenge Farm Ln
- 8418 Wheatstone Ln
- 7816 Tylerton Dr
- 8326 Ray Rd
- 7705 Glenharden Dr
- 3217 Brennan Dr
- 7401 Ray Rd
- 7433 Deer Track Dr
- 7653 Trowbridge Ct
- 4203 Norman Ridge Ln
- 4211 Norman Ridge Ln
- 7317 Mill Ridge Rd
- 3000 Eden Harbor Ct
- 7109 River Birch Dr
- 7736 Falcon Rest Cir Unit 7736
- 7707 Falcon Rest Cir Unit 7707
- 2704 Pidgeon Hill Rd
- 7706 Falcon Rest Cir
