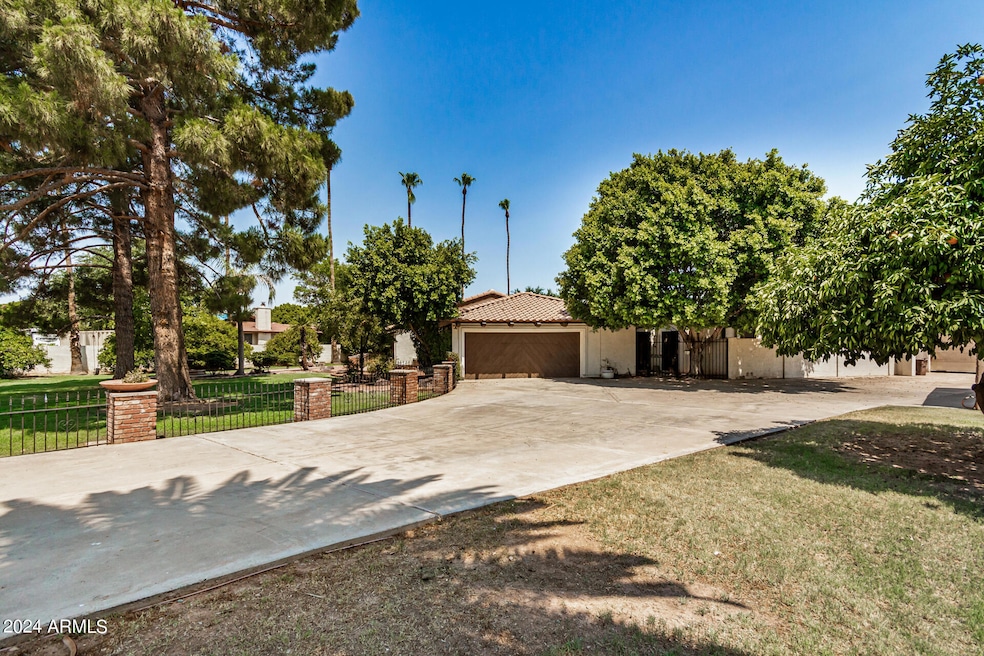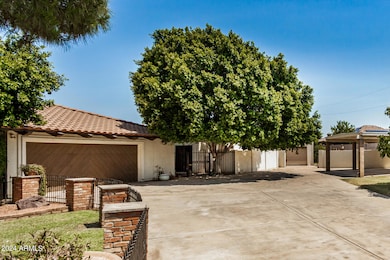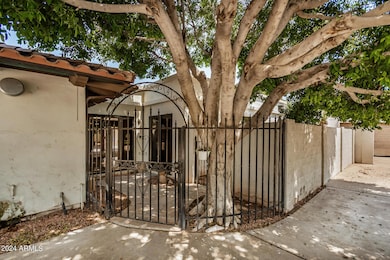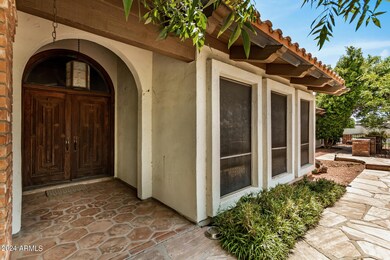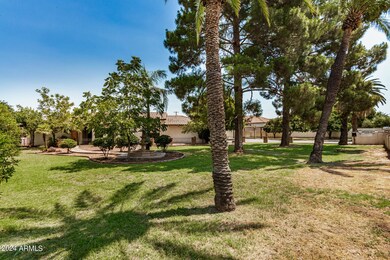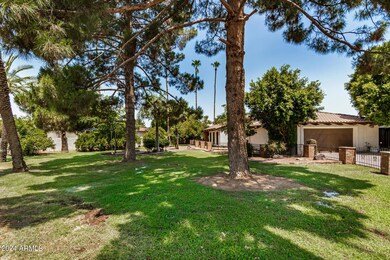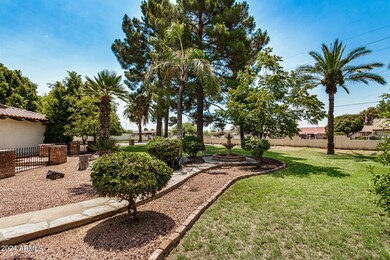
8100 W Orangewood Ave Glendale, AZ 85303
Highlights
- Guest House
- Lap Pool
- Gated Parking
- Horses Allowed On Property
- RV Gated
- Two Primary Bathrooms
About This Home
As of December 2024Step into this one of a kind beautiful home. This home boast pride of ownership with 1 owner who designed and built this home 42 years ago. Attention to detail went into every space of this home. A few details to note, it is located on almost 1 acre of irrigated land. Kitchen offers sub zero built in refrigerator, trash compactor and coffee bar with ins-ta hot. Central vacuum system throughout. 2 full master suites with built in tiled tubs and showers. Cedar lined closets with built in drawers and cabinets. Beautiful backyard with lap/diving pool with a built in spa, and built in BBQ. Guest house/pool house to be used as you desire. 2 RV gates with RV parking. The list goes on and on. Come see for yourself all this property has to offer.
Home Details
Home Type
- Single Family
Est. Annual Taxes
- $3,047
Year Built
- Built in 1983
Lot Details
- 0.81 Acre Lot
- Wrought Iron Fence
- Block Wall Fence
- Front and Back Yard Sprinklers
- Private Yard
- Grass Covered Lot
Parking
- 3 Car Garage
- 3 Carport Spaces
- Side or Rear Entrance to Parking
- Garage Door Opener
- Gated Parking
- RV Gated
Home Design
- Santa Barbara Architecture
- Spanish Architecture
- Wood Frame Construction
- Tile Roof
- Stucco
Interior Spaces
- 3,100 Sq Ft Home
- 1-Story Property
- Wet Bar
- Central Vacuum
- Vaulted Ceiling
- Ceiling Fan
- Family Room with Fireplace
- 2 Fireplaces
Kitchen
- Eat-In Kitchen
- Breakfast Bar
- Built-In Microwave
- Kitchen Island
Flooring
- Carpet
- Tile
Bedrooms and Bathrooms
- 3 Bedrooms
- Fireplace in Primary Bedroom
- Two Primary Bathrooms
- Primary Bathroom is a Full Bathroom
- 4.5 Bathrooms
- Dual Vanity Sinks in Primary Bathroom
- Bidet
- Hydromassage or Jetted Bathtub
- Bathtub With Separate Shower Stall
Home Security
- Intercom
- Fire Sprinkler System
Pool
- Lap Pool
- Heated Spa
- Diving Board
Outdoor Features
- Covered patio or porch
- Built-In Barbecue
Schools
- Sunset Vista Elementary And Middle School
- Raymond S. Kellis High School
Utilities
- Refrigerated Cooling System
- Heating System Uses Natural Gas
- Septic Tank
- Cable TV Available
Additional Features
- Guest House
- Flood Irrigation
- Horses Allowed On Property
Community Details
- No Home Owners Association
- Association fees include no fees
- Built by Custom
Listing and Financial Details
- Assessor Parcel Number 142-25-006-y
Map
Home Values in the Area
Average Home Value in this Area
Property History
| Date | Event | Price | Change | Sq Ft Price |
|---|---|---|---|---|
| 12/19/2024 12/19/24 | Sold | $755,000 | -12.1% | $244 / Sq Ft |
| 11/26/2024 11/26/24 | Pending | -- | -- | -- |
| 10/26/2024 10/26/24 | Price Changed | $859,000 | -0.1% | $277 / Sq Ft |
| 09/04/2024 09/04/24 | Price Changed | $860,000 | -1.7% | $277 / Sq Ft |
| 08/13/2024 08/13/24 | Price Changed | $875,000 | -8.9% | $282 / Sq Ft |
| 07/13/2024 07/13/24 | For Sale | $960,000 | -- | $310 / Sq Ft |
Tax History
| Year | Tax Paid | Tax Assessment Tax Assessment Total Assessment is a certain percentage of the fair market value that is determined by local assessors to be the total taxable value of land and additions on the property. | Land | Improvement |
|---|---|---|---|---|
| 2025 | $3,406 | $32,719 | -- | -- |
| 2024 | $3,047 | $31,161 | -- | -- |
| 2023 | $3,047 | $45,830 | $9,160 | $36,670 |
| 2022 | $3,020 | $36,780 | $7,350 | $29,430 |
| 2021 | $3,012 | $34,200 | $6,840 | $27,360 |
| 2020 | $3,057 | $32,500 | $6,500 | $26,000 |
| 2019 | $3,029 | $35,320 | $7,060 | $28,260 |
| 2018 | $2,880 | $28,470 | $5,690 | $22,780 |
| 2017 | $2,927 | $27,310 | $5,460 | $21,850 |
| 2016 | $2,762 | $29,230 | $5,840 | $23,390 |
| 2015 | $2,590 | $25,770 | $5,150 | $20,620 |
Mortgage History
| Date | Status | Loan Amount | Loan Type |
|---|---|---|---|
| Open | $589,500 | New Conventional | |
| Closed | $761,539 | Construction | |
| Previous Owner | $281,000 | Stand Alone Refi Refinance Of Original Loan | |
| Previous Owner | $301,200 | New Conventional | |
| Previous Owner | $310,500 | Unknown | |
| Previous Owner | $320,000 | Unknown |
Deed History
| Date | Type | Sale Price | Title Company |
|---|---|---|---|
| Warranty Deed | $755,000 | Lawyers Title Of Arizona | |
| Interfamily Deed Transfer | -- | None Available |
Similar Homes in Glendale, AZ
Source: Arizona Regional Multiple Listing Service (ARMLS)
MLS Number: 6730894
APN: 142-25-006Y
- 8025 W Gardenia Ave
- 8215 W Gardenia Ave
- 7250 N 80th Ln
- 8027 W Northview Ave
- 8009 W Northview Ave
- 7537 N 83rd Dr
- 8356 W Carole Ln
- 7108 N 80th Ave
- 8209 W Lane Ave
- 7920 W Glendale Ave Unit 65
- 8146 W Sands Rd
- 7862 N 80th Ave
- 7988 W Griswold Rd
- 7981 W Griswold Rd
- 7987 W Griswold Rd
- 7999 W Griswold Rd
- 7993 W Griswold Rd
- 7982 W Griswold Rd
- 7994 W Griswold Rd
- 7976 W Griswold Rd
