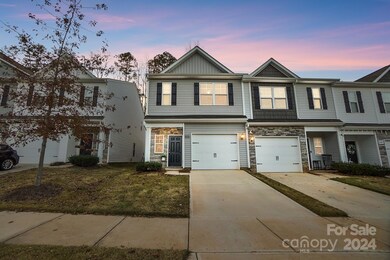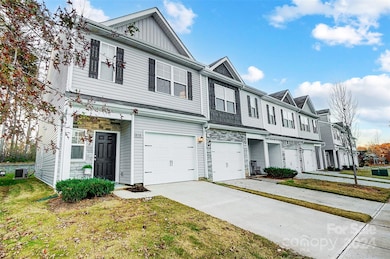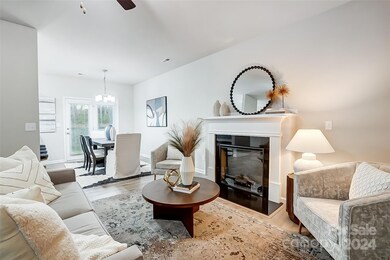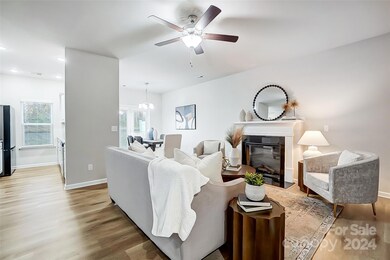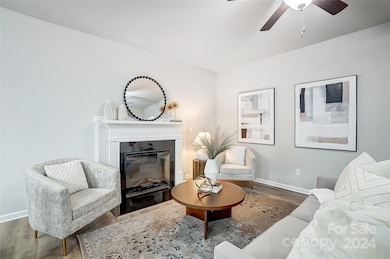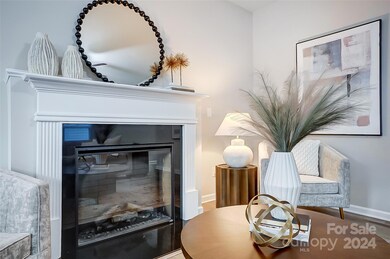
8101 Alderton Ln Charlotte, NC 28215
Silverwood NeighborhoodHighlights
- In Ground Pool
- Wooded Lot
- End Unit
- Clubhouse
- Transitional Architecture
- Rear Porch
About This Home
As of January 2025Step into this stunning, newly built END-UNIT townhome, where modern elegance meets functional design. The main level features luxurious vinyl plank flooring and an inviting layout perfect for entertaining. The chef-inspired kitchen showcases granite countertops, stainless steel appliances, abundance of cabinetry, a spacious pantry, and a breakfast bar. The adjoining dining area offers ample space for hosting. Relax in the great room, highlighted by a cozy fireplace. Upstairs, the primary suite impresses with a sizable walk-in closet and a spa-like bath with dual sinks and an oversized shower. Two generously sized secondary bedrooms share a well-appointed bathroom. Thoughtful storage options include a laundry closet, linen closet, and a large storage closet. The attached one-car garage adds convenience. Situated in the desirable Kingstree community, enjoy access to a serene pool and playground, perfect for leisure and recreation. This home offers unparalleled comfort and style!
Last Agent to Sell the Property
EXP Realty LLC Ballantyne Brokerage Phone: 704-774-0844 License #280551

Townhouse Details
Home Type
- Townhome
Est. Annual Taxes
- $2,191
Year Built
- Built in 2022
Lot Details
- End Unit
- Wooded Lot
HOA Fees
- $197 Monthly HOA Fees
Parking
- 1 Car Attached Garage
- Front Facing Garage
- Garage Door Opener
- Driveway
Home Design
- Transitional Architecture
- Slab Foundation
- Stone Siding
- Vinyl Siding
Interior Spaces
- 2-Story Property
- Ceiling Fan
- Window Treatments
- Great Room with Fireplace
- Vinyl Flooring
- Pull Down Stairs to Attic
Kitchen
- Breakfast Bar
- Electric Oven
- Electric Cooktop
- Microwave
- Dishwasher
- Disposal
Bedrooms and Bathrooms
- 3 Bedrooms
- Split Bedroom Floorplan
- Walk-In Closet
Outdoor Features
- In Ground Pool
- Rear Porch
Schools
- Reedy Creek Elementary School
- Northridge Middle School
- Rocky River High School
Utilities
- Forced Air Zoned Heating and Cooling System
- Heat Pump System
- Electric Water Heater
- Cable TV Available
Listing and Financial Details
- Assessor Parcel Number 108-215-46
Community Details
Overview
- Amg World Association, Phone Number (704) 897-8788
- Townes At Kingstree Condos
- Built by SouthCraft Builders
- Townes At Kingstree Subdivision
- Mandatory home owners association
Amenities
- Clubhouse
Recreation
- Community Playground
- Community Pool
Map
Home Values in the Area
Average Home Value in this Area
Property History
| Date | Event | Price | Change | Sq Ft Price |
|---|---|---|---|---|
| 01/09/2025 01/09/25 | Sold | $315,000 | 0.0% | $202 / Sq Ft |
| 12/06/2024 12/06/24 | For Sale | $315,000 | -- | $202 / Sq Ft |
Tax History
| Year | Tax Paid | Tax Assessment Tax Assessment Total Assessment is a certain percentage of the fair market value that is determined by local assessors to be the total taxable value of land and additions on the property. | Land | Improvement |
|---|---|---|---|---|
| 2023 | $2,191 | $292,600 | $70,000 | $222,600 |
| 2022 | $290 | $30,000 | $30,000 | $0 |
Mortgage History
| Date | Status | Loan Amount | Loan Type |
|---|---|---|---|
| Open | $299,250 | New Conventional | |
| Previous Owner | $292,402 | New Conventional |
Deed History
| Date | Type | Sale Price | Title Company |
|---|---|---|---|
| Warranty Deed | $315,000 | None Listed On Document | |
| Special Warranty Deed | $308,000 | -- |
Similar Homes in the area
Source: Canopy MLS (Canopy Realtor® Association)
MLS Number: 4202440
APN: 108-215-46
- 10002 Brittondale Ln
- 10036 Brittondale Ln
- 9562 Littleleaf Dr Unit 49562
- 8223 Gabon Ct
- 7216 Somerford Rd
- 8203 Gabon Ct
- 9615 Littleleaf Dr
- 13514 Tartarian Ct
- 2009 Amos Oaks Ln
- 13502 Tartarian Ct
- 13410 Tartarian Ct
- 13406 Tartarian Ct
- 13415 Tartarian Ct
- 16115 Preston Knoll Ln
- 9220 Pinaceal Ct
- 8313 Carob Tree Ln
- 8263 Carob Tree Ln
- 7120 Saltpeter St
- 8820 First Run Ct
- 7702 Brisbane Ct

