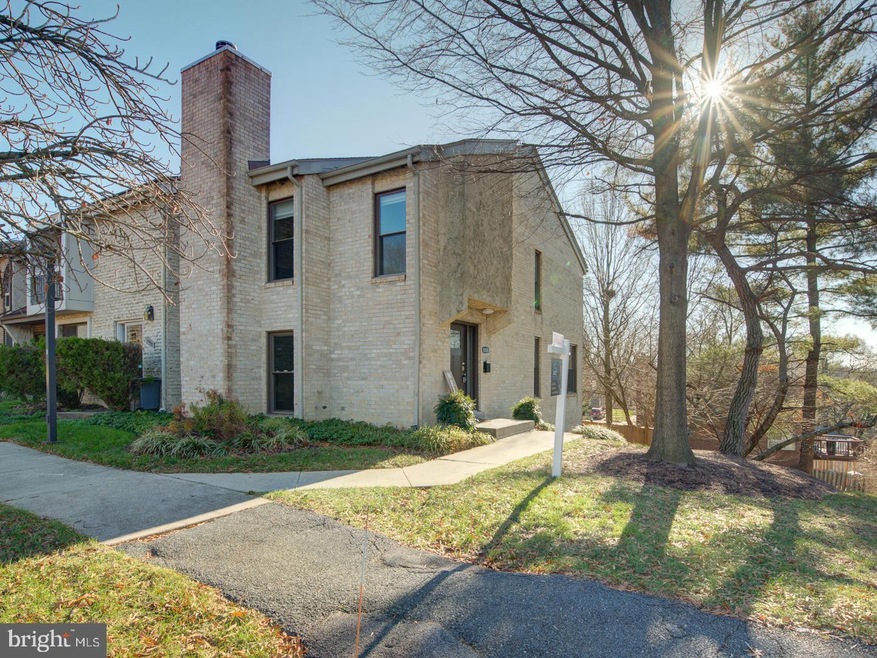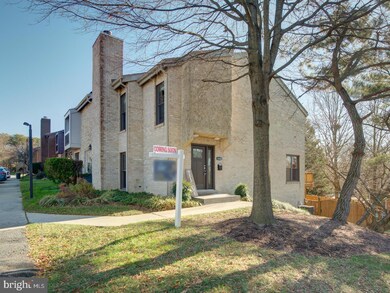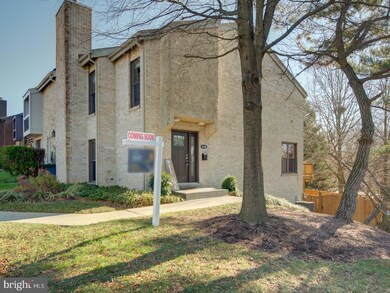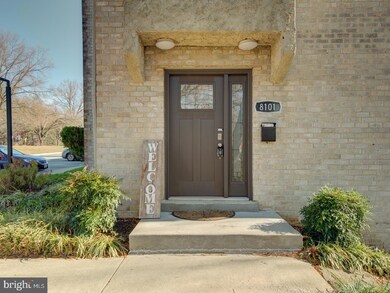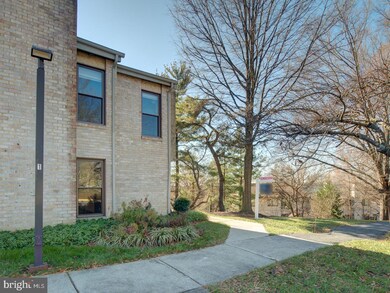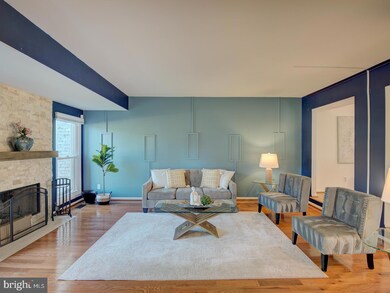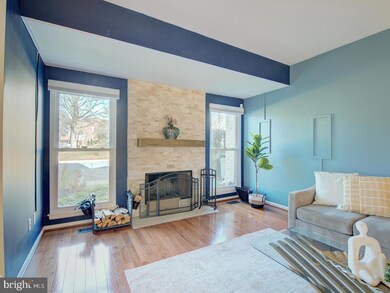
8101 Burkart Ct Greenbelt, MD 20770
Highlights
- Contemporary Architecture
- 1 Fireplace
- Central Heating and Cooling System
- Eleanor Roosevelt High School Rated A
- Community Pool
- Combination Kitchen and Dining Room
About This Home
As of February 2025Welcome to this immaculate end-unit townhome offering over 2,150+ sq-ft of beautifully updated living space, nestled in a peaceful community of Glen Ora. With 3 bedrooms, 3.5 bathrooms, and an array of modern upgrades, this home combines style, comfort, and functionality. The main and upper levels feature hardwood floors, enhancing the open and airy layout. The spacious living room, complete with a stunning wood-burning fireplace, flows seamlessly into the dining area and onto the oversized new deck patio, where you can relax and enjoy the lush views of the wooded backyard. Upstairs, the massive primary suite boasts its own in-suite washer and dryer, ensuring ultimate convenience. The fully finished basement offers incredible versatility with a complete apartment setup, including a second kitchen, washer/dryer, and a walkout to a private patio—perfect for guests, in-laws, or rental opportunities. This home has been lovingly updated with brand-new windows, a fully new roof, new attic insulation, refreshed bathroom showers, new entry doors, new upper and lower decks, and a new fence. The attention to detail is unmatched, ensuring a move-in-ready experience. Ideally located near NASA Goddard, NSA, and with quick access to 295 and major highways allowing you to easily commute throughout the DMV area. This home is just minutes from shopping, dining, and entertainment. It also includes one assigned parking space and a guest parking pass. Immaculate in space, amenities, and location, this home is a rare find. Schedule your showing today before it’s gone!
Townhouse Details
Home Type
- Townhome
Est. Annual Taxes
- $6,455
Year Built
- Built in 1980 | Remodeled in 2016
Lot Details
- 2,153 Sq Ft Lot
HOA Fees
- $132 Monthly HOA Fees
Home Design
- Contemporary Architecture
- Brick Exterior Construction
- Asphalt Roof
Interior Spaces
- Property has 3 Levels
- 1 Fireplace
- Combination Kitchen and Dining Room
- Finished Basement
Bedrooms and Bathrooms
Schools
- Eleanor Roosevelt High School
Utilities
- Central Heating and Cooling System
- Electric Water Heater
Listing and Financial Details
- Tax Lot 151
- Assessor Parcel Number 17212415669
Community Details
Overview
- Windsor Green Hoa. HOA
- Glen Ora Plat 9 Subdivision
Recreation
- Community Pool
Map
Home Values in the Area
Average Home Value in this Area
Property History
| Date | Event | Price | Change | Sq Ft Price |
|---|---|---|---|---|
| 03/31/2025 03/31/25 | For Rent | $2,800 | 0.0% | -- |
| 02/06/2025 02/06/25 | Sold | $475,000 | -1.0% | $187 / Sq Ft |
| 01/02/2025 01/02/25 | For Sale | $480,000 | +77.1% | $189 / Sq Ft |
| 02/17/2017 02/17/17 | Sold | $271,000 | 0.0% | $108 / Sq Ft |
| 01/20/2017 01/20/17 | Pending | -- | -- | -- |
| 01/12/2017 01/12/17 | Off Market | $271,000 | -- | -- |
| 01/06/2017 01/06/17 | For Sale | $269,900 | -0.4% | $108 / Sq Ft |
| 12/27/2016 12/27/16 | Pending | -- | -- | -- |
| 12/19/2016 12/19/16 | Off Market | $271,000 | -- | -- |
| 11/07/2016 11/07/16 | For Sale | $269,900 | 0.0% | $108 / Sq Ft |
| 08/30/2016 08/30/16 | Pending | -- | -- | -- |
| 08/21/2016 08/21/16 | For Sale | $269,900 | -- | $108 / Sq Ft |
Tax History
| Year | Tax Paid | Tax Assessment Tax Assessment Total Assessment is a certain percentage of the fair market value that is determined by local assessors to be the total taxable value of land and additions on the property. | Land | Improvement |
|---|---|---|---|---|
| 2024 | $6,310 | $319,400 | $80,000 | $239,400 |
| 2023 | $6,237 | $319,400 | $80,000 | $239,400 |
| 2022 | $6,086 | $319,400 | $80,000 | $239,400 |
| 2021 | $6,042 | $327,200 | $125,000 | $202,200 |
| 2020 | $5,759 | $307,000 | $0 | $0 |
| 2019 | $5,502 | $286,800 | $0 | $0 |
| 2018 | $5,146 | $266,600 | $100,000 | $166,600 |
| 2017 | $4,843 | $239,367 | $0 | $0 |
| 2016 | -- | $212,133 | $0 | $0 |
| 2015 | $4,345 | $184,900 | $0 | $0 |
| 2014 | $4,345 | $184,900 | $0 | $0 |
Mortgage History
| Date | Status | Loan Amount | Loan Type |
|---|---|---|---|
| Open | $466,396 | FHA | |
| Closed | $466,396 | FHA | |
| Previous Owner | $270,500 | New Conventional | |
| Previous Owner | $275,742 | New Conventional | |
| Previous Owner | $345,923 | FHA | |
| Previous Owner | $347,102 | Stand Alone Refi Refinance Of Original Loan | |
| Previous Owner | $343,273 | Stand Alone Refi Refinance Of Original Loan | |
| Previous Owner | $115,000 | Credit Line Revolving |
Deed History
| Date | Type | Sale Price | Title Company |
|---|---|---|---|
| Deed | $475,000 | Lakeside Title | |
| Deed | $475,000 | Lakeside Title | |
| Deed | $271,000 | None Available | |
| Special Warranty Deed | $423,043 | Attorney | |
| Trustee Deed | $423,043 | None Available | |
| Trustee Deed | $256,920 | Attorney | |
| Deed | $137,500 | -- |
Similar Homes in Greenbelt, MD
Source: Bright MLS
MLS Number: MDPG2135748
APN: 21-2415669
- 8111 Bird Ln
- 8115 Bird Ln
- 7278 Mandan Rd
- 8453 Greenbelt Rd Unit 102
- 8445 Greenbelt Rd Unit 8445-202
- 8447 Greenbelt Rd Unit 201
- 7922 Greenbury Dr
- 8409 Greenbelt Rd Unit T-2
- 8405 Greenbelt Rd Unit 8405 T-1
- 8403 Greenbelt Rd Unit 8403-102
- 102 Greenbelt Rd Unit 1
- 7638 Mandan Rd
- 8583 Seasons Way
- 8585 Seasons Way Unit 47B
- 0 Orbit Ln Unit MDPG2090912
- 7724 Mandan Rd
- 8649 Greenbelt Rd Unit 201
- 8653 Greenbelt Rd Unit 201
- 8655 Greenbelt Rd Unit 201
- 8671 Greenbelt Rd Unit 101
