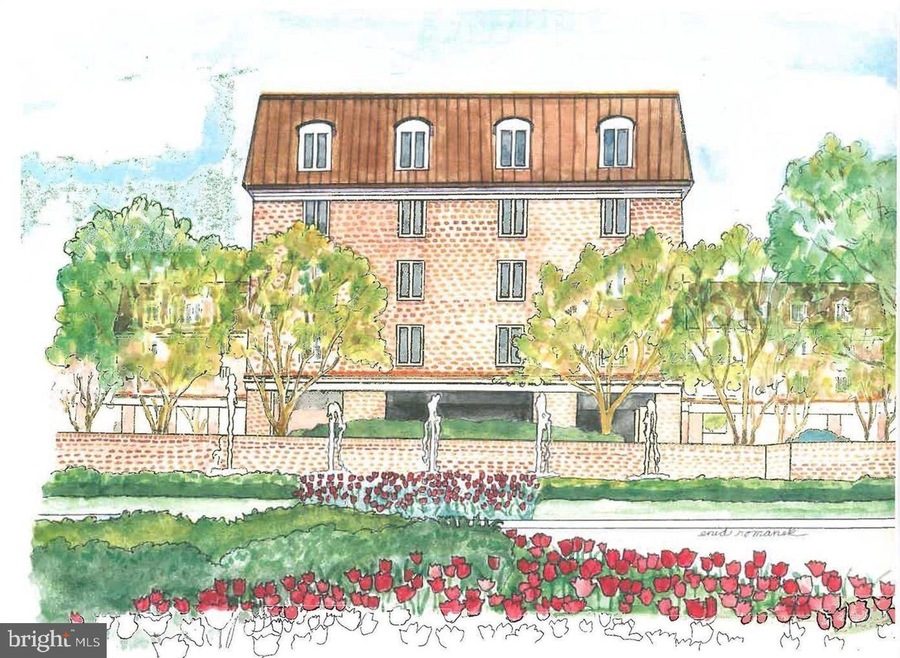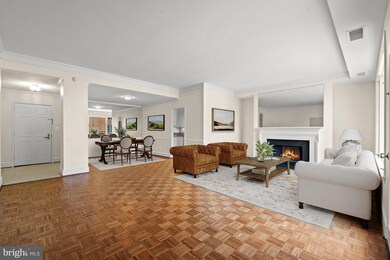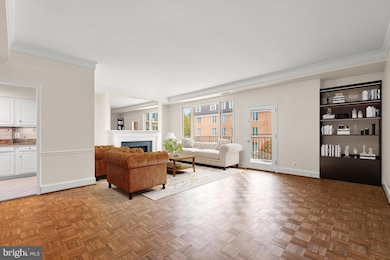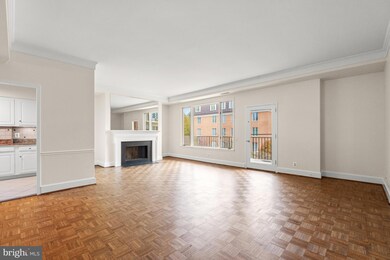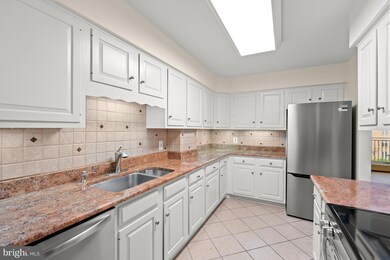
Estimated payment $5,519/month
Highlights
- Concierge
- Traditional Architecture
- Balcony
- Rosemary Hills Elementary School Rated A-
- Elevator
- 1 Car Direct Access Garage
About This Home
Located in Chevy Chase, Maryland, and within the beloved 8101 Connecticut Avenue condominiums, #C-502 presents a spacious one-level Condominium offering one Bedroom, a Den (second Bedroom) and two Full Baths across 1,432 square feet, with enviable design notes such as built-ins and a mirrored accent wall. The Entry Foyer greets residents and guests, offering a closet to hang their coats and make themselves right at home! The sizable Living Room presents a beautiful wood-burning fireplace and Balcony access with garden views; entertain intimate and large parties comfortably in this dynamic space. The Den offers a private sanctuary for residents to focus on their work, hobbies, or passions, complete with closet space and access to the full hall Bath. The Kitchen features ample counter space and updated appliances; to the delight of any at-home chef! The Dining Room, perfectly appointed next to the Kitchen, offers an elegant area to share meals and memories with loved ones. The spacious Primary Bedroom truly seems to have it all, featuring a spacious walk-in closet and an ensuite Full Bath. A Linen Closet, Washer/Dryer, and Private Balcony overlooking the Garden complete the condominium’s offerings. Also included are two storage units and one garage parking space. Located in close proximity to the Chevy Chase Lake Town Center and major commuter routes, 8101 Connecticut Avenue offers ideal convenience in addition to comfort and community. Kick off the spring season with a fresh start in this truly stunning residence!
Open House Schedule
-
Sunday, April 27, 20251:00 to 3:00 pm4/27/2025 1:00:00 PM +00:004/27/2025 3:00:00 PM +00:00Add to Calendar
Property Details
Home Type
- Condominium
Est. Annual Taxes
- $6,682
Year Built
- Built in 1982
HOA Fees
- $1,473 Monthly HOA Fees
Parking
- Rear-Facing Garage
- Garage Door Opener
- Secure Parking
Home Design
- Traditional Architecture
- Brick Exterior Construction
Interior Spaces
- 1,432 Sq Ft Home
- Property has 1 Level
- Built-In Features
- Wood Burning Fireplace
- Combination Dining and Living Room
- Carpet
Kitchen
- Stove
- Microwave
- Ice Maker
- Dishwasher
- Disposal
Bedrooms and Bathrooms
- 2 Main Level Bedrooms
- En-Suite Primary Bedroom
- 2 Full Bathrooms
Laundry
- Laundry in unit
- Stacked Washer and Dryer
Outdoor Features
Utilities
- Central Air
- Heat Pump System
- Electric Water Heater
Listing and Financial Details
- Assessor Parcel Number 160702243780
Community Details
Overview
- Association fees include water, sewer, all ground fee
- Mid-Rise Condominium
- 8101 Conn Ave Condo Community
- Chevy Chase Subdivision
- Property Manager
Amenities
- Concierge
- Common Area
- Elevator
Pet Policy
- Pets Allowed
- Pet Size Limit
Map
About This Building
Home Values in the Area
Average Home Value in this Area
Tax History
| Year | Tax Paid | Tax Assessment Tax Assessment Total Assessment is a certain percentage of the fair market value that is determined by local assessors to be the total taxable value of land and additions on the property. | Land | Improvement |
|---|---|---|---|---|
| 2024 | $6,682 | $575,000 | $172,500 | $402,500 |
| 2023 | $5,992 | $575,000 | $172,500 | $402,500 |
| 2022 | $4,876 | $605,000 | $181,500 | $423,500 |
| 2021 | $10,464 | $550,000 | $0 | $0 |
| 2020 | $8,420 | $495,000 | $0 | $0 |
| 2019 | $8,420 | $440,000 | $129,000 | $311,000 |
| 2018 | $4,861 | $440,000 | $129,000 | $311,000 |
| 2017 | $4,416 | $440,000 | $0 | $0 |
| 2016 | -- | $440,000 | $0 | $0 |
| 2015 | $3,592 | $423,333 | $0 | $0 |
| 2014 | $3,592 | $406,667 | $0 | $0 |
Property History
| Date | Event | Price | Change | Sq Ft Price |
|---|---|---|---|---|
| 04/18/2025 04/18/25 | For Sale | $625,000 | -- | $436 / Sq Ft |
Deed History
| Date | Type | Sale Price | Title Company |
|---|---|---|---|
| Deed | $500,000 | -- | |
| Deed | $500,000 | -- | |
| Deed | -- | -- | |
| Deed | $239,000 | -- | |
| Deed | $227,000 | -- |
Mortgage History
| Date | Status | Loan Amount | Loan Type |
|---|---|---|---|
| Open | $378,861 | Stand Alone Second | |
| Closed | $400,000 | Purchase Money Mortgage | |
| Closed | $400,000 | Purchase Money Mortgage |
Similar Homes in the area
Source: Bright MLS
MLS Number: MDMC2175890
APN: 07-02243780
- 8101 Connecticut Ave Unit C502
- 8101 Connecticut Ave Unit N607
- 8101 Connecticut Ave Unit N401
- 8101 Connecticut Ave Unit C501
- 8101 Connecticut Ave Unit N-409
- 8551 Connecticut Ave Unit 603
- 8551 Connecticut Ave Unit 302
- 8551 Connecticut Ave Unit 210
- 8551 Connecticut Ave Unit 411
- 8551 Connecticut Ave Unit 201
- 8551 Connecticut Ave Unit 412
- 8612 Erdem Place
- 8091 Erdem Place
- 3505 E West Hwy
- 8030 Glengalen Ln
- 3915 Aspen St
- 21 Farmington Ct
- 7102 Edgevale St
- 3336 Jones Bridge Ct
- 3203 Farmington Dr
