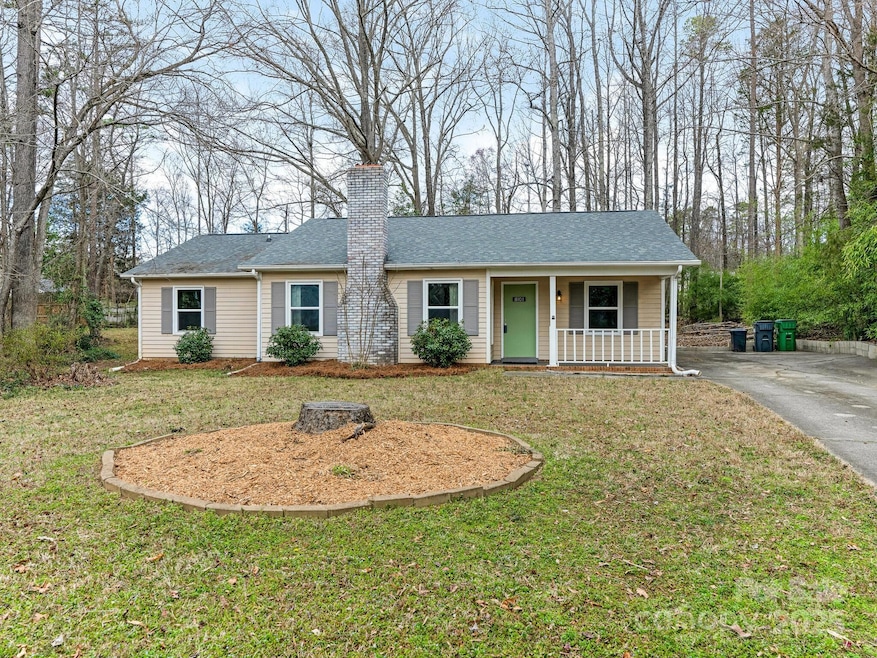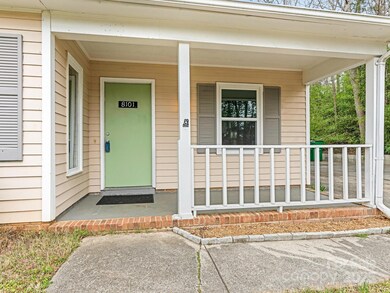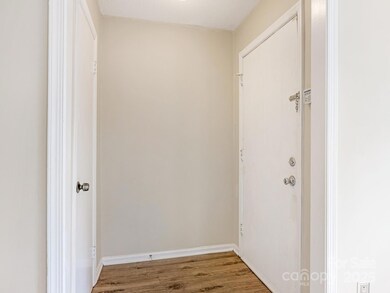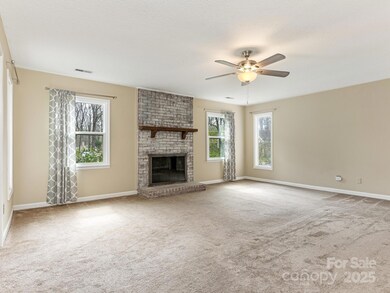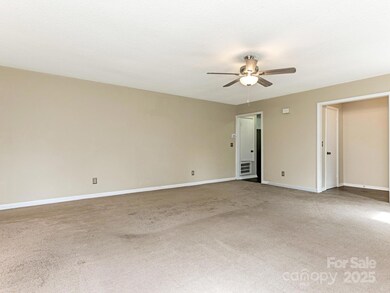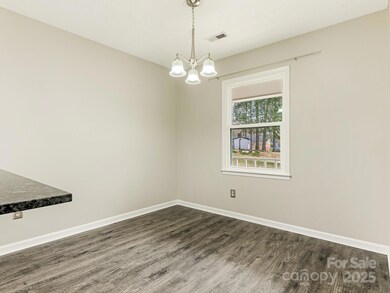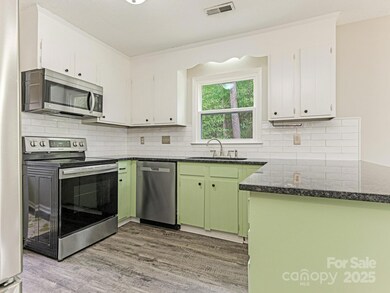
8101 Coxwood Ct Charlotte, NC 28227
Becton Park NeighborhoodEstimated payment $1,894/month
Highlights
- Traditional Architecture
- Front Porch
- Breakfast Bar
- Cul-De-Sac
- Walk-In Closet
- Entrance Foyer
About This Home
Welcome home! This adorable 3 bedroom, 2 bath ranch is ready for the new owner. Covered front porch greets you and welcomes you into the home. Entry foyer with storage closet opens to the huge family room featuring a brick surround fireplace & ceiling fan. The cook's kitchen has granite countertop, white tile backsplash, newer ss appliances, & is open to the dining nook. Newer LVP floors in the kitchen & flow into the dining nook & mud/laundry room. Large, primary bedroom with walk-in closet & en-suite bath. 2 generous sized secondary bedrooms & hall bath. Huge Cul-de-sac lot is perfect for entertaining or relaxing. Windows replaced in 2022. Near shopping, restaurants & 485!
Listing Agent
Keller Williams South Park Brokerage Email: ErikasHomes@gmail.com License #240978

Home Details
Home Type
- Single Family
Est. Annual Taxes
- $2,638
Year Built
- Built in 1983
Lot Details
- Lot Dimensions are 35'x26'x134'x299'x302'
- Cul-De-Sac
- Property is zoned N1-A
Parking
- Driveway
Home Design
- Traditional Architecture
- Slab Foundation
- Hardboard
Interior Spaces
- 1,386 Sq Ft Home
- 1-Story Property
- Insulated Windows
- Entrance Foyer
- Family Room with Fireplace
Kitchen
- Breakfast Bar
- Electric Range
- Microwave
- Dishwasher
Flooring
- Tile
- Vinyl
Bedrooms and Bathrooms
- 3 Main Level Bedrooms
- Walk-In Closet
- 2 Full Bathrooms
Outdoor Features
- Front Porch
Utilities
- Central Air
- Heat Pump System
Community Details
- Marlwood Forest Subdivision
Listing and Financial Details
- Assessor Parcel Number 109-282-06
Map
Home Values in the Area
Average Home Value in this Area
Tax History
| Year | Tax Paid | Tax Assessment Tax Assessment Total Assessment is a certain percentage of the fair market value that is determined by local assessors to be the total taxable value of land and additions on the property. | Land | Improvement |
|---|---|---|---|---|
| 2023 | $2,638 | $328,100 | $60,000 | $268,100 |
| 2022 | $1,734 | $166,700 | $44,000 | $122,700 |
| 2021 | $1,723 | $166,700 | $44,000 | $122,700 |
| 2020 | $1,716 | $166,700 | $44,000 | $122,700 |
| 2019 | $1,700 | $166,700 | $44,000 | $122,700 |
| 2018 | $1,362 | $98,200 | $18,900 | $79,300 |
| 2017 | $1,334 | $98,200 | $18,900 | $79,300 |
| 2016 | $1,325 | $98,200 | $18,900 | $79,300 |
| 2015 | $1,313 | $98,200 | $18,900 | $79,300 |
| 2014 | $1,323 | $98,200 | $18,900 | $79,300 |
Property History
| Date | Event | Price | Change | Sq Ft Price |
|---|---|---|---|---|
| 03/07/2025 03/07/25 | For Sale | $300,000 | 0.0% | $216 / Sq Ft |
| 08/31/2022 08/31/22 | Rented | $1,650 | 0.0% | -- |
| 08/01/2022 08/01/22 | Price Changed | $1,650 | -2.7% | $1 / Sq Ft |
| 07/15/2022 07/15/22 | For Rent | $1,695 | +9.4% | -- |
| 07/01/2021 07/01/21 | Rented | $1,550 | 0.0% | -- |
| 06/16/2021 06/16/21 | For Rent | $1,550 | 0.0% | -- |
| 05/04/2021 05/04/21 | Sold | $234,000 | +13.6% | $170 / Sq Ft |
| 03/21/2021 03/21/21 | Pending | -- | -- | -- |
| 03/21/2021 03/21/21 | For Sale | $206,000 | +7.3% | $150 / Sq Ft |
| 07/12/2019 07/12/19 | Sold | $192,000 | 0.0% | $135 / Sq Ft |
| 06/01/2019 06/01/19 | Pending | -- | -- | -- |
| 05/23/2019 05/23/19 | For Sale | $192,000 | -- | $135 / Sq Ft |
Deed History
| Date | Type | Sale Price | Title Company |
|---|---|---|---|
| Warranty Deed | $234,000 | Investors Title Ins Agcy | |
| Warranty Deed | $192,000 | None Available | |
| Interfamily Deed Transfer | -- | None Available | |
| Warranty Deed | $75,000 | Realty Title Settlement Svcs | |
| Warranty Deed | -- | -- |
Mortgage History
| Date | Status | Loan Amount | Loan Type |
|---|---|---|---|
| Open | $184,000 | New Conventional | |
| Previous Owner | $188,522 | FHA | |
| Previous Owner | $73,885 | New Conventional | |
| Previous Owner | $84,000 | Unknown | |
| Previous Owner | $68,000 | Purchase Money Mortgage | |
| Previous Owner | $35,000 | Credit Line Revolving | |
| Previous Owner | $75,000 | Unknown |
Similar Homes in Charlotte, NC
Source: Canopy MLS (Canopy Realtor® Association)
MLS Number: 4230846
APN: 109-282-06
- 8300 Summerglen Cir
- 8322 Summerglen Cir
- 8460 Summerglen Cir
- 1235 Robinhood Cir
- 1030 Norwich Rd
- 5500 Olivet Dr
- 5528 Brickstone Dr
- 1212 Robinhood Cir
- 5240 Carden Dr
- 5304 Split Oak Dr
- 5209 Carden Dr
- 5125 Carden Dr
- 5115 Carden Dr
- 5011 Carden Dr
- 5319 Carden Dr
- 1804 Marlwood Cir
- 5510 Brickstone Dr
- 1201 Robinhood Cir
- 8122 Sherington Way
- 7905 Quail Field Dr
