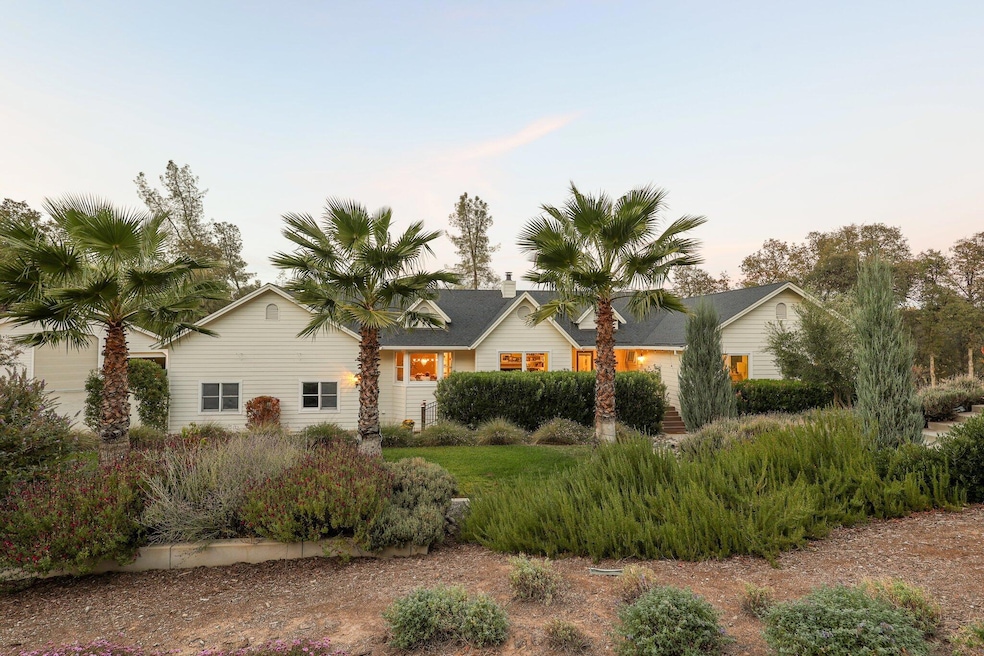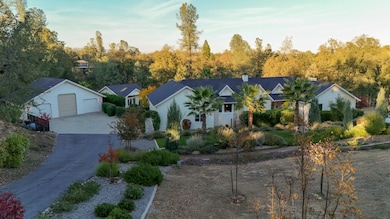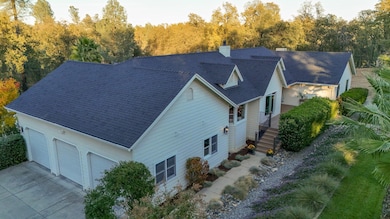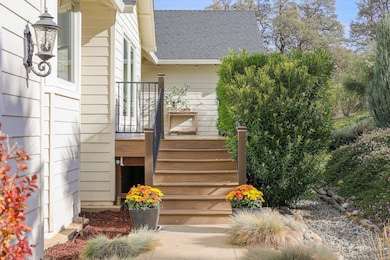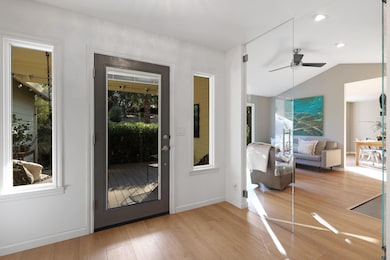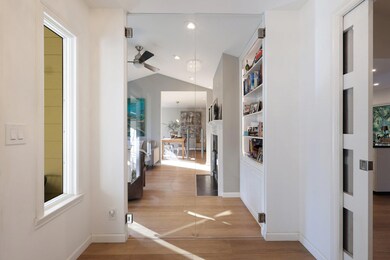
8101 Montgomery Cir Redding, CA 96001
Centerville NeighborhoodEstimated payment $7,207/month
Highlights
- Views of Trees
- 5.01 Acre Lot
- Quartz Countertops
- Grant Elementary School Rated A
- Traditional Architecture
- No HOA
About This Home
8101 Montgomery Circle, a beautifully renovated oasis blending European elegance with California charm. Every detail in this home was meticulously crafted, drawing inspiration from the seller's residence in Amsterdam. Step inside and be greeted by an abundance of natural light pouring through newly installed Andersen windows and bi-folding patio doors, leading to an expansive, newly rebuilt composite deck. The heart of the home is a stunning modern kitchen that opens seamlessly to the outdoor space, perfect for entertaining or simply relaxing with a view of the lush backyard.
The many amenities include a 40X30 shop, perfect for storing your RV or toys. The back yard retreat features a luxurious Pebble Tec in-ground pool, bordered by a charming ADU that doubles as a cozy movie room complete with a drop-down projection screen and surround sound. Enjoy the tranquility of country living, all while being minutes from the conveniences of Downtown Redding and the beauty of Whiskeytown Lake. This home is a masterclass in detail and design, offering a rare blend of style, comfort, and functionality. Truly a must-see!
Home Details
Home Type
- Single Family
Est. Annual Taxes
- $6,446
Year Built
- Built in 1991
Parking
- Off-Street Parking
Home Design
- Traditional Architecture
- Raised Foundation
- Composition Roof
- Hardboard
Interior Spaces
- 2,533 Sq Ft Home
- 1-Story Property
- Living Room with Fireplace
- Views of Trees
Kitchen
- Convection Oven
- Built-In Microwave
- Kitchen Island
- Quartz Countertops
Bedrooms and Bathrooms
- 4 Bedrooms
Utilities
- Central Air
- Wood Insert Heater
- Septic Tank
Additional Features
- Covered Deck
- 5.01 Acre Lot
Community Details
- No Home Owners Association
- Montgomery Ranch Subdivision
Listing and Financial Details
- Assessor Parcel Number 208-090-001
Map
Home Values in the Area
Average Home Value in this Area
Tax History
| Year | Tax Paid | Tax Assessment Tax Assessment Total Assessment is a certain percentage of the fair market value that is determined by local assessors to be the total taxable value of land and additions on the property. | Land | Improvement |
|---|---|---|---|---|
| 2024 | $6,446 | $601,951 | $156,234 | $445,717 |
| 2023 | $6,446 | $590,149 | $153,171 | $436,978 |
| 2022 | $6,283 | $578,578 | $150,168 | $428,410 |
| 2021 | $6,160 | $567,234 | $147,224 | $420,010 |
| 2020 | $6,251 | $561,419 | $145,715 | $415,704 |
| 2019 | $5,971 | $550,411 | $142,858 | $407,553 |
| 2018 | $6,302 | $539,619 | $140,057 | $399,562 |
| 2017 | $5,783 | $529,039 | $137,311 | $391,728 |
| 2016 | $5,571 | $512,588 | $134,619 | $377,969 |
| 2015 | $5,485 | $504,889 | $132,597 | $372,292 |
| 2014 | $5,414 | $495,000 | $130,000 | $365,000 |
Property History
| Date | Event | Price | Change | Sq Ft Price |
|---|---|---|---|---|
| 03/01/2025 03/01/25 | Price Changed | $1,195,000 | -7.7% | $472 / Sq Ft |
| 01/07/2025 01/07/25 | Price Changed | $1,295,000 | -2.3% | $511 / Sq Ft |
| 11/12/2024 11/12/24 | For Sale | $1,325,000 | +167.7% | $523 / Sq Ft |
| 09/18/2013 09/18/13 | Sold | $495,000 | -23.7% | $151 / Sq Ft |
| 07/31/2013 07/31/13 | Pending | -- | -- | -- |
| 04/26/2013 04/26/13 | For Sale | $649,000 | -- | $198 / Sq Ft |
Deed History
| Date | Type | Sale Price | Title Company |
|---|---|---|---|
| Interfamily Deed Transfer | -- | None Available | |
| Grant Deed | $495,000 | Cornerstone Title Company | |
| Interfamily Deed Transfer | -- | Placer Title Company | |
| Grant Deed | $449,000 | First American Title Co |
Mortgage History
| Date | Status | Loan Amount | Loan Type |
|---|---|---|---|
| Open | $100,000 | Credit Line Revolving | |
| Open | $380,000 | New Conventional | |
| Closed | $385,000 | New Conventional | |
| Closed | $417,000 | New Conventional | |
| Previous Owner | $640,000 | Stand Alone Refi Refinance Of Original Loan | |
| Previous Owner | $257,700 | Credit Line Revolving | |
| Previous Owner | $407,100 | Unknown | |
| Previous Owner | $359,200 | No Value Available | |
| Previous Owner | $28,500 | Credit Line Revolving | |
| Previous Owner | $192,171 | Unknown | |
| Closed | $44,900 | No Value Available |
Similar Homes in the area
Source: Shasta Association of REALTORS®
MLS Number: 24-4804
APN: 208-090-001-000
- 8275 Muscat Ct
- 0 Placer Rd
- 15833 Tadpole Creek Ln
- 15865 Tadpole Creek Ln
- 15920 El Camino Robles Rd
- 8490 Placer Rd
- 15888 El Camino Robles Rd
- 15384 Prospect Dr
- 8499 Simmons Rd
- 7741 Placer Rd
- 0 Middletown Park Dr
- 8826 Heritage Ct
- Lot 14 Canto de Las Lupine
- 16300 Canto de Las Lupine Dr
- 8781 Simmons Rd
- 8664 Landmark Cir
- Lot 1 Canto de Las Lupine
- Lot 9 Canto de Las Lupine Dr
- 15333 Mountain Shadows Dr
- 16160 Plateau Cir
