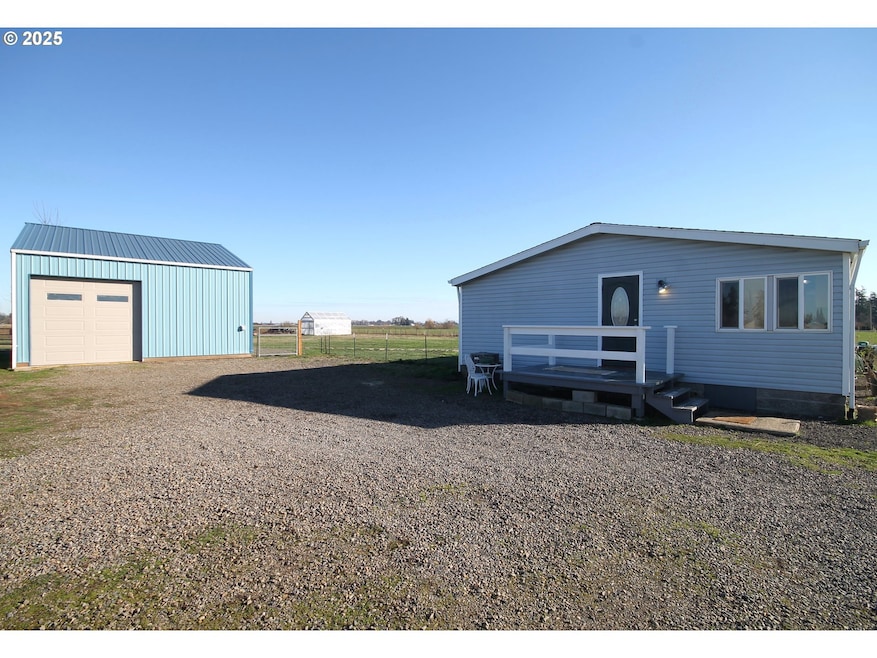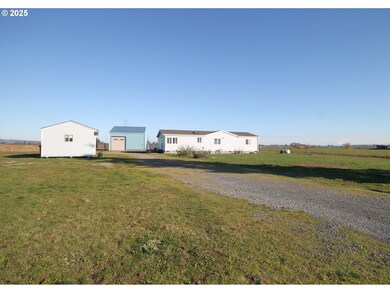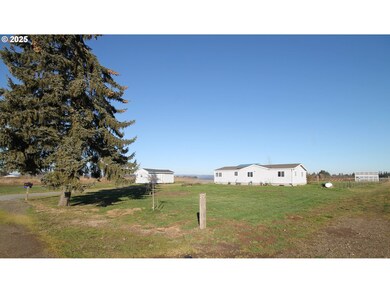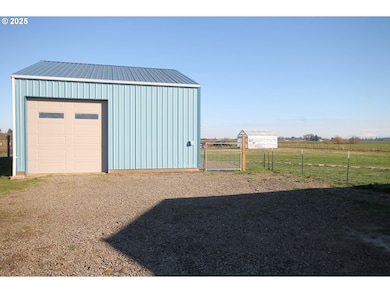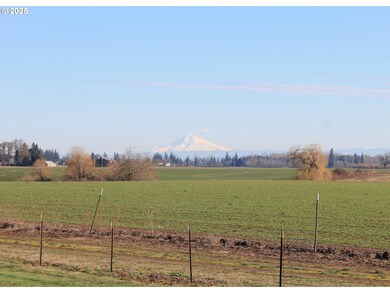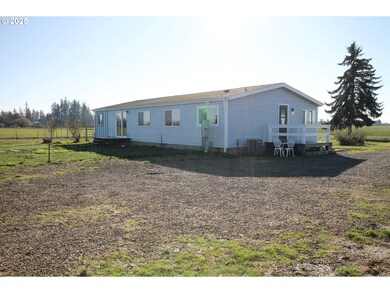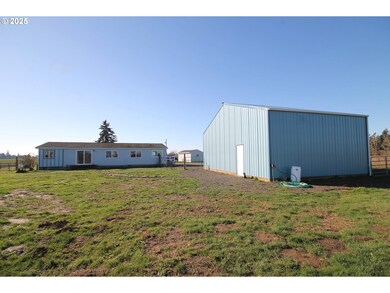Country living on 1 acre with a view of Mount Hood in exclusive farming area. Great opportunity for country living at an affordable price with lower taxes. A fully rebuilt and remodeled 1988 manufactured home with a split face perimeter foundation, new insulation and gypsum bord, new plywood underlayment, new cabinets with granite countertops and additional windows. This 1456 sq. ft. home has 3 bedrooms, 2 full baths, engineered wood floors, ceiling fans, new interior paint and lighting fixtures. Updated kitchen features; stainless steel appliances, 5 burner gas stove with air fryer, convection, dehydration & more. Raised eating bar, new cabinets, skylight, pantry and eating nook. The kitchen is open to the large dining room and living room with vaulted ceilings and plenty of windows. The primary suite has large windows, LVL floor, ceiling fan, walk-in and linen closets, dual vanity and a built-in heated spa tub. Fantastic shop with drop down electric, built in work benches, plumbed for sink, overhead door with windows, plenty of power including 220 available, full RV hookup with power and room for more. The shop is engineered to allow solar panels on the roof and extra room in the fuse box. Gardening made easy with the stick built green house including water and power. The pump house has plenty of room for storage, updated water treatment system and wired for a full house backup generator, just add a new generator. Mature fruit trees create nice shade behind the shop for shade and privacy. A must see gem 4 miles from I-5 outside of Woodburn and the charming communities of St. Paul and Newberg. Deadline to submit offers 1/29/25 at 9:00pm.

