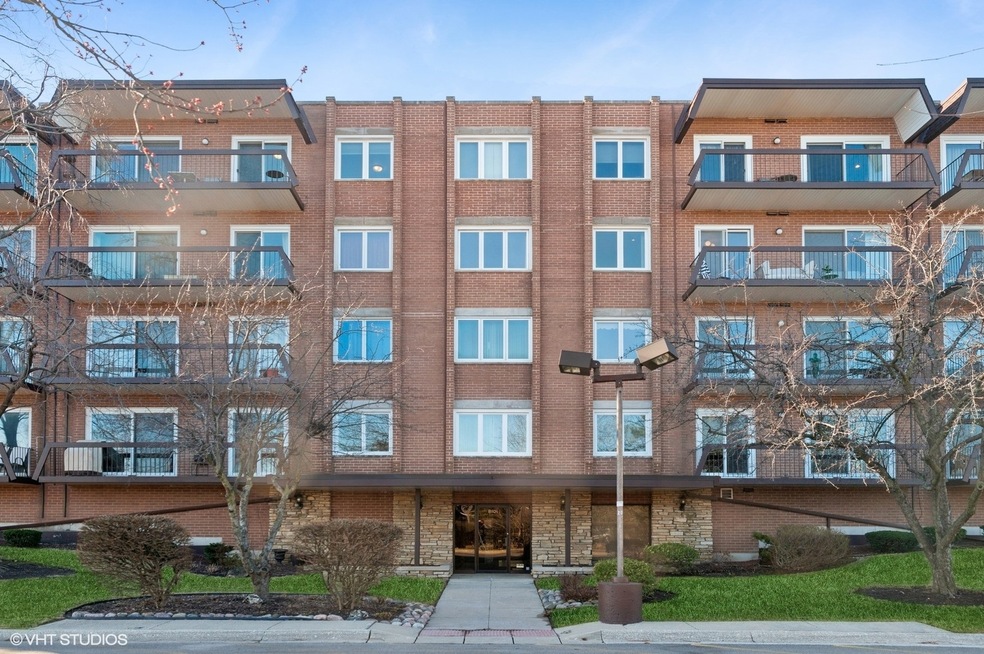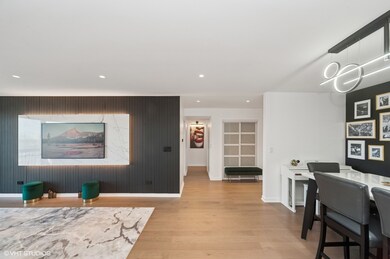
8101 W Courte Dr Unit D405 Niles, IL 60714
Courtland Park NeighborhoodEstimated payment $1,805/month
Highlights
- Fitness Center
- Landscaped Professionally
- Pond
- Maine East High School Rated A
- Lock-and-Leave Community
- Wood Flooring
About This Home
Stunning, fully renovated condo with modern, high-end finishes throughout. This spacious 1 bed/1 bath features new stainless steel appliances, new quartz kitchen countertops, a designer laundry room, a gorgeous tambour wood panel display in the living room outfitted with a porcelain slab + mounted TV bracket, fully renovated/modern bathroom design (rain shower, new vanity, new tiles, toilet, mirror), new/high-end lighting fixtures including trimless can lights, new engineered hardwood flooring throughout the unit, a spacious balcony, a huge, fully custom walk-in closet PLUS custom built-in design in the primary bedroom, new doors. New HVAC as of 2023 (furnace and AC) plus central air. A heated garage spot is included (spot #43) plus plenty of free parking around the building. Enjoy the outdoor pool and tennis courts in summertime and the serene walking path/beautiful ponds year-round. Located on the cusp of Niles/Glenview in a great school district, steps away from grocery stores, restaurants, entertainment, Golf Mill and Old Orchard, and much more. Schedule your showing at this beautiful, turn-key unit today. ***MULTIPLE OFFERS RECEIVED. Asking best & final by 5 pm on 3/28 (Friday)
Property Details
Home Type
- Condominium
Est. Annual Taxes
- $3,437
Year Built
- Built in 1978
HOA Fees
- $319 Monthly HOA Fees
Parking
- 1 Car Garage
- Parking Included in Price
Home Design
- Brick Exterior Construction
- Asphalt Roof
- Concrete Perimeter Foundation
Interior Spaces
- 1,056 Sq Ft Home
- Family Room
- Combination Dining and Living Room
- Wood Flooring
- Intercom
- Laundry Room
Bedrooms and Bathrooms
- 1 Bedroom
- 1 Potential Bedroom
- 1 Full Bathroom
Utilities
- Central Air
- Heating Available
- 100 Amp Service
- Lake Michigan Water
- Cable TV Available
Additional Features
- Pond
- Landscaped Professionally
Listing and Financial Details
- Homeowner Tax Exemptions
Community Details
Overview
- Association fees include water, parking, insurance, tv/cable, pool, exterior maintenance, lawn care, scavenger, snow removal
- 40 Units
- John Rivera Association, Phone Number (630) 588-9500
- Washington Courte Subdivision
- Property managed by RedBrick Property Management
- Lock-and-Leave Community
- 5-Story Property
Amenities
- Common Area
- Party Room
- Elevator
- Package Room
- Community Storage Space
Recreation
- Tennis Courts
- Fitness Center
- Community Pool
- Bike Trail
Pet Policy
- No Pets Allowed
Security
- Carbon Monoxide Detectors
Map
Home Values in the Area
Average Home Value in this Area
Tax History
| Year | Tax Paid | Tax Assessment Tax Assessment Total Assessment is a certain percentage of the fair market value that is determined by local assessors to be the total taxable value of land and additions on the property. | Land | Improvement |
|---|---|---|---|---|
| 2024 | $3,202 | $16,654 | $513 | $16,141 |
| 2023 | $3,202 | $16,654 | $513 | $16,141 |
| 2022 | $3,202 | $16,654 | $513 | $16,141 |
| 2021 | $2,526 | $12,035 | $439 | $11,596 |
| 2020 | $2,451 | $12,035 | $439 | $11,596 |
| 2019 | $2,419 | $13,468 | $439 | $13,029 |
| 2018 | $1,743 | $9,972 | $378 | $9,594 |
| 2017 | $1,742 | $9,972 | $378 | $9,594 |
| 2016 | $1,842 | $9,972 | $378 | $9,594 |
| 2015 | $1,678 | $8,862 | $317 | $8,545 |
| 2014 | $1,633 | $8,862 | $317 | $8,545 |
| 2013 | $1,588 | $8,862 | $317 | $8,545 |
Property History
| Date | Event | Price | Change | Sq Ft Price |
|---|---|---|---|---|
| 03/29/2025 03/29/25 | Pending | -- | -- | -- |
| 03/27/2025 03/27/25 | For Sale | $215,000 | +28.4% | $204 / Sq Ft |
| 03/29/2023 03/29/23 | Sold | $167,500 | -6.9% | $159 / Sq Ft |
| 03/12/2023 03/12/23 | Pending | -- | -- | -- |
| 03/01/2023 03/01/23 | For Sale | $179,900 | -- | $170 / Sq Ft |
Deed History
| Date | Type | Sale Price | Title Company |
|---|---|---|---|
| Warranty Deed | $167,500 | None Listed On Document | |
| Warranty Deed | $150,000 | Pntn | |
| Warranty Deed | $128,000 | -- |
Mortgage History
| Date | Status | Loan Amount | Loan Type |
|---|---|---|---|
| Previous Owner | $103,500 | New Conventional | |
| Previous Owner | $110,000 | Unknown |
Similar Homes in the area
Source: Midwest Real Estate Data (MRED)
MLS Number: 12318495
APN: 09-14-201-053-1027
- 8001 W Courte Dr Unit E307
- 9270 N Courtland Dr
- 9508 Oliphant Ave
- 212 Valerie Ct
- 2736 Helen Dr
- 7915 Arcadia St
- 2708 Harrison St
- 8063 W Churchill Ave
- 9216 Ozark St
- 7713 Church St
- 7714 Arcadia St
- 3241 Ronald Rd
- 409 Warren Rd
- 9030 N Clifton Ave
- 8945 N Washington St Unit D
- 7838 W Park Ave
- 9344 N Lincoln Ave
- 8664 Gregory Ln Unit E
- 8731 Elm Dr
- 8204 W Oak Ave






