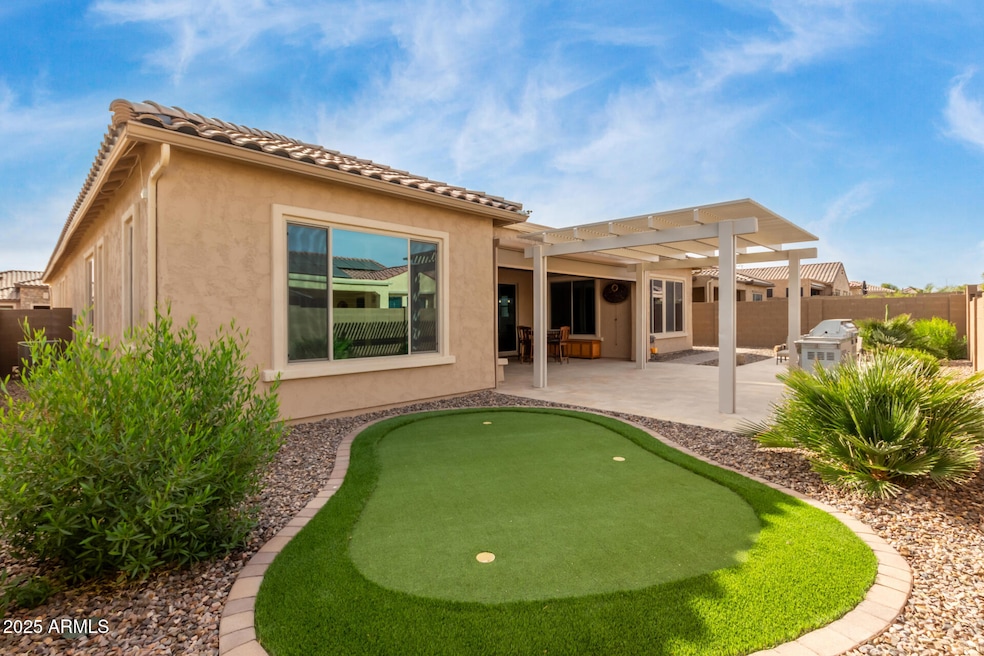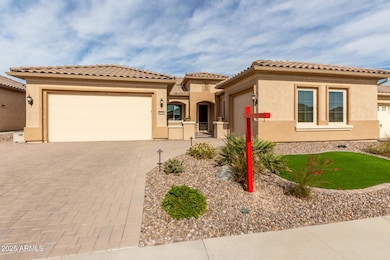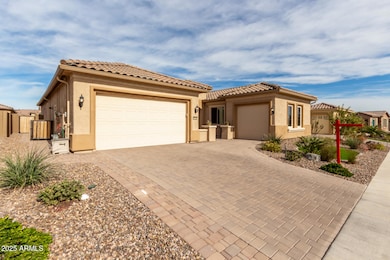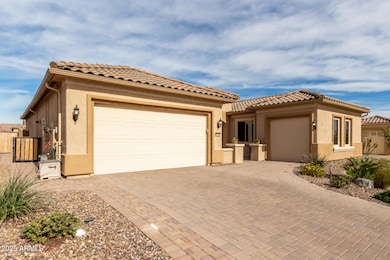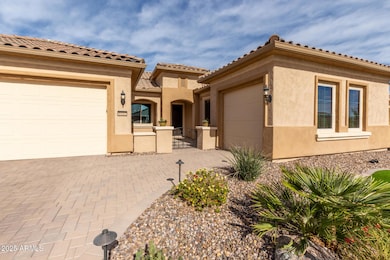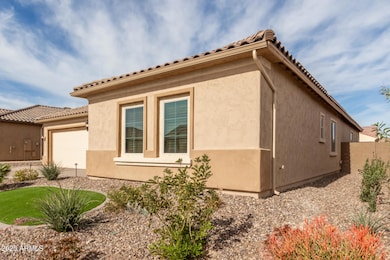
8102 Autumn Vista Way Florence, AZ 85132
Anthem at Merrill Ranch NeighborhoodEstimated payment $3,730/month
Highlights
- Golf Course Community
- Solar Power System
- Outdoor Fireplace
- Fitness Center
- Clubhouse
- Wood Flooring
About This Home
THE GOOD LIFE JUST GOT BETTER w/ this expansive, beautifully designed home! Loaded w/upgrades & open floor plan, this classy Endeavor is thoughtfully designed from the inside out. Stunning curb appeal w/ 3-car garage, paver driveway & courtyard. Inside brings elegance & comfort w/ 10' ceilings, eng. wood floors, designer tile, plantation shutters & spacious great room. The gourmet Chef's kitchen featuring granite counters, tile backsplash, stainless appliances, gas cooktop, double ovens, soft close drawers, pull-outs & walk-in pantry...plus an AMAZING WET BAR! Pretty primary suite w/soaker tub, glass shower, dual vanities & walk-in closet. Beautiful office w/glass French doors. Amazing covered travertine patio w/fireplace, pergola, electric screen, putting green & MORE!! Retire in style! Sun City Anthem at Merrill Ranch offers a 48,000 SF recreation center w/ craft rooms for quilting, pottery, glass works, jewelry & crafts, spacious ballroom w/ stage for dancing, theatrical productions, concerts & more. PLUS full gym, work out rooms, indoor lap pool & spa, walking track, cafe area, card rooms, poker tables, pool table, ping pong table, business center, class room for interesting seminars! Troon Poston Butte Golf Course is one of the nicest in the area. Sun City offers Pickleball, Tennis, Bocce Ball, Horseshoes, Shuffleboard, clubs for all activities.......LIVE WHERE THE SURROUNDINGS DELIGHT, INSPIRE & CHALLENGE YOU!
Home Details
Home Type
- Single Family
Est. Annual Taxes
- $3,922
Year Built
- Built in 2021
Lot Details
- 7,710 Sq Ft Lot
- Desert faces the front and back of the property
- Block Wall Fence
- Artificial Turf
- Front and Back Yard Sprinklers
- Sprinklers on Timer
- Private Yard
HOA Fees
- $200 Monthly HOA Fees
Parking
- 3 Car Garage
Home Design
- Santa Barbara Architecture
- Wood Frame Construction
- Tile Roof
- Stucco
Interior Spaces
- 2,561 Sq Ft Home
- 1-Story Property
- Wet Bar
- Ceiling height of 9 feet or more
- Ceiling Fan
- Fireplace
- Double Pane Windows
- Low Emissivity Windows
- Vinyl Clad Windows
- Mechanical Sun Shade
Kitchen
- Breakfast Bar
- Gas Cooktop
- Built-In Microwave
- Kitchen Island
- Granite Countertops
Flooring
- Wood
- Tile
Bedrooms and Bathrooms
- 2 Bedrooms
- Primary Bathroom is a Full Bathroom
- 2.5 Bathrooms
- Dual Vanity Sinks in Primary Bathroom
- Easy To Use Faucet Levers
- Bathtub With Separate Shower Stall
Accessible Home Design
- Accessible Hallway
- Doors with lever handles
- No Interior Steps
- Stepless Entry
- Hard or Low Nap Flooring
Schools
- Adult Elementary And Middle School
- Adult High School
Utilities
- Cooling Available
- Heating System Uses Natural Gas
- High Speed Internet
- Cable TV Available
Additional Features
- Solar Power System
- Outdoor Fireplace
Listing and Financial Details
- Tax Lot 83
- Assessor Parcel Number 211-13-751
Community Details
Overview
- Association fees include ground maintenance
- Aam, Llc Association, Phone Number (602) 957-9191
- Master Community Association, Phone Number (602) 957-9191
- Association Phone (602) 957-9191
- Built by DEL WEBB/PULTE
- Anthem At Merrill Ranch Unit 34 2017094164 Subdivision, Endeavor Floorplan
- FHA/VA Approved Complex
Amenities
- Clubhouse
- Theater or Screening Room
- Recreation Room
Recreation
- Golf Course Community
- Tennis Courts
- Community Playground
- Fitness Center
- Heated Community Pool
- Community Spa
- Bike Trail
Map
Home Values in the Area
Average Home Value in this Area
Tax History
| Year | Tax Paid | Tax Assessment Tax Assessment Total Assessment is a certain percentage of the fair market value that is determined by local assessors to be the total taxable value of land and additions on the property. | Land | Improvement |
|---|---|---|---|---|
| 2025 | $3,922 | $50,273 | -- | -- |
| 2024 | $651 | $63,401 | -- | -- |
| 2023 | $4,090 | $9,326 | $9,326 | $0 |
| 2022 | $651 | $2,332 | $2,332 | $0 |
| 2021 | $1,479 | $7,200 | $0 | $0 |
| 2020 | $1,133 | $7,200 | $0 | $0 |
Property History
| Date | Event | Price | Change | Sq Ft Price |
|---|---|---|---|---|
| 04/09/2025 04/09/25 | For Sale | $575,000 | -- | $225 / Sq Ft |
Similar Homes in Florence, AZ
Source: Arizona Regional Multiple Listing Service (ARMLS)
MLS Number: 6849037
APN: 211-13-751
- 3985 N Daisy Dr
- 8099 W Cinder Brook Way
- 8180 W Silver Spring Way
- 3964 N Hawthorn Dr
- 3872 N Hawthorn Dr
- 4170 N Hawthorn Dr
- 3741 N Cottonwood Dr
- 7815 W Cinder Brook Way
- 8071 W Valor Way
- 7848 W Willow Way
- 7790 W Noble Prairie Way
- 7771 W Cinder Brook Way
- 7717 W Noble Prairie Way
- 4149 N Brigadier Dr
- 4167 N Brigadier Dr
- 7850 W Discovery Way
- 7749 W Mockingbird Way
- 3864 N Camden Dr
- 3850 N Camden Dr
- 3836 N Camden Dr
