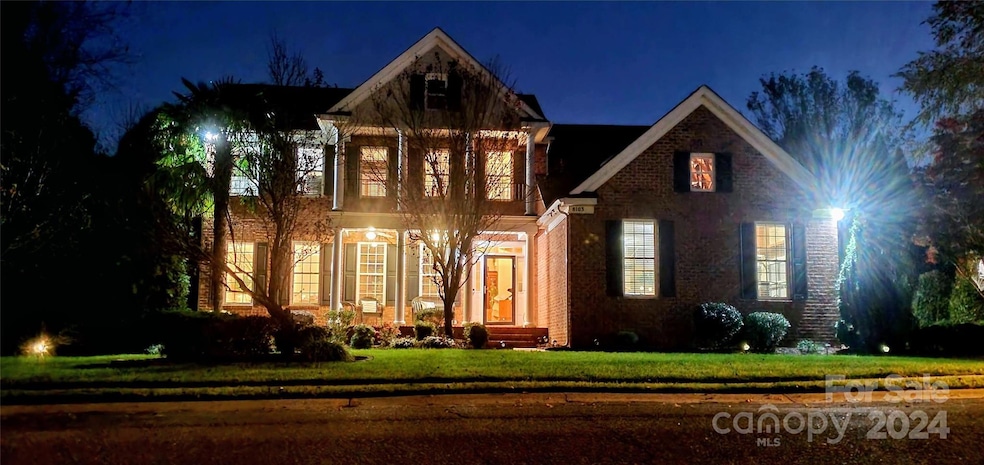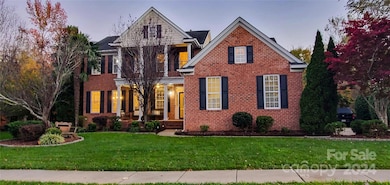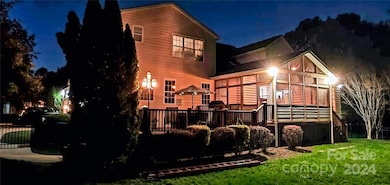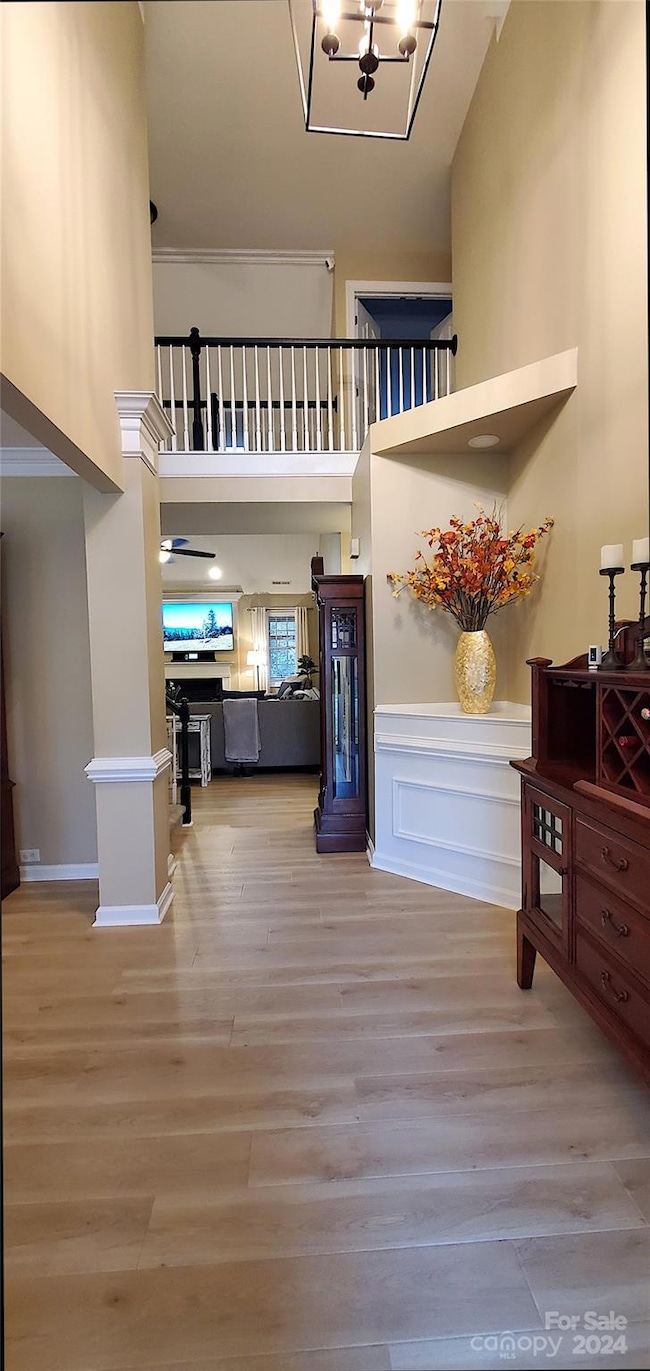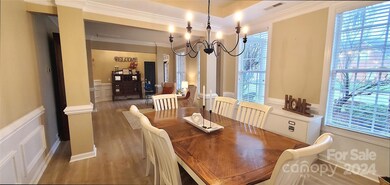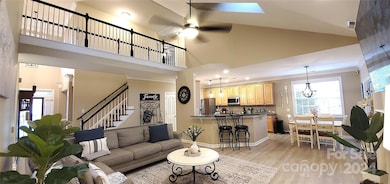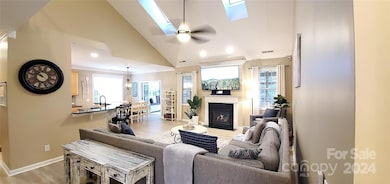
8103 Avanti Dr Unit 23 Waxhaw, NC 28173
Providence Glen NeighborhoodHighlights
- Water Views
- Open Floorplan
- Deck
- Sandy Ridge Elementary School Rated A
- Colonial Architecture
- Pond
About This Home
As of January 2025Stunning Home w/carefully curated finishes, this EXCEPTIONAL home is perfect for those seeking convenience & luxury in prime location nestled just off Providence Rd, offering both the charm of historic Waxhaw & convenience of S. Charlotte. <5 miles from downtown Waxhaw & short drive to I-485, w/ easy access to everything the VIBRANT area has to offer: dining, shopping, & entertainment. LVP flooring on the main level, new stylish LED lighting, 2nd owner suite upstairs, closeted BONUS room upstairs, Bluetooth speakers in upper bathrooms, 6-zone irrigation system, a permanent basketball goal, 3-car garage w/ ample storage + service door, GENEROUS carpeted walk-in attic w/ lighting. RELAX on composite-floored deck & screened porch areas w/ ceiling fans. Backyard aluminum fence w/ three access gates. Amenities abut property: Picnic pavilion, walking trail, stocked pond. Families will benefit from EXCELLENT Union County schools. No matter your stage in life, this has the features you need!
Last Agent to Sell the Property
Stoneridge Realty Brokerage Email: john@stoneridgepros.com License #73226
Home Details
Home Type
- Single Family
Est. Annual Taxes
- $3,516
Year Built
- Built in 2003
Lot Details
- Lot Dimensions are 150 x 100
- Infill Lot
- Back Yard Fenced
- Level Lot
- Irrigation
- Property is zoned SFR-3
HOA Fees
- $45 Monthly HOA Fees
Parking
- 3 Car Attached Garage
- Garage Door Opener
- Driveway
Home Design
- Colonial Architecture
- Brick Exterior Construction
- Vinyl Siding
Interior Spaces
- 2-Story Property
- Open Floorplan
- Wired For Data
- Skylights
- Insulated Windows
- Window Screens
- French Doors
- Entrance Foyer
- Family Room with Fireplace
- Screened Porch
- Water Views
- Crawl Space
- Pull Down Stairs to Attic
Kitchen
- Breakfast Bar
- Built-In Self-Cleaning Double Convection Oven
- Electric Oven
- Electric Cooktop
- Microwave
- Dishwasher
- Kitchen Island
- Trash Compactor
- Disposal
Flooring
- Tile
- Vinyl
Bedrooms and Bathrooms
- Walk-In Closet
- Garden Bath
Laundry
- Laundry Room
- Dryer
- Washer
Home Security
- Home Security System
- Storm Windows
Outdoor Features
- Pond
- Balcony
- Deck
Schools
- Sandy Ridge Elementary School
- Marvin Ridge Middle School
- Marvin Ridge High School
Utilities
- Forced Air Heating and Cooling System
- Heating System Uses Natural Gas
- Underground Utilities
- Gas Water Heater
- Cable TV Available
Listing and Financial Details
- Assessor Parcel Number 06-159-038
Community Details
Overview
- Hawthorne Management Association, Phone Number (704) 377-0114
- Built by Centex Homes
- Providence Glen Subdivision, Waverley Elevation D Floorplan
- Mandatory home owners association
Recreation
- Trails
Additional Features
- Picnic Area
- Card or Code Access
Map
Home Values in the Area
Average Home Value in this Area
Property History
| Date | Event | Price | Change | Sq Ft Price |
|---|---|---|---|---|
| 01/23/2025 01/23/25 | Sold | $850,000 | -2.8% | $245 / Sq Ft |
| 12/02/2024 12/02/24 | Pending | -- | -- | -- |
| 11/10/2024 11/10/24 | For Sale | $874,900 | -- | $252 / Sq Ft |
Tax History
| Year | Tax Paid | Tax Assessment Tax Assessment Total Assessment is a certain percentage of the fair market value that is determined by local assessors to be the total taxable value of land and additions on the property. | Land | Improvement |
|---|---|---|---|---|
| 2024 | $3,516 | $461,400 | $86,100 | $375,300 |
| 2023 | $3,413 | $461,400 | $86,100 | $375,300 |
| 2022 | $3,407 | $461,400 | $86,100 | $375,300 |
| 2021 | $3,217 | $461,400 | $86,100 | $375,300 |
| 2020 | $2,531 | $328,700 | $58,700 | $270,000 |
| 2019 | $2,683 | $328,700 | $58,700 | $270,000 |
| 2018 | $2,519 | $328,700 | $58,700 | $270,000 |
| 2017 | $2,828 | $328,700 | $58,700 | $270,000 |
| 2016 | $2,780 | $328,700 | $58,700 | $270,000 |
| 2015 | $2,645 | $328,700 | $58,700 | $270,000 |
| 2014 | $2,401 | $349,460 | $83,600 | $265,860 |
Mortgage History
| Date | Status | Loan Amount | Loan Type |
|---|---|---|---|
| Open | $56,800 | Credit Line Revolving | |
| Previous Owner | $255,000 | New Conventional | |
| Previous Owner | $209,466 | New Conventional | |
| Previous Owner | $220,500 | Unknown | |
| Previous Owner | $229,950 | Unknown |
Deed History
| Date | Type | Sale Price | Title Company |
|---|---|---|---|
| Interfamily Deed Transfer | -- | Attorney | |
| Deed | -- | -- | |
| Warranty Deed | $340,000 | Master Title Agency | |
| Warranty Deed | $330,000 | -- |
Similar Homes in Waxhaw, NC
Source: Canopy MLS (Canopy Realtor® Association)
MLS Number: 4195020
APN: 06-159-038
- 8014 Avanti Dr
- 2003 Ptarmigan Ct
- 2004 Ptarmigan Ct
- 1700 Therrell Farms Rd
- 1231 Restoration Dr
- 1614 Shimron Ln
- 8033 Penman Springs Dr
- 7114 Stonehaven Dr
- 1406 Smoketree Ct
- 2317 Barrington Ridge Dr
- 8120 Calistoga Ln
- 345 Somerled Way
- 2017 Belle Grove Dr
- 1005 Piper Meadows Dr Unit 1
- 0 Wingard Rd Unit CAR4181478
- 8412 Channel Way
- 8805 Wingard Rd
- 8825 Wingard Rd
- 8827 Wingard Rd
- 8328 Victoria Lake Dr
