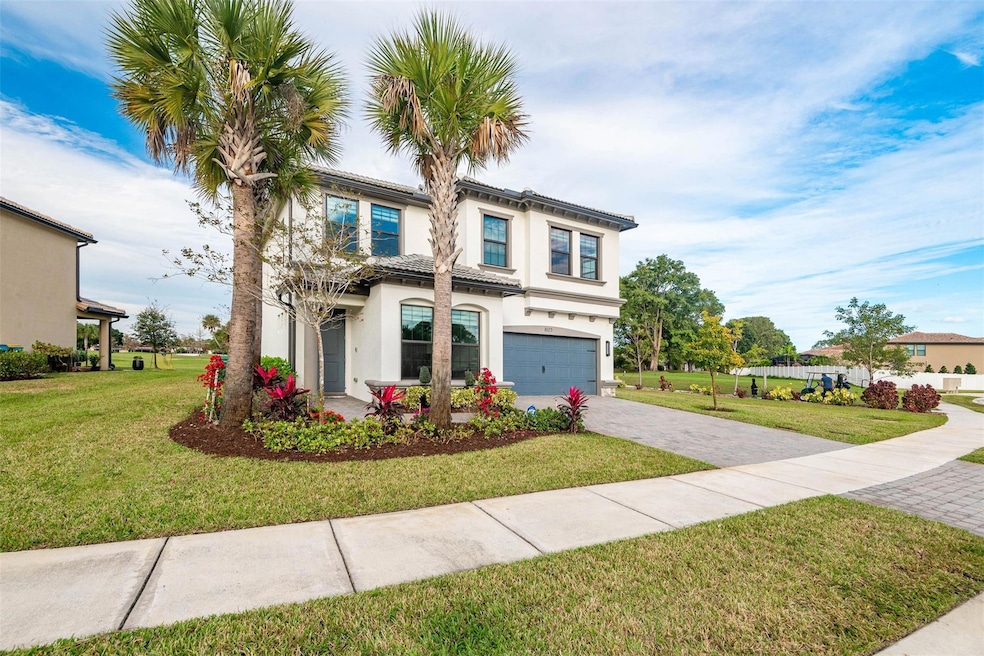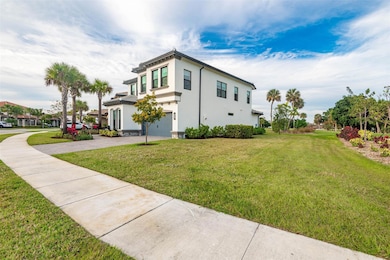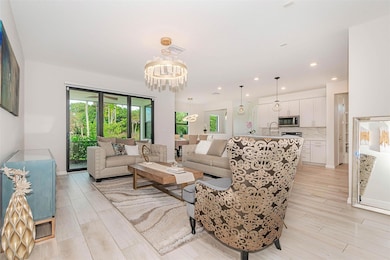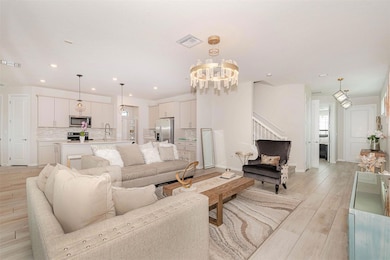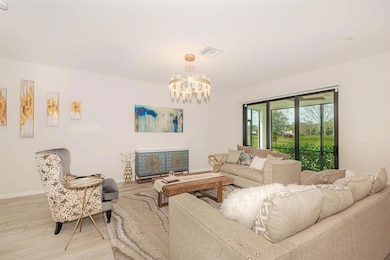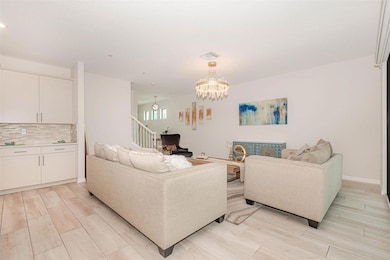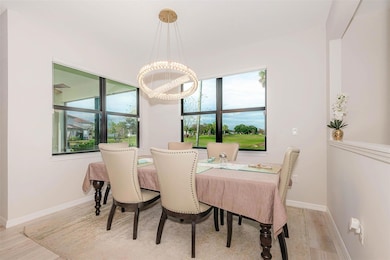
8103 NW 78th St Tamarac, FL 33321
Woodmont NeighborhoodHighlights
- Fitness Center
- Golf Course View
- Clubhouse
- Millennium Middle School Rated A
- 7,179 Sq Ft lot
- Wood Flooring
About This Home
As of March 2025Beautiful 5 bedroom 3 Bathroom, 2 Story Home, on a amazing view of the Golf Course. Built in 2022. Features Kitchen with Quartz Countertops, Custom Wood Cabinets & Stainless Steel Appliances with Recess Lighting. 1st Floor has beautiful Wood Tiles throughout. Open Floor Plan & Knock Down finish on ceilings. Bedroom & Full Bathroom on 1st Floor. Master Bathroom has Quartz countertops with double sinks & shower. Spacious Walk in closet in Master Bedroom. Hurricane Impact Windows. Sturdy Barrel Tile Roof & A/C - 2022. HOA covers landscaping, irrigation & Country Club. Amenities include Gym, Basketball, Golf membership, Tennis, Pickle Ball, Theater, Resort Style Pool, Restaurant. 25 Minutes to Fort Lauderdale Int'l Airport. 15-20 minutes to Beach & to Sawgrass Mall for Shopping & Fine Dining.
Home Details
Home Type
- Single Family
Est. Annual Taxes
- $13,684
Year Built
- Built in 2022
Lot Details
- 7,179 Sq Ft Lot
- South Facing Home
HOA Fees
- $340 Monthly HOA Fees
Parking
- 2 Car Attached Garage
- Garage Door Opener
- Driveway
Home Design
- Barrel Roof Shape
Interior Spaces
- 2,646 Sq Ft Home
- 2-Story Property
- Blinds
- Formal Dining Room
- Loft
- Golf Course Views
- Impact Glass
Kitchen
- Breakfast Area or Nook
- Eat-In Kitchen
- Electric Range
- Microwave
- Dishwasher
- Disposal
Flooring
- Wood
- Tile
Bedrooms and Bathrooms
- 5 Bedrooms | 2 Main Level Bedrooms
- 3 Full Bathrooms
- Dual Sinks
- Separate Shower in Primary Bathroom
Laundry
- Dryer
- Washer
Utilities
- Central Heating and Cooling System
- Cable TV Available
Listing and Financial Details
- Assessor Parcel Number 494104780010
Community Details
Overview
- Association fees include common area maintenance, recreation facilities
- Woodmont Pods B, F, & G 1 Subdivision
Amenities
- Clubhouse
Recreation
- Pickleball Courts
- Fitness Center
- Community Pool
Map
Home Values in the Area
Average Home Value in this Area
Property History
| Date | Event | Price | Change | Sq Ft Price |
|---|---|---|---|---|
| 03/21/2025 03/21/25 | Sold | $830,000 | -4.6% | $314 / Sq Ft |
| 03/18/2025 03/18/25 | Pending | -- | -- | -- |
| 01/17/2025 01/17/25 | For Sale | $869,900 | -- | $329 / Sq Ft |
Tax History
| Year | Tax Paid | Tax Assessment Tax Assessment Total Assessment is a certain percentage of the fair market value that is determined by local assessors to be the total taxable value of land and additions on the property. | Land | Improvement |
|---|---|---|---|---|
| 2025 | $13,685 | $666,750 | -- | -- |
| 2024 | $13,431 | $647,960 | -- | -- |
| 2023 | $13,431 | $629,090 | $0 | $0 |
| 2022 | $1,764 | $43,430 | $0 | $0 |
| 2021 | $1,079 | $39,490 | $0 | $0 |
| 2020 | $904 | $35,900 | $35,900 | $0 |
| 2019 | $905 | $35,900 | $35,900 | $0 |
| 2018 | $405 | $35,900 | $35,900 | $0 |
Mortgage History
| Date | Status | Loan Amount | Loan Type |
|---|---|---|---|
| Open | $540,000 | New Conventional | |
| Previous Owner | $598,272 | New Conventional |
Deed History
| Date | Type | Sale Price | Title Company |
|---|---|---|---|
| Warranty Deed | $830,000 | First Choice Title & Escrow | |
| Warranty Deed | $747,900 | Pgp Title |
Similar Homes in Tamarac, FL
Source: BeachesMLS (Greater Fort Lauderdale)
MLS Number: F10480815
APN: 49-41-04-78-0010
- 8049 Buttonwood Cir
- 8161 NW 78th St
- 8037 Buttonwood Cir
- 8406 NW 78th Ct
- 7653 NW 79th Ave Unit 208
- 7653 NW 79th Ave Unit 110
- 7653 NW 79th Ave Unit 312
- 8428 NW 78th Ct
- 7625 NW 79th Ave Unit 106
- 7547 NW 79th Ave Unit 312
- 7579 NW 79th Ave Unit 201
- 7737 NW 79th Ave Unit 205
- 7900 NW 79th Terrace
- 7515 NW 79th Ave Unit 311
- 7515 NW 79th Ave Unit 316
- 7735 NW 79th Ave Unit 315
- 7735 NW 79th Ave Unit 211
- 7531 NW 79th Ave Unit 205
- 8017 NW 83rd Way
- 8303 NW 74th Ave
