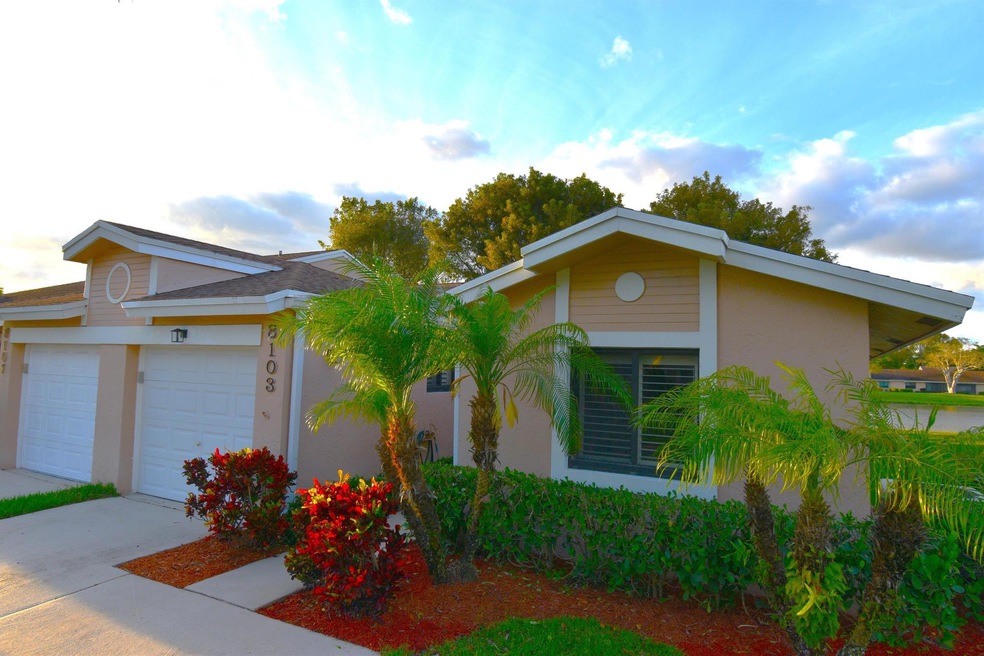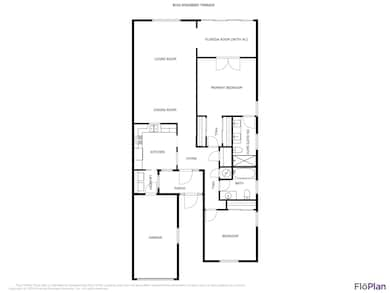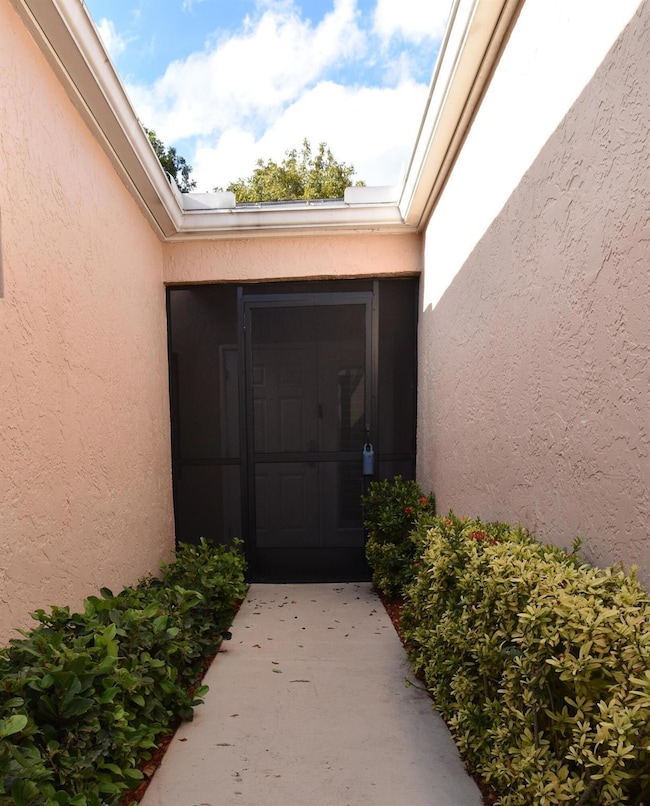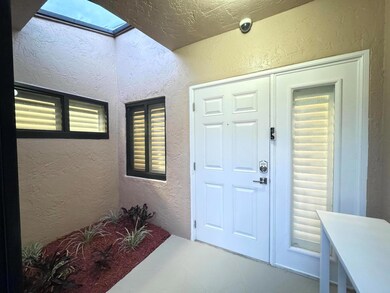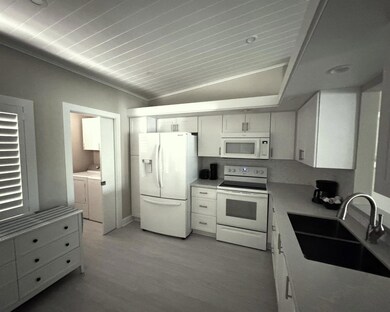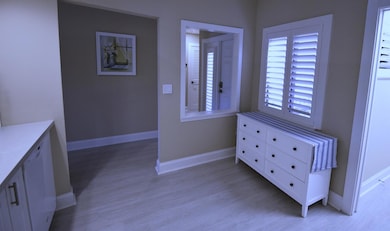
8103 Songbird Terrace Boca Raton, FL 33496
Whisper Walk NeighborhoodHighlights
- Senior Community
- Waterfront
- Vaulted Ceiling
- Gated Community
- Clubhouse
- Sauna
About This Home
As of January 2025Turnkey furnished option. Designer style upgraded Chateau villa end unit with water view. New fully paid roof and gutters (11/2024). New 3-ton 15.2 SEER2 HVAC system (8/2024). New hot water heater (2023). The villa is secured with complete high impact doors and windows, including the floor-to-ceiling Florida room sliders and garage door. The original exterior sunroom was legally enclosed creating an interior air-conditioned Florida room with a PBC building permit. The villa is now 1409sf under air, the largest in Eastgate! With the revision, the villa is now stepless from the driveway, throughout the interior to the backyard brick pavers patio overlooking the water. The end-unit wall faces east, avoiding the hot afternoon sun, with 4 windows, one for each bedroom and bath.
Home Details
Home Type
- Single Family
Est. Annual Taxes
- $2,682
Year Built
- Built in 1989
Lot Details
- Waterfront
- Fenced
- Sprinkler System
- Property is zoned RS
HOA Fees
- $542 Monthly HOA Fees
Parking
- 1 Car Attached Garage
- Garage Door Opener
- Driveway
- On-Street Parking
Home Design
- Villa
- Shingle Roof
- Composition Roof
Interior Spaces
- 1,409 Sq Ft Home
- 1-Story Property
- Furnished or left unfurnished upon request
- Vaulted Ceiling
- Plantation Shutters
- Sliding Windows
- French Doors
- Combination Dining and Living Room
- Sun or Florida Room
Kitchen
- Electric Range
- Microwave
- Dishwasher
- Disposal
Flooring
- Ceramic Tile
- Vinyl
Bedrooms and Bathrooms
- 2 Bedrooms
- Split Bedroom Floorplan
- 2 Full Bathrooms
- Dual Sinks
- Separate Shower in Primary Bathroom
Laundry
- Laundry Room
- Washer and Dryer
Home Security
- Security Gate
- Impact Glass
- Fire and Smoke Detector
Outdoor Features
- Patio
Utilities
- Central Heating and Cooling System
- The lake is a source of water for the property
- Cable TV Available
Listing and Financial Details
- Assessor Parcel Number 00424705172240040
- Seller Considering Concessions
Community Details
Overview
- Senior Community
- Association fees include management, common areas, cable TV, insurance, legal/accounting, ground maintenance, maintenance structure, parking, pest control, pool(s), roof, sewer, security, water, internet
- Whisper Walk Sec C Condo Subdivision, Chateau Floorplan
Amenities
- Sauna
- Clubhouse
- Community Wi-Fi
Recreation
- Tennis Courts
- Pickleball Courts
- Community Pool
- Community Spa
- Trails
Security
- Gated Community
Map
Home Values in the Area
Average Home Value in this Area
Property History
| Date | Event | Price | Change | Sq Ft Price |
|---|---|---|---|---|
| 01/10/2025 01/10/25 | Sold | $390,000 | -2.4% | $277 / Sq Ft |
| 12/06/2024 12/06/24 | For Sale | $399,500 | 0.0% | $284 / Sq Ft |
| 12/06/2024 12/06/24 | Pending | -- | -- | -- |
| 11/11/2024 11/11/24 | For Sale | $399,500 | +73.7% | $284 / Sq Ft |
| 09/28/2018 09/28/18 | Sold | $230,000 | -6.1% | $173 / Sq Ft |
| 04/18/2018 04/18/18 | Pending | -- | -- | -- |
| 03/12/2018 03/12/18 | Price Changed | $245,000 | -3.9% | $184 / Sq Ft |
| 02/22/2018 02/22/18 | Price Changed | $255,000 | -3.8% | $192 / Sq Ft |
| 01/29/2018 01/29/18 | For Sale | $265,000 | -- | $199 / Sq Ft |
Tax History
| Year | Tax Paid | Tax Assessment Tax Assessment Total Assessment is a certain percentage of the fair market value that is determined by local assessors to be the total taxable value of land and additions on the property. | Land | Improvement |
|---|---|---|---|---|
| 2024 | $2,682 | $183,022 | -- | -- |
| 2023 | $2,458 | $168,735 | $0 | $0 |
| 2022 | $2,423 | $163,820 | $0 | $0 |
| 2021 | $2,386 | $159,049 | $0 | $0 |
| 2020 | $2,364 | $156,853 | $0 | $0 |
| 2019 | $2,670 | $172,410 | $0 | $172,410 |
| 2018 | $2,071 | $142,900 | $0 | $142,900 |
| 2017 | $2,146 | $146,900 | $0 | $0 |
| 2016 | $2,749 | $136,900 | $0 | $0 |
| 2015 | $2,755 | $132,900 | $0 | $0 |
| 2014 | $2,691 | $127,900 | $0 | $0 |
Mortgage History
| Date | Status | Loan Amount | Loan Type |
|---|---|---|---|
| Open | $312,000 | New Conventional | |
| Closed | $312,000 | New Conventional | |
| Previous Owner | $110,000 | New Conventional |
Deed History
| Date | Type | Sale Price | Title Company |
|---|---|---|---|
| Warranty Deed | $390,000 | Corporate Title | |
| Warranty Deed | $390,000 | Corporate Title | |
| Deed | -- | Simmons John H | |
| Warranty Deed | $230,000 | Patch Reef Title Company Inc | |
| Interfamily Deed Transfer | -- | Attorney | |
| Quit Claim Deed | -- | Old Republic Natl Title Ins | |
| Quit Claim Deed | -- | Old Republic National Title | |
| Quit Claim Deed | -- | None Available | |
| Interfamily Deed Transfer | -- | Attorney | |
| Interfamily Deed Transfer | -- | Patch Reef Title Co Inc |
Similar Homes in the area
Source: BeachesMLS
MLS Number: R11035278
APN: 00-42-47-05-17-224-0040
- 8127 Songbird Terrace Unit C
- 8094 Songbird Terrace Unit B
- 8089 Sweetbriar Way
- 8089 Springtree Rd
- 8081 Springtree Rd Unit C
- 8055 Sweetbriar Way
- 8068 Sweetbriar Way
- 8164 Sweetbriar Way
- 8166 Springtree Rd Unit A
- 8167 Summerbreeze Ln
- 8083 Greenbrook Rd Unit D
- 8196 Summerbreeze Ln
- 8087 Hiddenview Terrace
- 8286 Springlake Dr Unit G
- 8306 Summersong Terrace Unit B
- 484 Mansfield L Unit 4840
- 497 Mansfield M Unit L
- 465 Mansfield L
- 445 Mansfield K
- 507 Mansfield M
