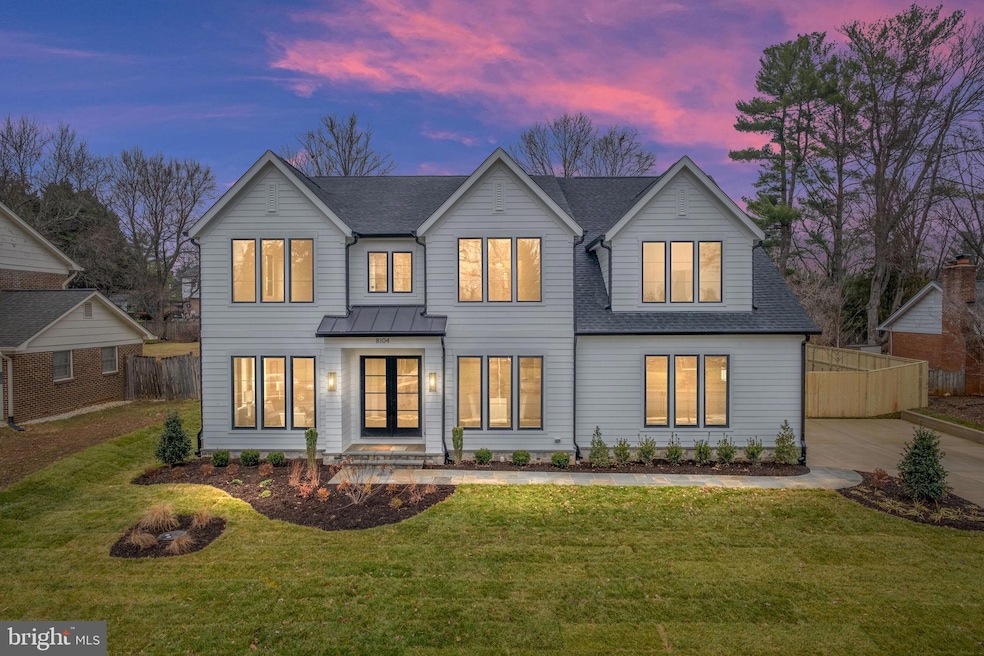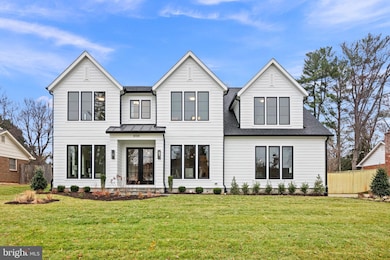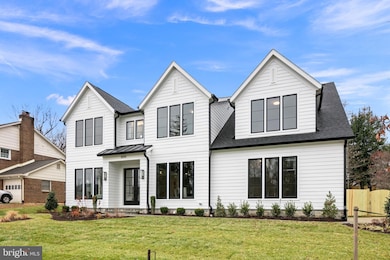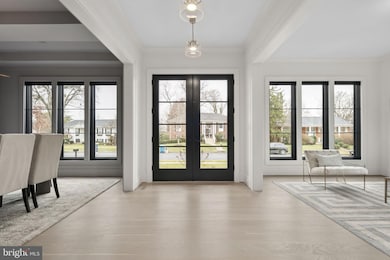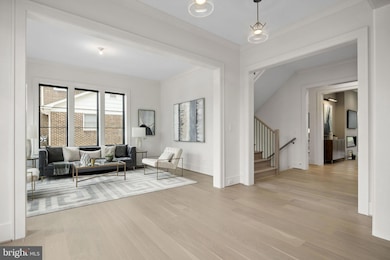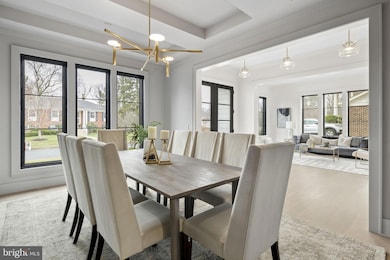
8104 Cawdor Ct McLean, VA 22102
Estimated payment $18,815/month
Highlights
- New Construction
- Transitional Architecture
- 2 Car Attached Garage
- Spring Hill Elementary School Rated A
- 2 Fireplaces
- Halls are 36 inches wide or more
About This Home
Welcome home to this beautiful, fully customized 7BR/7.5BA masterpiece by local builder Focal Point Homes! With 6,748 sf of finished living space on an elegantly landscaped 0.36 acres, the exterior of the home features a side-entry garage, covered rear stone porch, fully fenced in rear yard, and Andersen casement windows. Stepping inside, you'll find a spacious floor plan with an elegant kitchen featuring a 54" SubZero refrigerator/freezer, 48" Blue Star range, Calcutta Oro island top with Shiloh Napa Rift Cut White Oak cabinets, and dual dishwashers flanking the sink. Elsewhere, the home includes stunning 7" engineered white oak floors on the main and upper, a welcoming owners suite, ensuites for each of the secondary bedrooms, a basement fitness room, and much more! PLUS, experience what makes “The Hamlet” one of McLean's most sought-after neighborhoods with community perks like spacious lots, parks, a swim and tennis club, year-round events, and picturesque streets with sidewalks and underground utilities. Just a short walk to Spring Hill Elementary School (Langley HS pyramid) and the Spring Hill Recreation Center, this home truly combines luxury, convenience and a vibrant community lifestyle.
Home Details
Home Type
- Single Family
Est. Annual Taxes
- $32,049
Year Built
- Built in 2024 | New Construction
Lot Details
- 0.36 Acre Lot
- Property is in excellent condition
- Property is zoned 121
Parking
- 2 Car Attached Garage
- Parking Storage or Cabinetry
- Side Facing Garage
Home Design
- Transitional Architecture
- Cement Siding
- Concrete Perimeter Foundation
Interior Spaces
- Property has 3 Levels
- 2 Fireplaces
- Basement Fills Entire Space Under The House
Bedrooms and Bathrooms
Accessible Home Design
- Halls are 36 inches wide or more
Schools
- Spring Hill Elementary School
- Cooper Middle School
- Langley High School
Utilities
- Forced Air Heating and Cooling System
- Natural Gas Water Heater
Community Details
- Property has a Home Owners Association
- Built by Focal Point Homes
- Hamlet Subdivision, Custom Floorplan
Listing and Financial Details
- Tax Lot 371
- Assessor Parcel Number 0292 03 0371
Map
Home Values in the Area
Average Home Value in this Area
Tax History
| Year | Tax Paid | Tax Assessment Tax Assessment Total Assessment is a certain percentage of the fair market value that is determined by local assessors to be the total taxable value of land and additions on the property. | Land | Improvement |
|---|---|---|---|---|
| 2024 | $13,558 | $1,147,490 | $563,000 | $584,490 |
| 2023 | $12,173 | $1,057,100 | $556,000 | $501,100 |
| 2022 | $12,238 | $1,049,090 | $556,000 | $493,090 |
| 2021 | $11,202 | $936,260 | $488,000 | $448,260 |
| 2020 | $10,990 | $910,890 | $488,000 | $422,890 |
| 2019 | $10,890 | $902,600 | $488,000 | $414,600 |
| 2018 | $10,380 | $902,600 | $488,000 | $414,600 |
| 2017 | $9,903 | $836,400 | $488,000 | $348,400 |
| 2016 | $9,882 | $836,400 | $488,000 | $348,400 |
| 2015 | $9,736 | $854,740 | $488,000 | $366,740 |
| 2014 | $9,516 | $837,280 | $488,000 | $349,280 |
Property History
| Date | Event | Price | Change | Sq Ft Price |
|---|---|---|---|---|
| 04/22/2025 04/22/25 | Pending | -- | -- | -- |
| 04/07/2025 04/07/25 | Price Changed | $2,898,000 | -3.2% | $429 / Sq Ft |
| 02/06/2025 02/06/25 | Price Changed | $2,995,000 | -3.2% | $444 / Sq Ft |
| 12/31/2024 12/31/24 | For Sale | $3,095,000 | -- | $459 / Sq Ft |
Deed History
| Date | Type | Sale Price | Title Company |
|---|---|---|---|
| Warranty Deed | $1,250,000 | Chicago Title | |
| Deed | $110,000 | -- |
Mortgage History
| Date | Status | Loan Amount | Loan Type |
|---|---|---|---|
| Previous Owner | $100,000 | Credit Line Revolving |
Similar Homes in the area
Source: Bright MLS
MLS Number: VAFX2213664
APN: 0292-03-0371
- 8021 Agin Ct
- 8023 Lewinsville Rd
- 8007 Lewinsville Rd
- 1350 Northwyck Ct
- 7916 Lewinsville Rd
- 7903 Old Falls Rd
- 8301 Fox Haven Dr
- 1504 Lincoln Way Unit 400
- 1504 Lincoln Way Unit 302
- 1504 Lincoln Way Unit 406
- 1504 Lincoln Way Unit 204
- 1507 Lincoln Way Unit 301B
- 1536 Lincoln Way Unit 303
- 1511 Lincoln Way Unit 201
- 1532 Lincoln Way Unit 203
- 1530 Lincoln Way Unit 101
- 1524 Lincoln Way Unit 409
- 1524 Lincoln Way Unit 433
- 1524 Lincoln Way Unit 422
- 1524 Lincoln Way Unit 315
