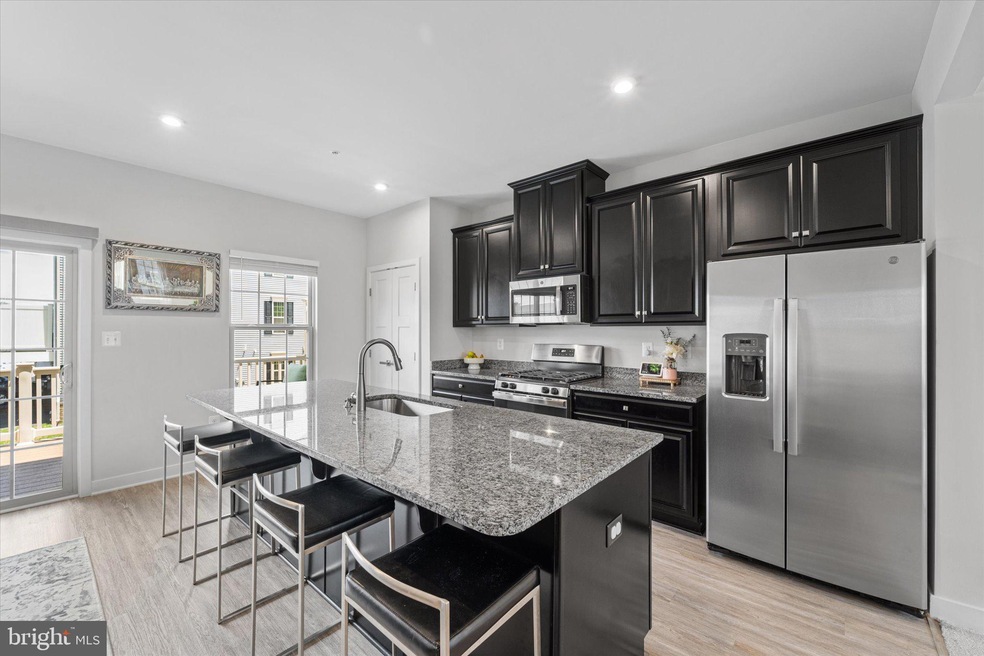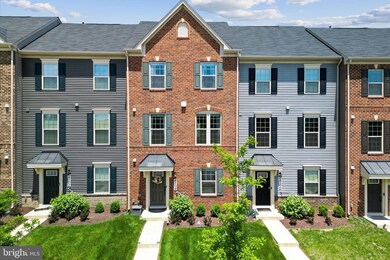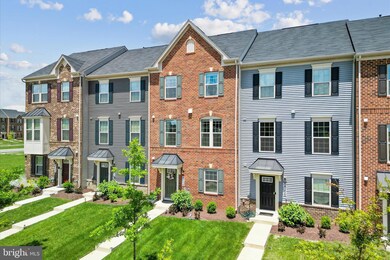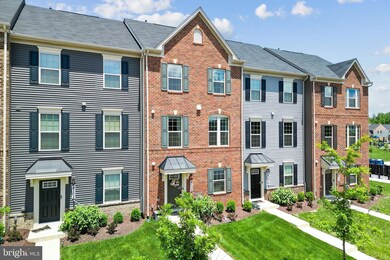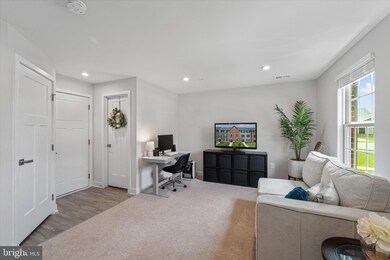
8104 General Armstrong Ave Brandywine, MD 20613
Highlights
- Eat-In Gourmet Kitchen
- Colonial Architecture
- Deck
- Open Floorplan
- Clubhouse
- Recreation Room
About This Home
As of December 2024*****HOME LOAN IS ASSUMABLE ( VA AT 2.99%)*****
No need to wait on new construction! This exceptional Mozart model is ready for you and comes at a price lower than the builder's current rates for similar properties in the community. Don't miss out on this incredible opportunity to experience luxury living! Welcome to 8104 General Armstrong Avenue! This luxurious townhouse offers over 1,700 square feet of living space across three levels and features a host of tasteful upgrades throughout. This spotless home shows like a model.
Step inside and you're greeted by a modern, chic foyer, complemented by a recreation room, a half bathroom, and access to the 2-car garage. The second level is bathed in natural light from countless windows, creating a bright and airy atmosphere. The open-concept floor plan seamlessly combines the living and dining spaces, making it perfect for entertaining family and friends. The gourmet kitchen is a haven for food enthusiasts, featuring upgraded granite countertops, sleek stainless-steel appliances, dark espresso cabinets, and a massive island that comfortably seats multiple people. This level also includes a half bath and a spacious Mahogany composite deck with vinyl railings and privacy barriers. On the third level, you'll find the owner's suite, complete with a large walk-in closet and an ensuite bathroom equipped with dual vanities and a spa-like shower. Additionally, two secondary bedrooms share a full bathroom and a laundry room.
The community is commuter-friendly and fosters an active and welcoming atmosphere. It is walkable, full of open areas, and adjacent to recreational facilities. The location is everything! Enjoy numerous dining experiences, retail establishments, and cultural attractions just minutes from Joint Base Andrews, the National Harbor, and much more.
Townhouse Details
Home Type
- Townhome
Est. Annual Taxes
- $5,603
Year Built
- Built in 2021
Lot Details
- 1,918 Sq Ft Lot
HOA Fees
- $153 Monthly HOA Fees
Parking
- 2 Car Attached Garage
- Rear-Facing Garage
- Garage Door Opener
Home Design
- Colonial Architecture
- Permanent Foundation
- Shingle Roof
Interior Spaces
- Property has 3 Levels
- Open Floorplan
- Ceiling height of 9 feet or more
- Recessed Lighting
- Vinyl Clad Windows
- Window Screens
- Insulated Doors
- Entrance Foyer
- Living Room
- Recreation Room
- Finished Basement
Kitchen
- Eat-In Gourmet Kitchen
- Breakfast Area or Nook
- Gas Oven or Range
- Stove
- Microwave
- Ice Maker
- Stainless Steel Appliances
- Kitchen Island
- Upgraded Countertops
- Disposal
Flooring
- Carpet
- Vinyl
Bedrooms and Bathrooms
- 3 Bedrooms
- En-Suite Primary Bedroom
- En-Suite Bathroom
- Bathtub with Shower
- Walk-in Shower
Laundry
- Laundry Room
- Laundry on upper level
- Dryer
Home Security
Outdoor Features
- Deck
- Exterior Lighting
Utilities
- Central Heating and Cooling System
- 200+ Amp Service
- Tankless Water Heater
- Natural Gas Water Heater
Listing and Financial Details
- Tax Lot WMSTT2019CSPEC
- Assessor Parcel Number 17115657215
Community Details
Overview
- Association fees include common area maintenance, lawn maintenance, management, pool(s), recreation facility, snow removal, trash
- Timothy Branch HOA
- Built by RYAN HOMES
- Timothy Branch Towns Subdivision, Mozart E Floorplan
Amenities
- Clubhouse
- Community Center
Recreation
- Community Playground
- Community Pool
Security
- Carbon Monoxide Detectors
- Fire and Smoke Detector
- Fire Sprinkler System
Map
Home Values in the Area
Average Home Value in this Area
Property History
| Date | Event | Price | Change | Sq Ft Price |
|---|---|---|---|---|
| 12/27/2024 12/27/24 | Sold | $455,000 | -3.2% | $261 / Sq Ft |
| 06/06/2024 06/06/24 | For Sale | $470,000 | -- | $270 / Sq Ft |
Tax History
| Year | Tax Paid | Tax Assessment Tax Assessment Total Assessment is a certain percentage of the fair market value that is determined by local assessors to be the total taxable value of land and additions on the property. | Land | Improvement |
|---|---|---|---|---|
| 2024 | $5,483 | $388,000 | $0 | $0 |
| 2023 | $5,263 | $362,600 | $0 | $0 |
| 2022 | $4,982 | $337,200 | $75,000 | $262,200 |
| 2021 | $211 | $15,000 | $15,000 | $0 |
| 2020 | $211 | $15,000 | $15,000 | $0 |
Mortgage History
| Date | Status | Loan Amount | Loan Type |
|---|---|---|---|
| Previous Owner | $461,961 | VA |
Deed History
| Date | Type | Sale Price | Title Company |
|---|---|---|---|
| Deed | $455,000 | Allied Title | |
| Deed | $451,575 | Nvr Stlmt Svcs Of Md Inc | |
| Deed | $430,000 | Nvr Settlement Services |
Similar Homes in Brandywine, MD
Source: Bright MLS
MLS Number: MDPG2114988
APN: 11-5657215
- 14801 Mattawoman Dr
- 14717 Mattawoman Dr
- 14715 Mattawoman Dr
- 14952 Mattawoman Dr Unit C
- 14833 Earl Mitchell Ave Unit B
- 14480 Mattawoman Dr Unit 1000-G
- 14400 Grace Kellen Ave
- 14313 Peace Treaty Cir Unit A
- 14370 Peace Treaty Cir Unit A
- 14365 Longhouse Loop
- 8709 Timothy Rd
- 14381 Longhouse Loop Unit A
- 7440 Fern Gully Way
- 15000 General Lafayette Blvd
- 15002 General Lafayette Blvd
- 15004 General Lafayette Blvd
- 15006 General Lafayette Blvd
- 7437 Fern Gully Way
- 7435 Fern Gully Way
- 15008 General Lafayette Blvd
