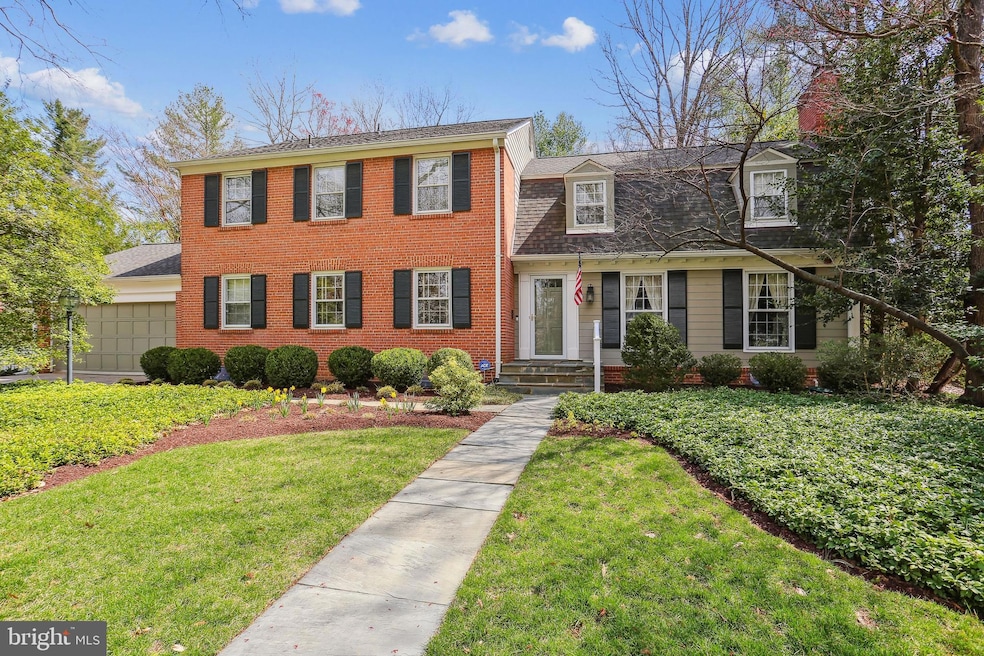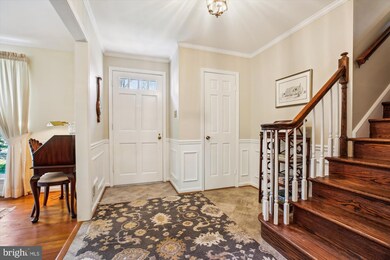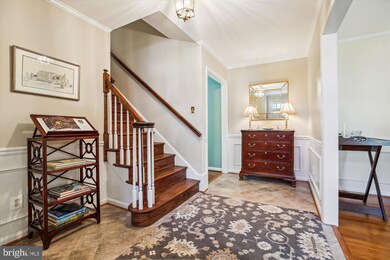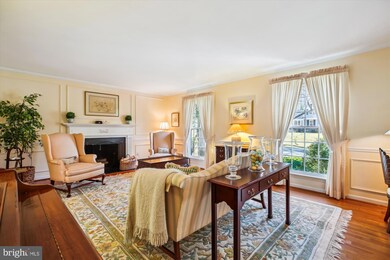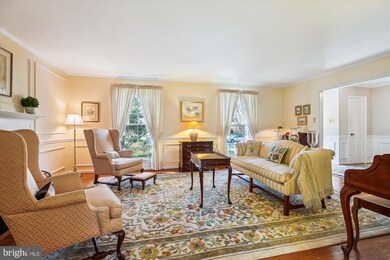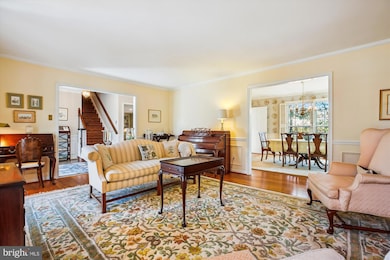
8105 Coach St Potomac, MD 20854
Estimated payment $10,117/month
Highlights
- Colonial Architecture
- Deck
- Cathedral Ceiling
- Carderock Springs Elementary School Rated A
- Traditional Floor Plan
- Wood Flooring
About This Home
This impeccably maintained colonial brick home exudes charm and elegance, located in the desirable River Falls community. It boasts a traditional floor plan, seamlessly blending classic details with modern updates.
Upon entering, you'll be greeted by gleaming hardwood floors that flow throughout the main living areas and upper level. The first floor features spacious and inviting living spaces, including a formal living room with a cozy wood-burning fireplace, a dining room perfect for large gatherings, a spacious family room with a wet-bar and fireplace, and a beautifully renovated kitchen.
The gourmet kitchen is a standout, showcasing top-of-the-line stainless steel appliances, soft-close wood cabinets and drawers, and stunning quartz countertops illuminated by warm under-cabinet lighting. The breakfast area impresses with vaulted, beamed ceilings, skylights, and a custom Palladian window offering breathtaking views of the spectacular private garden. Adjacent to the kitchen, the family room includes a second fireplace and built-in shelving, with dual access to the deck from both the breakfast area and family room.
Additionally, the first floor is complete with a private office/study featuring built-in shelving and cabinets, a mudroom/laundry room leading directly to the attached two-car garage, and a powder room for guests.
The upper level offers five generously sized bedrooms, including two with en-suite bathrooms. The very private primary bedroom suite features a recently renovated spa-like bathroom and four spacious closets. A third full bathroom is also located on this level.
The pristine, full unfinished lower level provides endless customization opportunities and is already equipped with heating and air conditioning.
The professionally landscaped yard is adorned with over 100 daffodil bulbs, a large deck, patio, gazing ball, bench, barbecue area, planting spaces, and a flat play area—all perfect for entertaining or relaxing.
This home is ideally situated in the heart of River Falls a super short distance to the community swimming pool, tennis courts, basketball courts, playground, and clubhouse.
Meticulously maintained by its original owner, this home has seen numerous updates, including the roof, HVAC, hot water heater, and electric panel with heavy-duty surge protection (all replaced in 2019), custom kitchen windows (2019), skylights (2024), primary bathroom renovation (2024), and the addition of an ultraviolet light air purifier (2023). It is the River Falls home you have been waiting for!
Home Details
Home Type
- Single Family
Est. Annual Taxes
- $12,302
Year Built
- Built in 1974
Lot Details
- 0.35 Acre Lot
- Wood Fence
- Landscaped
- Back Yard Fenced
- Property is in excellent condition
- Property is zoned R200
Parking
- 2 Car Attached Garage
- 4 Driveway Spaces
- Front Facing Garage
- Garage Door Opener
Home Design
- Colonial Architecture
- Brick Exterior Construction
- Block Foundation
- Slab Foundation
- Asphalt Roof
Interior Spaces
- Property has 3 Levels
- Traditional Floor Plan
- Wet Bar
- Built-In Features
- Crown Molding
- Wainscoting
- Beamed Ceilings
- Cathedral Ceiling
- Skylights
- 2 Fireplaces
- Wood Burning Fireplace
- Fireplace Mantel
- Palladian Windows
- French Doors
- Formal Dining Room
- Garden Views
- Attic
Kitchen
- Breakfast Area or Nook
- Eat-In Kitchen
- Built-In Double Oven
- Cooktop
- Built-In Microwave
- Extra Refrigerator or Freezer
- Ice Maker
- Dishwasher
- Stainless Steel Appliances
Flooring
- Wood
- Partially Carpeted
- Ceramic Tile
Bedrooms and Bathrooms
- 5 Bedrooms
- En-Suite Bathroom
- Walk-In Closet
- Bathtub with Shower
- Walk-in Shower
Laundry
- Laundry on main level
- Dryer
- Washer
Unfinished Basement
- Drainage System
- Sump Pump
- Rough-In Basement Bathroom
- Natural lighting in basement
Outdoor Features
- Deck
- Patio
Schools
- Walt Whitman High School
Utilities
- Forced Air Heating and Cooling System
- Humidifier
- Natural Gas Water Heater
Listing and Financial Details
- Tax Lot 35
- Assessor Parcel Number 161000892683
Community Details
Overview
- No Home Owners Association
- Built by Clarence W Gosnell
- River Falls Subdivision
Recreation
- Community Pool
Map
Home Values in the Area
Average Home Value in this Area
Tax History
| Year | Tax Paid | Tax Assessment Tax Assessment Total Assessment is a certain percentage of the fair market value that is determined by local assessors to be the total taxable value of land and additions on the property. | Land | Improvement |
|---|---|---|---|---|
| 2024 | $12,302 | $1,029,733 | $0 | $0 |
| 2023 | $11,118 | $988,567 | $0 | $0 |
| 2022 | $10,170 | $947,400 | $479,000 | $468,400 |
| 2021 | $9,897 | $938,667 | $0 | $0 |
| 2020 | $9,897 | $929,933 | $0 | $0 |
| 2019 | $9,784 | $921,200 | $479,000 | $442,200 |
| 2018 | $9,589 | $902,700 | $0 | $0 |
| 2017 | $9,564 | $884,200 | $0 | $0 |
| 2016 | -- | $865,700 | $0 | $0 |
| 2015 | $8,574 | $856,667 | $0 | $0 |
| 2014 | $8,574 | $847,633 | $0 | $0 |
Property History
| Date | Event | Price | Change | Sq Ft Price |
|---|---|---|---|---|
| 04/11/2025 04/11/25 | Pending | -- | -- | -- |
| 04/03/2025 04/03/25 | For Sale | $1,629,000 | -- | $524 / Sq Ft |
Mortgage History
| Date | Status | Loan Amount | Loan Type |
|---|---|---|---|
| Closed | $267,000 | New Conventional | |
| Closed | $107,600 | Small Business Administration | |
| Closed | $185,200 | Stand Alone Second | |
| Closed | $191,000 | New Conventional | |
| Closed | $242,500 | Credit Line Revolving |
Similar Homes in Potomac, MD
Source: Bright MLS
MLS Number: MDMC2170064
APN: 10-00892683
- 7708 Brickyard Rd
- 7604 Hackamore Dr
- 8417 Kingsgate Rd
- 7316 Masters Dr
- 10036 Chartwell Manor Ct
- 9909 Avenel Farm Dr
- 8901 Potomac Station Ln
- 9737 Beman Woods Way
- 10521 Alloway Dr
- 8817 Watts Mine Terrace
- 7201 Brookstone Ct
- 10440 Oaklyn Dr
- 9630 Beman Woods Way
- 8917 Abbey Terrace
- 10104 Flower Gate Terrace
- 7100 Deer Crossing Ct
- 7009 Natelli Woods Ln
- 9421 Turnberry Dr
- 10708 Alloway Dr
- 7807 Fox Gate Ct
