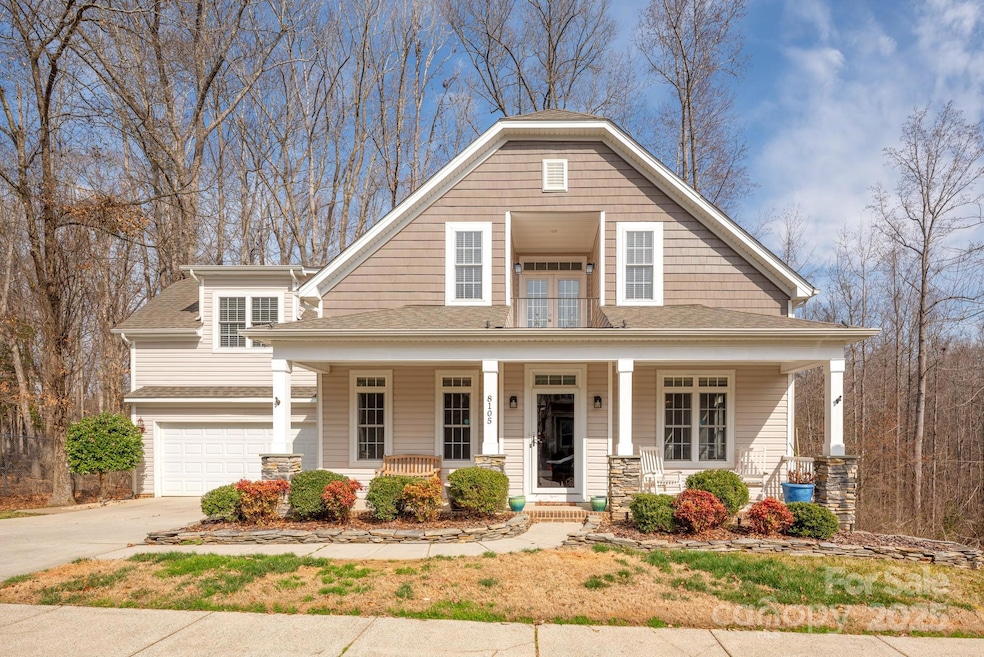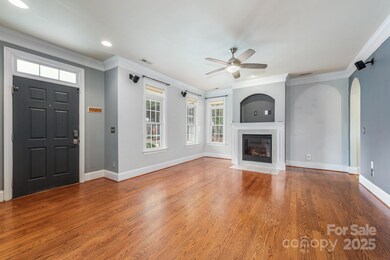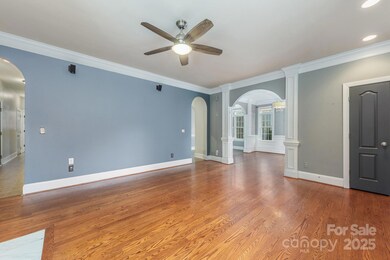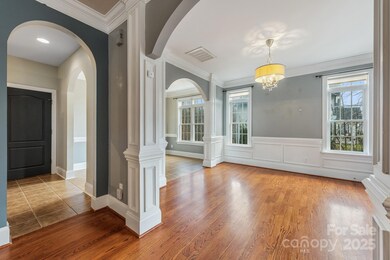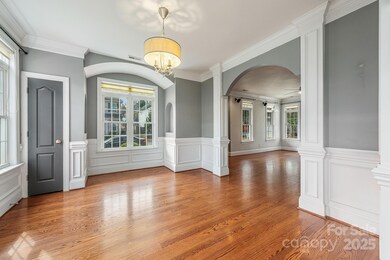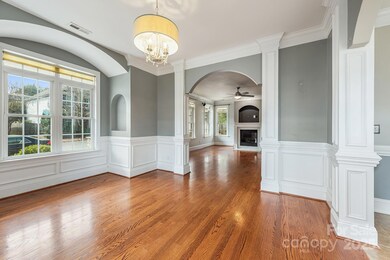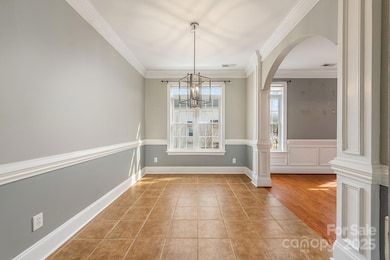
8105 Dumphries Dr Huntersville, NC 28078
Highlights
- Deck
- Terrace
- 2 Car Attached Garage
- Wood Flooring
- Covered patio or porch
- Walk-In Closet
About This Home
As of April 2025Welcome to 8105 Dumphries Drive in The Oaks at McIlwaine! Located at the end of the street in a woodsy setting, this lot provides a sense of privacy and quietness. Features include tall ceilings, hardwood floors and thick moldings. Rooms are spacious and natural-light filled and this home lives LARGE with six bedrooms, all with walk-in closets, primary suite on main AND finished basement with kitchenette and secondary primary suite. The basement living space has direct access to the main level but also a separate rear entrance via a ramp. It was modified to provide greater accessibility and includes a zero-curb shower, grab handles and larger doorways. Abundant storage with walk-in closets, multiple floored attic spaces, basement storage room and 2-car garage. Outside, enjoy a wide front porch, large deck, paver patio, firepit area and irrigation. Refrigerators and washer/dryer included. Space to spread out and a great Huntersville location. Make sure to schedule a tour today!
Last Agent to Sell the Property
5 Points Realty Brokerage Email: mikedoney@gmail.com License #228949
Home Details
Home Type
- Single Family
Est. Annual Taxes
- $3,862
Year Built
- Built in 2007
Lot Details
- Irrigation
- Property is zoned TR
HOA Fees
- $31 Monthly HOA Fees
Parking
- 2 Car Attached Garage
- Driveway
- 2 Open Parking Spaces
Home Design
- Vinyl Siding
Interior Spaces
- 2-Story Property
- Living Room with Fireplace
- Walk-Out Basement
- Pull Down Stairs to Attic
Kitchen
- Electric Range
- Microwave
- Dishwasher
- Disposal
Flooring
- Wood
- Tile
Bedrooms and Bathrooms
- Walk-In Closet
Laundry
- Laundry Room
- Dryer
- Washer
Outdoor Features
- Deck
- Covered patio or porch
- Terrace
- Fire Pit
Schools
- Barnette Elementary School
- Francis Bradley Middle School
- Hopewell High School
Utilities
- Forced Air Heating and Cooling System
- Heat Pump System
- Heating System Uses Natural Gas
- Gas Water Heater
Community Details
- Association Management Solutions Association, Phone Number (704) 940-6100
- The Oaks At Mcilwaine Subdivision
- Mandatory home owners association
Listing and Financial Details
- Assessor Parcel Number 015-424-37
Map
Home Values in the Area
Average Home Value in this Area
Property History
| Date | Event | Price | Change | Sq Ft Price |
|---|---|---|---|---|
| 04/23/2025 04/23/25 | Sold | $537,000 | -6.6% | $128 / Sq Ft |
| 02/28/2025 02/28/25 | For Sale | $575,000 | -- | $137 / Sq Ft |
Tax History
| Year | Tax Paid | Tax Assessment Tax Assessment Total Assessment is a certain percentage of the fair market value that is determined by local assessors to be the total taxable value of land and additions on the property. | Land | Improvement |
|---|---|---|---|---|
| 2023 | $3,862 | $514,800 | $100,000 | $414,800 |
| 2022 | $3,232 | $357,900 | $55,000 | $302,900 |
| 2021 | $3,215 | $357,900 | $55,000 | $302,900 |
| 2020 | $3,190 | $357,900 | $55,000 | $302,900 |
| 2019 | $3,184 | $357,900 | $55,000 | $302,900 |
| 2018 | $2,735 | $232,500 | $43,200 | $189,300 |
| 2017 | $2,702 | $232,500 | $43,200 | $189,300 |
| 2016 | $2,698 | $232,500 | $43,200 | $189,300 |
| 2015 | $2,695 | $232,500 | $43,200 | $189,300 |
| 2014 | $2,693 | $0 | $0 | $0 |
Mortgage History
| Date | Status | Loan Amount | Loan Type |
|---|---|---|---|
| Open | $391,499 | VA | |
| Closed | $388,170 | VA | |
| Previous Owner | $304,000 | New Conventional | |
| Previous Owner | $285,661 | New Conventional | |
| Previous Owner | $306,000 | Purchase Money Mortgage |
Deed History
| Date | Type | Sale Price | Title Company |
|---|---|---|---|
| Warranty Deed | $380,000 | Tryon Title Agency Llc | |
| Warranty Deed | $320,000 | None Available | |
| Warranty Deed | $340,500 | Stewart Title Guaranty Co |
Similar Homes in Huntersville, NC
Source: Canopy MLS (Canopy Realtor® Association)
MLS Number: 4227994
APN: 015-424-37
- 7534 April Mist Trail
- 6565 Hasley Woods Dr
- 6830 Colonial Garden Dr
- 6846 Colonial Garden Dr
- 6410 Hasley Woods Dr
- 15326 Carrington Ridge Dr
- 6936 Colonial Garden Dr
- 7026 Carrington Pointe Dr
- 13914 Cypress Woods Dr
- 8714 Summer Serenade Dr
- 12419 Swan Wings Place
- 6603 Park Meadows Place
- 7554 Coastal Way
- 13811 Waverton Ln
- 12028 Regal Lily Ln
- 7262 April Mist Trail
- 12400 Beatties Ford Rd
- 7171 April Mist Trail
- 12512 Journeys End Trail
- 7814 Rolling Meadows Ln
