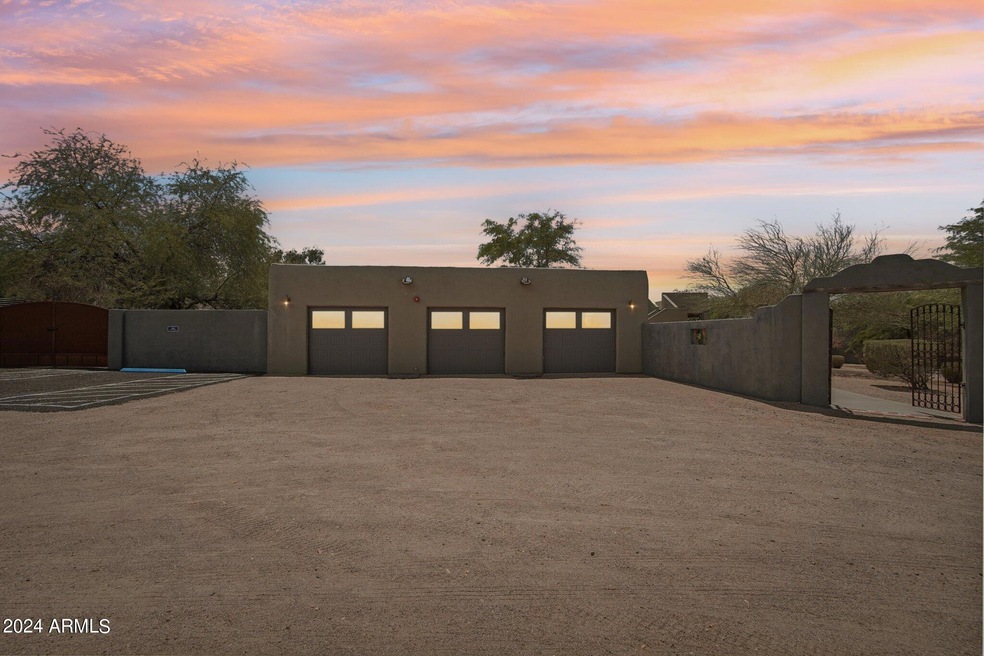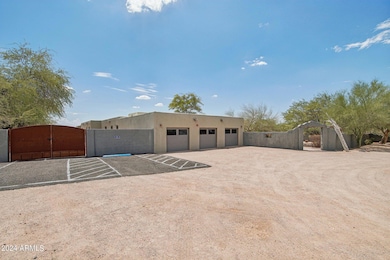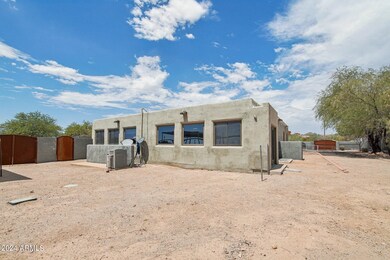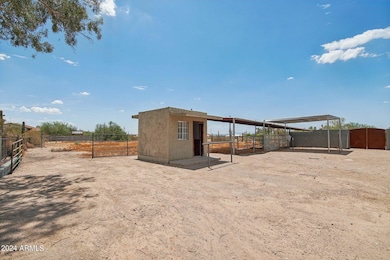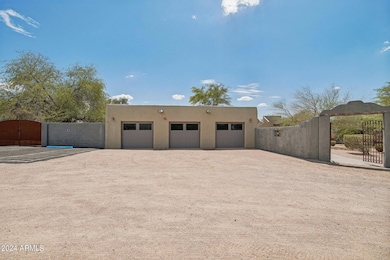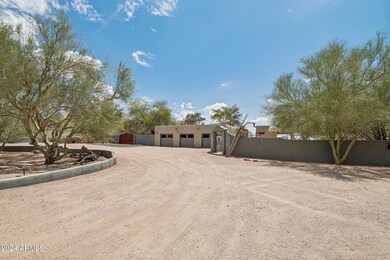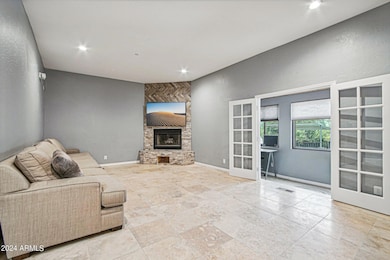
8105 E Plymouth Mesa, AZ 85207
Desert Uplands NeighborhoodHighlights
- Equestrian Center
- Play Pool
- City Lights View
- Franklin at Brimhall Elementary School Rated A
- RV Gated
- 1.54 Acre Lot
About This Home
As of January 2025Under the backdrop of Thunder and Usery Mountain Regional Park, resides an east valley equestrian estate with over 6,000 sqft of livable space, heated pool & spa, 4 horse stalls, tack room, and walker. Located on over an acre and a half in a non-HOA community of a Maricopa County Island. This Santa Fe custom basement home has 8 bedrooms, spacious living area with fireplace, and private entrances. The estate can accommodate various uses such as multi-generational living, home businesses, investment opportunities (short term rental) and assisted living or behavioral health as well. This special property in the heart of the Sonoran Desert is surrounded by mountain ranges, luxury golf communities, parks and recreation, and Red Mountain Freeway for ease of commute and endless opportunities.
Home Details
Home Type
- Single Family
Est. Annual Taxes
- $5,258
Year Built
- Built in 1993
Lot Details
- 1.54 Acre Lot
- Desert faces the front and back of the property
- Block Wall Fence
- Private Yard
Parking
- 3 Car Direct Access Garage
- Garage ceiling height seven feet or more
- Tandem Parking
- Garage Door Opener
- Circular Driveway
- RV Gated
Property Views
- City Lights
- Mountain
Home Design
- Santa Fe Architecture
- Wood Frame Construction
- Built-Up Roof
- Block Exterior
- Stucco
Interior Spaces
- 6,046 Sq Ft Home
- 1-Story Property
- Furnished
- Ceiling height of 9 feet or more
- Ceiling Fan
- Double Pane Windows
- ENERGY STAR Qualified Windows with Low Emissivity
- Vinyl Clad Windows
- Living Room with Fireplace
- Fire Sprinkler System
Kitchen
- Breakfast Bar
- Built-In Microwave
- Kitchen Island
- Granite Countertops
Flooring
- Carpet
- Stone
- Concrete
- Tile
Bedrooms and Bathrooms
- 8 Bedrooms
- 3.5 Bathrooms
- Dual Vanity Sinks in Primary Bathroom
Finished Basement
- Walk-Out Basement
- Basement Fills Entire Space Under The House
Accessible Home Design
- Pool Power Lift
- Multiple Entries or Exits
Pool
- Play Pool
- Spa
- Fence Around Pool
Outdoor Features
- Balcony
- Patio
- Gazebo
Schools
- Las Sendas Elementary School
- Fremont Junior High School
- Red Mountain High School
Farming
- Hot Walker
Horse Facilities and Amenities
- Equestrian Center
- Horses Allowed On Property
- Horse Stalls
- Corral
- Tack Room
- Arena
Utilities
- Refrigerated Cooling System
- Zoned Heating
- Propane
- Septic Tank
- High Speed Internet
- Cable TV Available
Community Details
- No Home Owners Association
- Association fees include no fees
- W2n2w2se4nw4se4exn25f Subdivision, Custom Floorplan
Listing and Financial Details
- Assessor Parcel Number 219-23-014-J
Map
Home Values in the Area
Average Home Value in this Area
Property History
| Date | Event | Price | Change | Sq Ft Price |
|---|---|---|---|---|
| 01/21/2025 01/21/25 | Sold | $1,270,000 | -3.4% | $210 / Sq Ft |
| 12/11/2024 12/11/24 | Price Changed | $1,315,000 | -1.9% | $217 / Sq Ft |
| 11/01/2024 11/01/24 | Price Changed | $1,340,000 | -1.8% | $222 / Sq Ft |
| 10/18/2024 10/18/24 | Price Changed | $1,365,000 | -1.8% | $226 / Sq Ft |
| 09/23/2024 09/23/24 | Price Changed | $1,390,000 | -7.2% | $230 / Sq Ft |
| 09/05/2024 09/05/24 | For Sale | $1,498,000 | 0.0% | $248 / Sq Ft |
| 08/28/2024 08/28/24 | Pending | -- | -- | -- |
| 08/15/2024 08/15/24 | For Sale | $1,498,000 | +46.1% | $248 / Sq Ft |
| 01/06/2023 01/06/23 | Sold | $1,025,000 | -6.8% | $170 / Sq Ft |
| 12/02/2022 12/02/22 | Pending | -- | -- | -- |
| 09/05/2022 09/05/22 | Price Changed | $1,100,000 | -8.3% | $182 / Sq Ft |
| 08/04/2022 08/04/22 | For Sale | $1,200,000 | +41.2% | $198 / Sq Ft |
| 07/12/2021 07/12/21 | Sold | $850,000 | -3.4% | $141 / Sq Ft |
| 05/13/2021 05/13/21 | Price Changed | $880,000 | -2.1% | $146 / Sq Ft |
| 05/04/2021 05/04/21 | Pending | -- | -- | -- |
| 04/23/2021 04/23/21 | Price Changed | $899,000 | -3.9% | $149 / Sq Ft |
| 03/31/2021 03/31/21 | For Sale | $935,000 | 0.0% | $155 / Sq Ft |
| 03/30/2021 03/30/21 | Pending | -- | -- | -- |
| 03/30/2021 03/30/21 | Price Changed | $935,000 | -5.0% | $155 / Sq Ft |
| 03/04/2021 03/04/21 | For Sale | $984,000 | -- | $163 / Sq Ft |
Tax History
| Year | Tax Paid | Tax Assessment Tax Assessment Total Assessment is a certain percentage of the fair market value that is determined by local assessors to be the total taxable value of land and additions on the property. | Land | Improvement |
|---|---|---|---|---|
| 2025 | $5,189 | $57,664 | -- | -- |
| 2024 | $5,258 | $53,715 | -- | -- |
| 2023 | $5,258 | $89,750 | $17,950 | $71,800 |
| 2022 | $4,532 | $70,560 | $14,110 | $56,450 |
| 2021 | $4,520 | $64,420 | $12,880 | $51,540 |
| 2020 | $4,478 | $58,500 | $11,700 | $46,800 |
| 2019 | $4,105 | $56,820 | $11,360 | $45,460 |
| 2018 | $3,988 | $51,810 | $10,360 | $41,450 |
| 2017 | $3,829 | $48,130 | $9,620 | $38,510 |
| 2016 | $3,737 | $48,770 | $9,750 | $39,020 |
| 2015 | $3,451 | $47,580 | $9,510 | $38,070 |
Mortgage History
| Date | Status | Loan Amount | Loan Type |
|---|---|---|---|
| Open | $820,000 | New Conventional | |
| Previous Owner | $548,250 | New Conventional | |
| Previous Owner | $300,000 | New Conventional | |
| Previous Owner | $540,000 | Fannie Mae Freddie Mac | |
| Previous Owner | $86,250 | Stand Alone Second | |
| Previous Owner | $460,000 | Purchase Money Mortgage | |
| Previous Owner | $322,700 | New Conventional | |
| Previous Owner | $150,000 | New Conventional | |
| Previous Owner | $177,650 | New Conventional | |
| Closed | $15,000 | No Value Available |
Deed History
| Date | Type | Sale Price | Title Company |
|---|---|---|---|
| Warranty Deed | $1,025,000 | First Arizona Title | |
| Warranty Deed | $850,000 | Lawyers Title Of Arizona Inc | |
| Interfamily Deed Transfer | -- | American Title Svc Agcy Llc | |
| Interfamily Deed Transfer | -- | -- | |
| Warranty Deed | $575,000 | Capital Title Agency Inc | |
| Warranty Deed | $424,900 | -- | |
| Warranty Deed | $250,000 | Nations Title Insurance | |
| Corporate Deed | $187,000 | First American Title |
Similar Homes in Mesa, AZ
Source: Arizona Regional Multiple Listing Service (ARMLS)
MLS Number: 6744382
APN: 219-23-014J
- 8158 E Plymouth
- 8315 E Palm Ln
- 3040 N Hawes Rd
- 2809 N 82nd Place
- 8169 E Redberry
- 3254 N Ladera Cir
- 7636 E Coronado Rd
- 7735 E Russell Cir
- 8157 E Sierra Morena St Unit 127
- 3530 N Crystal Peak Cir Unit 9
- 7920 E Sierra Morena Cir
- 3517 N Paseo Del Sol
- 8540 E Mcdowell Rd Unit 10
- 8540 E Mcdowell Rd Unit 125
- 8540 E Mcdowell Rd Unit 55
- 8540 E Mcdowell Rd Unit 121
- 8540 E Mcdowell Rd Unit 3
- 3521 N Barron
- 3333 N 87th St
- 3518 N Shadow Trail
