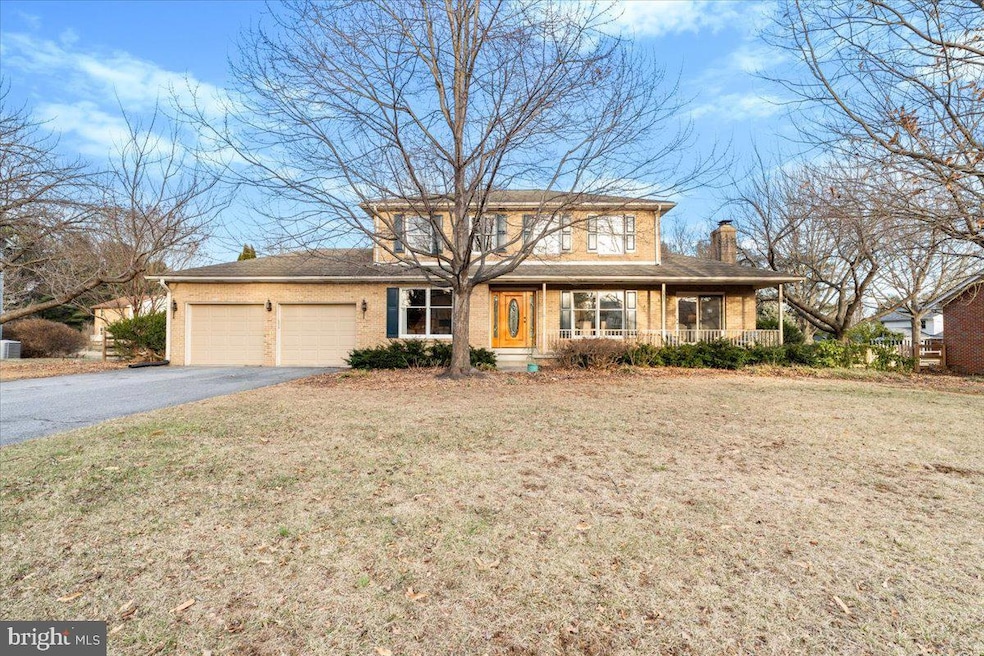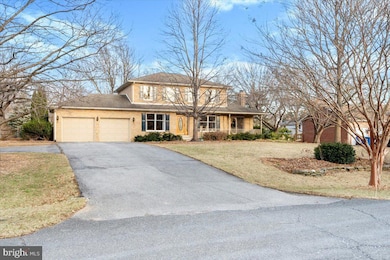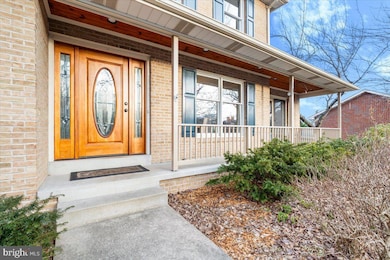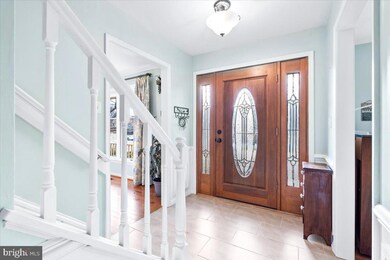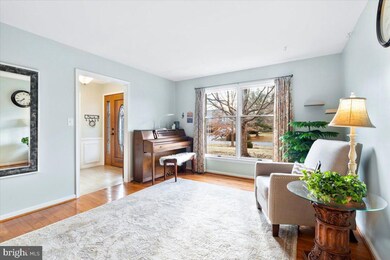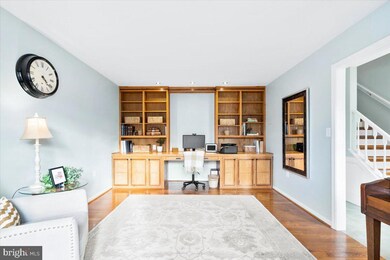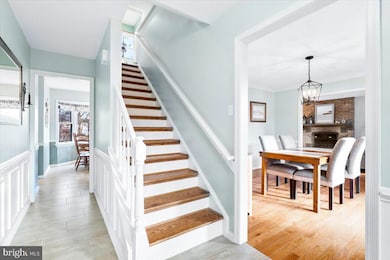
8105 Frosty Field Ct Frederick, MD 21702
Clover Hill NeighborhoodHighlights
- 0.44 Acre Lot
- Traditional Floor Plan
- No HOA
- Colonial Architecture
- Wood Flooring
- Upgraded Countertops
About This Home
As of April 2025Nestled in the highly desirable Clover Hill II neighborhood, this beautifully 4-bedroom, 3-bathroom colonial home offers a traditional floor plan with plenty of room to entertain. The home underwent a cosmetic updates in 2017, while retaining its timeless colonial charm. The well-appointed kitchen is perfect for home chefs, with ample counter space and storage. The spacious home features elegant hardwood flooring throughout the foyer, office, dining, and living areas, creating a cozy, refined atmosphere. Ceramic tile adds a touch of luxury in the kitchen and bathrooms, making cleaning and upkeep a breeze.
The 2-car garage offers additional convenience, and the large backyard provides plenty of space for outdoor gatherings, gardening, or simply relaxing. Located in a peaceful neighborhood with easy access to local amenities, schools, and parks, this home offers both tranquility and convenience.
Best of all, while there are no HOA fees, you have the option to join the community’s HOA if you wish to enjoy its amenities and community events.
This property offers a perfect blend of classic charm and modern convenience—don't miss the chance to make it your own!
Home Details
Home Type
- Single Family
Est. Annual Taxes
- $5,072
Year Built
- Built in 1985
Lot Details
- 0.44 Acre Lot
- Cul-De-Sac
- Property is Fully Fenced
- Landscaped
- No Through Street
- Back and Front Yard
- Property is in good condition
Parking
- 2 Car Attached Garage
- 6 Driveway Spaces
- Front Facing Garage
- Garage Door Opener
Home Design
- Colonial Architecture
- Brick Exterior Construction
- Block Foundation
Interior Spaces
- Property has 3 Levels
- Traditional Floor Plan
- Built-In Features
- Brick Fireplace
- Family Room Off Kitchen
- Dining Room
- Den
- Storage Room
Kitchen
- Breakfast Room
- Gas Oven or Range
- Range Hood
- Dishwasher
- Stainless Steel Appliances
- Upgraded Countertops
- Disposal
Flooring
- Wood
- Carpet
- Tile or Brick
Bedrooms and Bathrooms
- 4 Bedrooms
- En-Suite Primary Bedroom
Laundry
- Laundry Room
- Laundry on main level
- Dryer
- Washer
Finished Basement
- Basement Fills Entire Space Under The House
- Garage Access
Utilities
- Central Air
- Air Source Heat Pump
- Well
- Natural Gas Water Heater
Community Details
- No Home Owners Association
- Clover Hill Subdivision
Listing and Financial Details
- Assessor Parcel Number 1121429015
Map
Home Values in the Area
Average Home Value in this Area
Property History
| Date | Event | Price | Change | Sq Ft Price |
|---|---|---|---|---|
| 04/01/2025 04/01/25 | Sold | $620,000 | +3.7% | $229 / Sq Ft |
| 03/03/2025 03/03/25 | Pending | -- | -- | -- |
| 03/01/2025 03/01/25 | For Sale | $598,000 | -- | $221 / Sq Ft |
Tax History
| Year | Tax Paid | Tax Assessment Tax Assessment Total Assessment is a certain percentage of the fair market value that is determined by local assessors to be the total taxable value of land and additions on the property. | Land | Improvement |
|---|---|---|---|---|
| 2024 | $4,886 | $415,067 | $0 | $0 |
| 2023 | $4,451 | $375,700 | $83,200 | $292,500 |
| 2022 | $4,279 | $360,867 | $0 | $0 |
| 2021 | $4,021 | $346,033 | $0 | $0 |
| 2020 | $3,970 | $331,200 | $83,200 | $248,000 |
| 2019 | $3,880 | $326,533 | $0 | $0 |
| 2018 | $3,772 | $321,867 | $0 | $0 |
| 2017 | $3,664 | $317,200 | $0 | $0 |
| 2016 | $4,738 | $307,867 | $0 | $0 |
| 2015 | $4,738 | $298,533 | $0 | $0 |
| 2014 | $4,738 | $289,200 | $0 | $0 |
Mortgage History
| Date | Status | Loan Amount | Loan Type |
|---|---|---|---|
| Open | $561,292 | New Conventional | |
| Previous Owner | $118,000 | Stand Alone Second | |
| Previous Owner | $140,000 | Purchase Money Mortgage | |
| Previous Owner | $140,000 | Purchase Money Mortgage | |
| Previous Owner | $50,000 | Credit Line Revolving |
Deed History
| Date | Type | Sale Price | Title Company |
|---|---|---|---|
| Deed | $620,000 | Legacyhouse Title | |
| Quit Claim Deed | -- | None Listed On Document | |
| Deed | $420,000 | -- | |
| Deed | $420,000 | -- | |
| Deed | $150,200 | -- |
Similar Homes in Frederick, MD
Source: Bright MLS
MLS Number: MDFR2059000
APN: 21-429015
- 8149 Claiborne Dr
- 8170 Claiborne Dr
- 8100 Clearfield Rd
- 8219 Morning Dew Ct
- 1915 Moran Dr
- 7903 Runnymeade Dr
- 8008 Meadowview Dr
- 1964 Harpers Ct
- 1816 Lawnview Dr
- 1844 Millstream Dr
- 1954 Crossing Stone Ct
- 174 Harpers Way
- 2063 Spring Run Cir
- 2061 Spring Run Cir
- 2016 Tuscarora Valley Ct
- 1739 Northridge Ln
- 7172 Meadowbrooke Dr
- 1784 Valleyside Dr
- 1725 Northridge Ln
- 1724 Heather Ln
