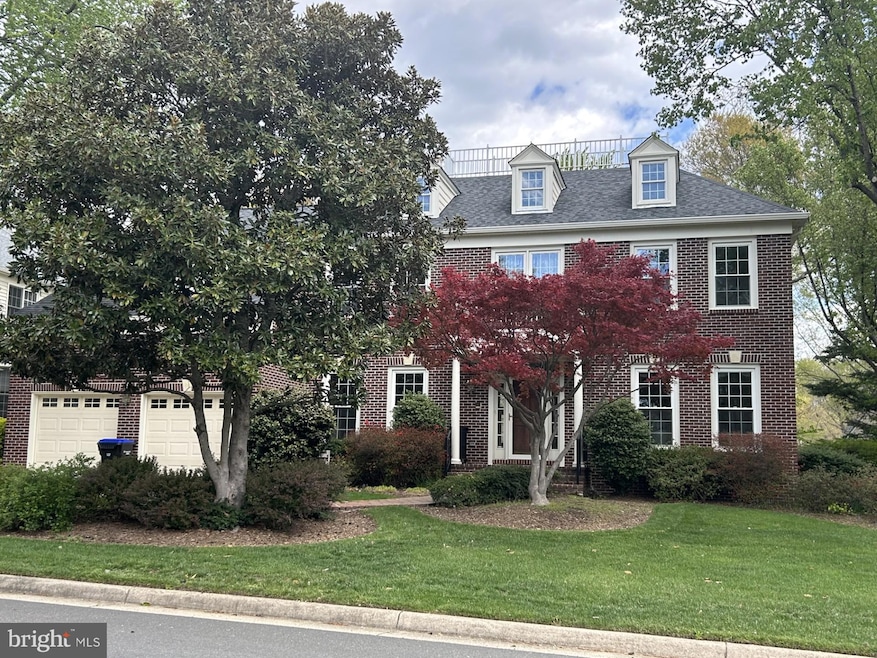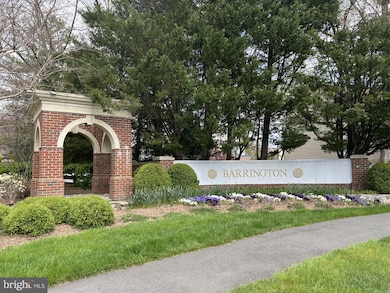
8105 Haddington Ct Fairfax Station, VA 22039
South Run NeighborhoodEstimated payment $7,521/month
Highlights
- Eat-In Gourmet Kitchen
- Colonial Architecture
- Wood Flooring
- Silverbrook Elementary School Rated A
- Backs to Trees or Woods
- Community Pool
About This Home
Welcome to this beautifully maintained, one-owner Winchester-built home nestled in the prestigious Barrington community of Fairfax Station. Perfectly located within the desirable South County High School pyramid, this 4-bedroom, 3.5-bath residence offers timeless elegance, thoughtful upgrades, and a connection to nature that is hard to find.
From the moment you arrive, the exquisite landscaping, brick front and side walkways, and undeniable curb appeal make a lasting impression. Inside, the home has been lightly lived in and exceptionally cared for, with recent updates including a brand-new in-ground sprinkler system, updated HVAC, water heater, sump pump, and a roof replaced within the past 10 years—offering peace of mind and turnkey living.
Step into a world of sophistication where a two story foyer and family room, gleaming hardwood flooring, built-in cabinetry & closet organizers, gracious living spaces, and an abundance of natural light welcome you home. The expansive walkout basement offers endless possibilities—whether you envision a media room, home gym, or additional living space.
Outdoors, the large wood deck and lush, landscaped backyard create a private oasis perfect for entertaining, playing, or simply enjoying the serene natural surroundings. With direct access to one of the neighborhood entrances to the Lake Mercer trail, you’ll love the proximity to Burke Lake, Lake Mercer, and Fairfax County’s extensive trail network—perfect for walking, running, or biking.
Most will appreciate being part of the South Silverbrook Elementary, South County Middle, and South County High School district. The Barrington community itself offers resort-style amenities including a private pool and a neighborhood swim team, fostering a close-knit, active lifestyle.
For commuters, enjoy quick access to the Pentagon, Fort Belvoir, and DC via two nearby VRE stations, metro, commuter lots, and convenient bus routes.
This is more than a home—it’s a lifestyle. Don’t miss your opportunity to own this stunning blend of elegance, comfort, and location in one of Northern Virginia’s most desirable communities.
Home Details
Home Type
- Single Family
Est. Annual Taxes
- $12,365
Year Built
- Built in 1989
Lot Details
- 0.25 Acre Lot
- Landscaped
- Sprinkler System
- Backs to Trees or Woods
- Property is in excellent condition
- Property is zoned 302
HOA Fees
- $84 Monthly HOA Fees
Parking
- 2 Car Attached Garage
- Front Facing Garage
- Garage Door Opener
Home Design
- Colonial Architecture
- Brick Front
- Concrete Perimeter Foundation
Interior Spaces
- 3,693 Sq Ft Home
- Property has 3 Levels
- Wainscoting
- Recessed Lighting
- Fireplace With Glass Doors
- Gas Fireplace
- Natural lighting in basement
Kitchen
- Eat-In Gourmet Kitchen
- Breakfast Area or Nook
- Butlers Pantry
- Built-In Double Oven
- Cooktop
- Ice Maker
- Dishwasher
- Disposal
Flooring
- Wood
- Carpet
- Ceramic Tile
Bedrooms and Bathrooms
- 4 Bedrooms
- Walk-In Closet
Laundry
- Laundry on main level
- Dryer
- Washer
Home Security
- Alarm System
- Intercom
Schools
- Silverbrook Elementary School
Utilities
- Forced Air Heating and Cooling System
- Humidifier
- Vented Exhaust Fan
- Natural Gas Water Heater
Listing and Financial Details
- Coming Soon on 5/1/25
- Tax Lot 313
- Assessor Parcel Number 0973 11 0313
Community Details
Overview
- Association fees include common area maintenance, management, pool(s), reserve funds, road maintenance, snow removal, trash
- Barrington HOA
- Built by Winchester
- Barrington Subdivision
- Property Manager
Amenities
- Common Area
Recreation
- Community Playground
- Community Pool
- Jogging Path
Map
Home Values in the Area
Average Home Value in this Area
Tax History
| Year | Tax Paid | Tax Assessment Tax Assessment Total Assessment is a certain percentage of the fair market value that is determined by local assessors to be the total taxable value of land and additions on the property. | Land | Improvement |
|---|---|---|---|---|
| 2024 | $12,566 | $1,084,710 | $400,000 | $684,710 |
| 2023 | $11,753 | $1,041,470 | $380,000 | $661,470 |
| 2022 | $9,809 | $857,810 | $300,000 | $557,810 |
| 2021 | $9,418 | $802,590 | $275,000 | $527,590 |
| 2020 | $8,997 | $760,240 | $265,000 | $495,240 |
| 2019 | $8,997 | $760,240 | $265,000 | $495,240 |
| 2018 | $8,743 | $760,240 | $265,000 | $495,240 |
| 2017 | $8,365 | $720,520 | $260,000 | $460,520 |
| 2016 | $8,536 | $736,830 | $260,000 | $476,830 |
| 2015 | $8,003 | $717,110 | $245,000 | $472,110 |
| 2014 | $7,985 | $717,110 | $245,000 | $472,110 |
Mortgage History
| Date | Status | Loan Amount | Loan Type |
|---|---|---|---|
| Closed | $298,800 | New Conventional | |
| Closed | $301,500 | New Conventional | |
| Closed | $100,000 | Stand Alone Second |
Similar Homes in Fairfax Station, VA
Source: Bright MLS
MLS Number: VAFX2235152
APN: 0973-11-0313
- 9313 Braymore Cir
- 9310 Hallston Ct
- 8005 Hedgewood Ct
- 7906 Hollington Place
- 9613 Burnt Oak Dr
- 9126 John Way
- 9116 Triple Ridge Rd
- 9025 Chestnut Ridge Rd
- 9121 Silver Pointe Way
- 9248 Northedge Dr
- 9049 Golden Sunset Ln
- 8217 Bayberry Ridge Rd
- 9029 Scott St
- 7908 Deerlee Dr
- 9716 Braided Mane Ct
- 7536 Red Hill Dr
- 8001 Ox Rd
- 9233 Northedge Dr
- 8412 Copperleaf Ct
- 8535 Oak Chase Cir

