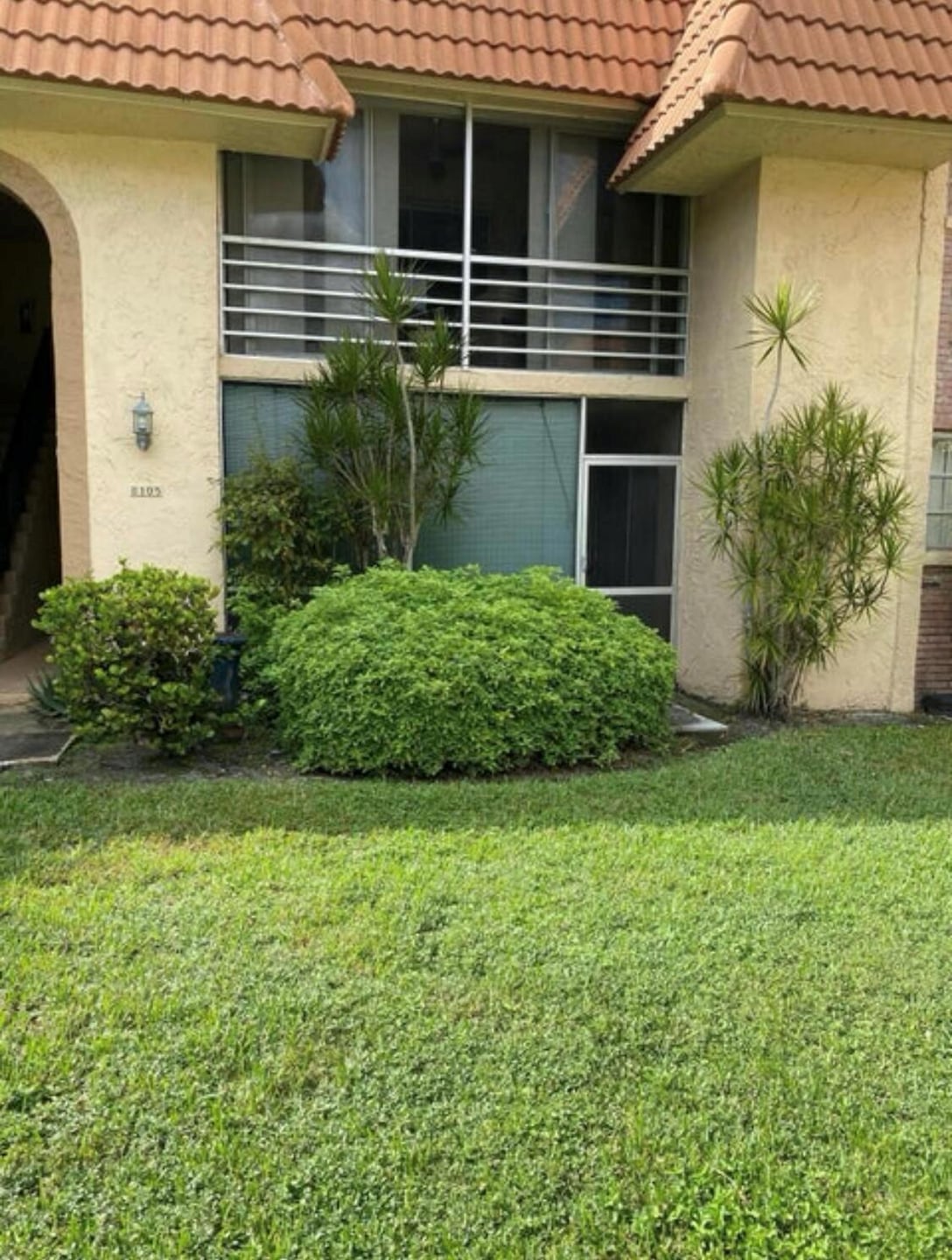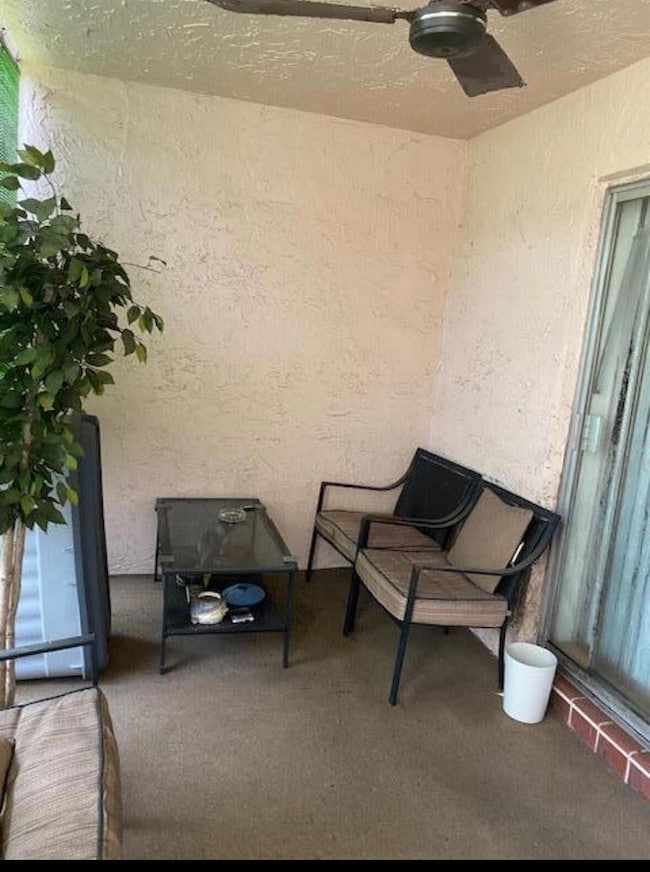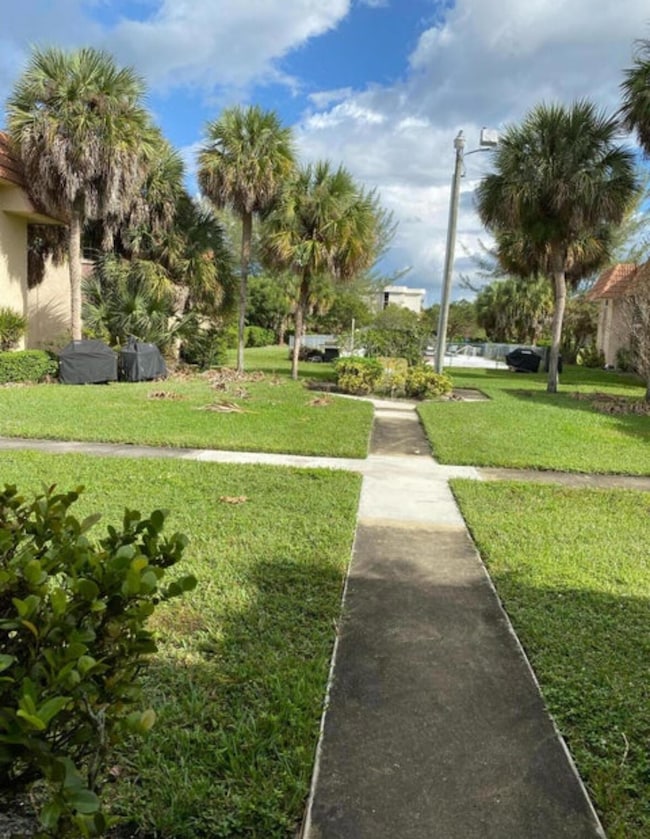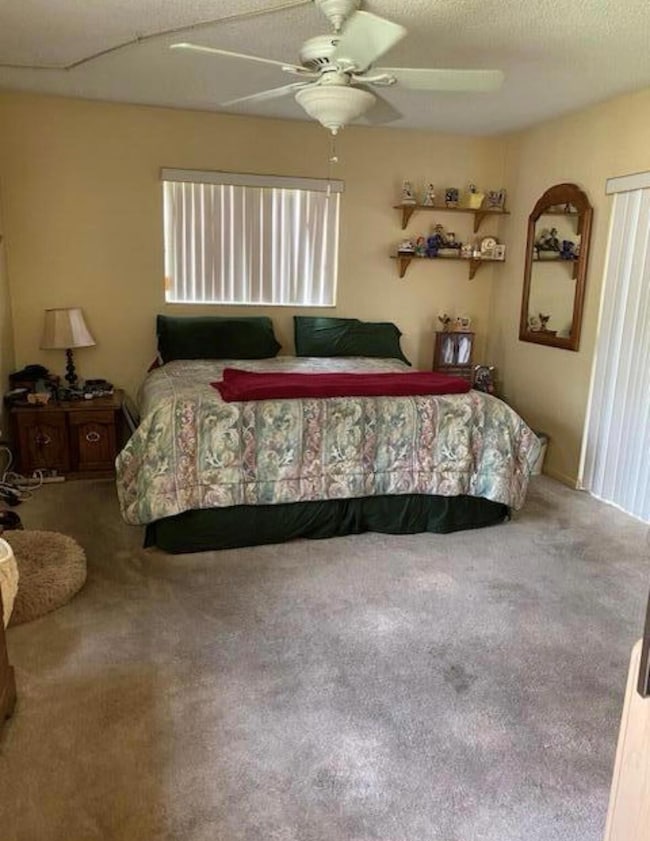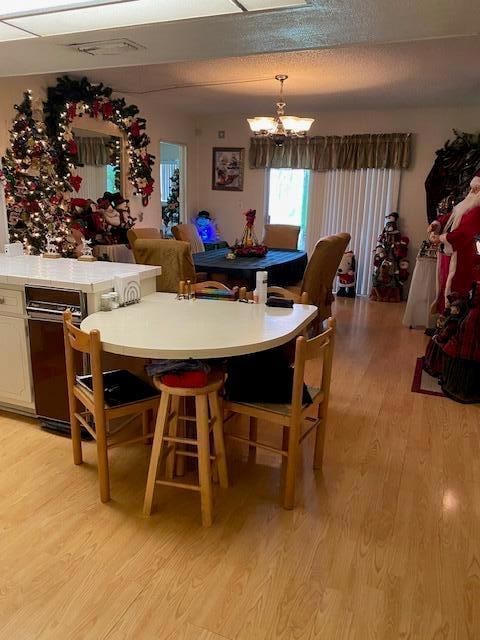
8105 NW 27th St Unit 1 Coral Springs, FL 33065
Forest Hills NeighborhoodEstimated payment $2,114/month
Highlights
- Garden View
- Community Pool
- Separate Shower in Primary Bathroom
- Forest Hills Elementary School Rated 9+
- Breakfast Area or Nook
- Walk-In Closet
About This Home
Unique opportunity to own one of the largest 3 bedroom condominiums in Coral Springs. Not only large and spacious but a first floor unit which shares no walls with any adjacent neighbors. Condo features a split floor plan layout allowing for the master retreat to be private and reclusive from the formal living space and other bedrooms. Home has a screened in covered patio overlooking the courtyard with dual access from Master suite as well as the family room area. all ages and pet friendly community where family are walking distance to Forest Hills Park, Forest Hills elementary school and can shop downtown by The Walk of Coral Springs! Updated electrical panel and new air handler installed just a year ago.
Property Details
Home Type
- Condominium
Est. Annual Taxes
- $916
Year Built
- Built in 1974
HOA Fees
- $782 Monthly HOA Fees
Parking
- Over 1 Space Per Unit
Interior Spaces
- 1,365 Sq Ft Home
- 2-Story Property
- Ceiling Fan
- Blinds
- Entrance Foyer
- Family Room
- Combination Dining and Living Room
- Garden Views
Kitchen
- Breakfast Area or Nook
- Electric Range
- Microwave
- Dishwasher
- Disposal
Flooring
- Carpet
- Laminate
Bedrooms and Bathrooms
- 3 Bedrooms
- Split Bedroom Floorplan
- Walk-In Closet
- 2 Full Bathrooms
- Separate Shower in Primary Bathroom
Laundry
- Laundry Room
- Washer and Dryer
Home Security
Outdoor Features
- Patio
Utilities
- Central Heating and Cooling System
- Cable TV Available
Listing and Financial Details
- Assessor Parcel Number 484122ag0030
Community Details
Overview
- Association fees include common areas, insurance, maintenance structure, sewer, trash, water
- Forest Hills Park Estates Subdivision
Recreation
- Community Pool
Pet Policy
- Pets Allowed
Security
- Fire and Smoke Detector
Map
Home Values in the Area
Average Home Value in this Area
Tax History
| Year | Tax Paid | Tax Assessment Tax Assessment Total Assessment is a certain percentage of the fair market value that is determined by local assessors to be the total taxable value of land and additions on the property. | Land | Improvement |
|---|---|---|---|---|
| 2025 | $969 | $42,450 | -- | -- |
| 2024 | $916 | $41,260 | -- | -- |
| 2023 | $916 | $40,060 | $0 | $0 |
| 2022 | $873 | $38,900 | $0 | $0 |
| 2021 | $826 | $37,770 | $0 | $0 |
| 2020 | $789 | $37,250 | $0 | $0 |
| 2019 | $759 | $36,420 | $0 | $0 |
| 2018 | $674 | $35,750 | $0 | $0 |
| 2017 | $636 | $35,020 | $0 | $0 |
| 2016 | $609 | $34,300 | $0 | $0 |
| 2015 | $593 | $34,070 | $0 | $0 |
| 2014 | $582 | $33,800 | $0 | $0 |
| 2013 | -- | $43,680 | $4,370 | $39,310 |
Property History
| Date | Event | Price | Change | Sq Ft Price |
|---|---|---|---|---|
| 03/11/2025 03/11/25 | Price Changed | $224,900 | -5.9% | $165 / Sq Ft |
| 02/05/2025 02/05/25 | For Sale | $239,000 | 0.0% | $175 / Sq Ft |
| 02/04/2025 02/04/25 | Pending | -- | -- | -- |
| 01/21/2025 01/21/25 | Price Changed | $239,000 | -13.1% | $175 / Sq Ft |
| 10/07/2024 10/07/24 | Price Changed | $275,000 | +7.9% | $201 / Sq Ft |
| 09/16/2024 09/16/24 | Price Changed | $254,900 | -1.9% | $187 / Sq Ft |
| 08/22/2024 08/22/24 | For Sale | $259,900 | 0.0% | $190 / Sq Ft |
| 07/10/2024 07/10/24 | Pending | -- | -- | -- |
| 04/02/2024 04/02/24 | For Sale | $259,900 | -- | $190 / Sq Ft |
Deed History
| Date | Type | Sale Price | Title Company |
|---|---|---|---|
| Quit Claim Deed | -- | None Available |
Mortgage History
| Date | Status | Loan Amount | Loan Type |
|---|---|---|---|
| Closed | $183,000 | Stand Alone First | |
| Previous Owner | $40,000 | Credit Line Revolving |
Similar Homes in Coral Springs, FL
Source: BeachesMLS
MLS Number: R10974219
APN: 48-41-22-AG-0030
- 8105 NW 27th St Unit 4
- 8101 NW 27th St Unit 1
- 2700 Riverside Dr Unit 106B
- 2700 Riverside Dr Unit 203B
- 2710 Riverside Dr Unit 202A
- 2660 NW 83rd Terrace
- 30XX Forest Hills Dr
- 2700 NW 83rd Terrace
- 2701 Riverside Dr Unit 515B
- 8429 Forest Hills Blvd Unit 305
- 2771 Riverside Dr Unit 517A
- 2771 Riverside Dr Unit 207A
- 2771 Riverside Dr Unit 307A
- 2661 Riverside Dr Unit 3
- 2810 Riverside Dr Unit 2034
- 2576 Riverside Dr Unit 415
- 2583 Riverside Dr Unit 2583
- 2791 NW 83rd Terrace
- 8433 NW 27th Dr
- 2801 Riverside Dr Unit 203S
