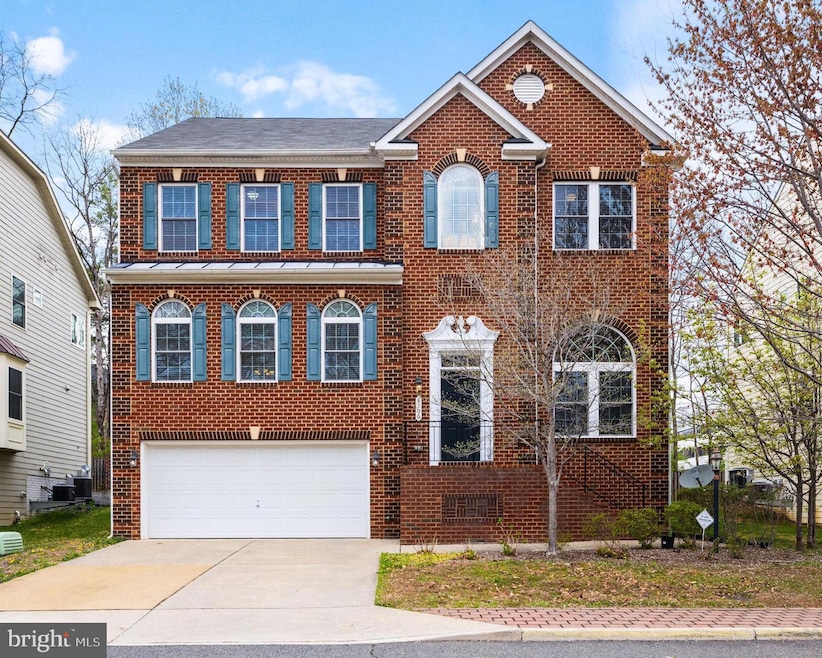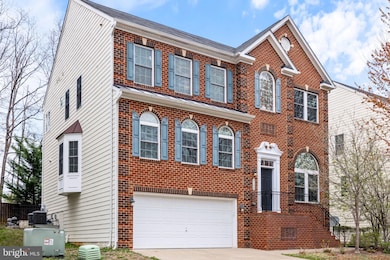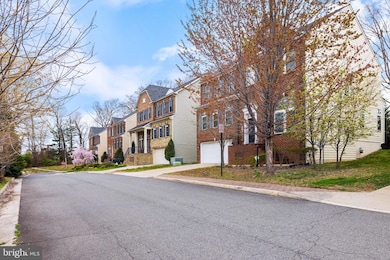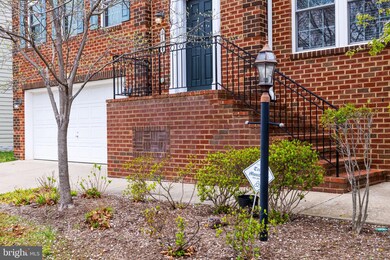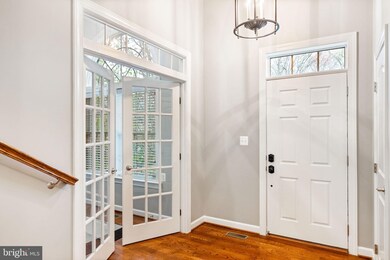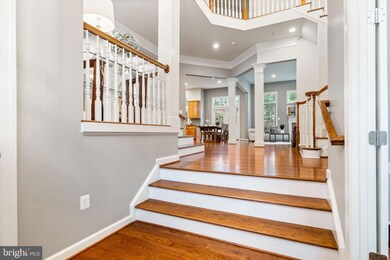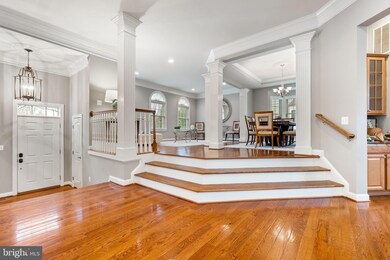
8106 Angelo Way Annandale, VA 22003
Estimated payment $8,148/month
Highlights
- Eat-In Gourmet Kitchen
- Colonial Architecture
- Recreation Room
- Open Floorplan
- Deck
- Backs to Trees or Woods
About This Home
This Beautiful luxury NV "Bentley Place" model is in pristine condition and an AMAZING location! Nestled in an upscale enclave just off I-495 and less than two miles from the Dunn Loring Metro, this home offers exceptional convenience for commuters.Designed to impress, this model features tall ceilings, unique high-end architectural details, and gleaming hardwood floors throughout the main level. From the moment you step inside, you’ll be captivated by the elegant design and spacious layout. The main level includes a private office, a featured living room and dining room, a large family room, powder room, butler’s pantry, and a gourmet kitchen with access to the backyard deck—perfect for entertaining.Upstairs, you'll find four spacious bedrooms, including a luxurious primary suite with a walk-in closet and an upgraded bathroom. One secondary bedroom features an ensuite bathroom, while the other two share a stylish hall bath—all bathrooms boasting granite countertops. Brand new Hardwood floors were just installed throughout the second level and add even more elegance to the home.The finished basement offers a huge rec room ideal for multiple uses, plus a full bath and ample storage.Don’t miss this opportunity to own a stunning home in an unbeatable location! OPEN HOUSE Saturday, 426, 1-3pm and Sunday 4/27, 1-3pm
Open House Schedule
-
Saturday, April 26, 20251:00 to 3:00 pm4/26/2025 1:00:00 PM +00:004/26/2025 3:00:00 PM +00:00Come see this beautiful home in person!Add to Calendar
-
Sunday, April 27, 20251:00 to 3:00 pm4/27/2025 1:00:00 PM +00:004/27/2025 3:00:00 PM +00:00Come see this beautiful home in person!Add to Calendar
Home Details
Home Type
- Single Family
Est. Annual Taxes
- $11,779
Year Built
- Built in 2011
Lot Details
- 5,436 Sq Ft Lot
- Backs to Trees or Woods
- Property is in excellent condition
- Property is zoned 304
HOA Fees
- $50 Monthly HOA Fees
Parking
- 2 Car Attached Garage
- Front Facing Garage
- Garage Door Opener
Home Design
- Colonial Architecture
- Brick Exterior Construction
- Slab Foundation
- Asphalt Roof
Interior Spaces
- Property has 3 Levels
- Open Floorplan
- Tray Ceiling
- Ceiling height of 9 feet or more
- Recessed Lighting
- 1 Fireplace
- Screen For Fireplace
- Double Pane Windows
- ENERGY STAR Qualified Windows
- Window Treatments
- Window Screens
- Entrance Foyer
- Family Room Off Kitchen
- Living Room
- Dining Room
- Library
- Recreation Room
- Storage Room
- Utility Room
Kitchen
- Eat-In Gourmet Kitchen
- Breakfast Room
- Butlers Pantry
- Built-In Oven
- Down Draft Cooktop
- Microwave
- Ice Maker
- Dishwasher
- Kitchen Island
- Upgraded Countertops
- Disposal
Flooring
- Wood
- Carpet
- Ceramic Tile
Bedrooms and Bathrooms
- 4 Bedrooms
- En-Suite Primary Bedroom
Laundry
- Laundry Room
- Dryer
- Washer
Finished Basement
- Rear Basement Entry
- Sump Pump
Outdoor Features
- Deck
Schools
- Camelot Elementary School
- Jackson Middle School
- Falls Church High School
Utilities
- Forced Air Zoned Heating and Cooling System
- 60+ Gallon Tank
Community Details
- Association fees include common area maintenance, trash
- Point Of Contact: Shahla Greeley HOA
- Built by NV HOMES
- Bannerwood Estates Subdivision, Bentley Place Floorplan
Listing and Financial Details
- Tax Lot 4
- Assessor Parcel Number 0592 29 0004
Map
Home Values in the Area
Average Home Value in this Area
Tax History
| Year | Tax Paid | Tax Assessment Tax Assessment Total Assessment is a certain percentage of the fair market value that is determined by local assessors to be the total taxable value of land and additions on the property. | Land | Improvement |
|---|---|---|---|---|
| 2024 | $11,779 | $1,016,710 | $348,000 | $668,710 |
| 2023 | $11,361 | $1,006,710 | $338,000 | $668,710 |
| 2022 | $10,717 | $937,180 | $318,000 | $619,180 |
| 2021 | $10,321 | $879,510 | $298,000 | $581,510 |
| 2020 | $10,002 | $845,140 | $286,000 | $559,140 |
| 2019 | $10,002 | $845,140 | $286,000 | $559,140 |
| 2018 | $9,719 | $845,140 | $286,000 | $559,140 |
| 2017 | $9,295 | $800,560 | $278,000 | $522,560 |
| 2016 | $9,274 | $800,560 | $278,000 | $522,560 |
| 2015 | $8,850 | $793,030 | $278,000 | $515,030 |
| 2014 | -- | $790,390 | $278,000 | $512,390 |
Property History
| Date | Event | Price | Change | Sq Ft Price |
|---|---|---|---|---|
| 04/03/2025 04/03/25 | For Sale | $1,275,000 | +50.9% | $294 / Sq Ft |
| 05/18/2015 05/18/15 | Sold | $845,000 | -1.6% | $267 / Sq Ft |
| 05/16/2015 05/16/15 | Pending | -- | -- | -- |
| 05/14/2015 05/14/15 | For Sale | $859,000 | 0.0% | $271 / Sq Ft |
| 04/02/2015 04/02/15 | Pending | -- | -- | -- |
| 03/23/2015 03/23/15 | For Sale | $859,000 | -- | $271 / Sq Ft |
Deed History
| Date | Type | Sale Price | Title Company |
|---|---|---|---|
| Warranty Deed | $845,000 | -- | |
| Gift Deed | -- | -- | |
| Special Warranty Deed | $770,277 | -- | |
| Special Warranty Deed | $375,000 | -- |
Mortgage History
| Date | Status | Loan Amount | Loan Type |
|---|---|---|---|
| Open | $625,000 | New Conventional | |
| Previous Owner | $80,000 | Credit Line Revolving | |
| Previous Owner | $564,000 | New Conventional | |
| Previous Owner | $64,800 | Credit Line Revolving | |
| Previous Owner | $590,000 | New Conventional |
Similar Homes in the area
Source: Bright MLS
MLS Number: VAFX2230892
APN: 0592-29-0004
- 3436 Holly Rd
- 3362 Woodburn Rd Unit 22
- 3376 Woodburn Rd Unit 33
- 3328 Woodburn Village Dr Unit 23
- 7905 Sycamore Dr
- 8014 Garlot Dr
- 3505 Woodburn Rd
- 3322 Woodburn Village Dr Unit 22
- 3322 Woodburn Village Dr Unit 13
- 7937 Freehollow Dr
- 7820 Antiopi St
- 7814 Wendy Ridge Ln
- 8376 Glastonbury Ct
- 8317 Robey Ave
- 7807 Fieldcrest Ct
- 7806 Rebel Dr
- 7711 Holmes Run Dr
- 8455 Broken Arrow Ct
- 3611 Launcelot Way
- 3319 Hemlock Dr
