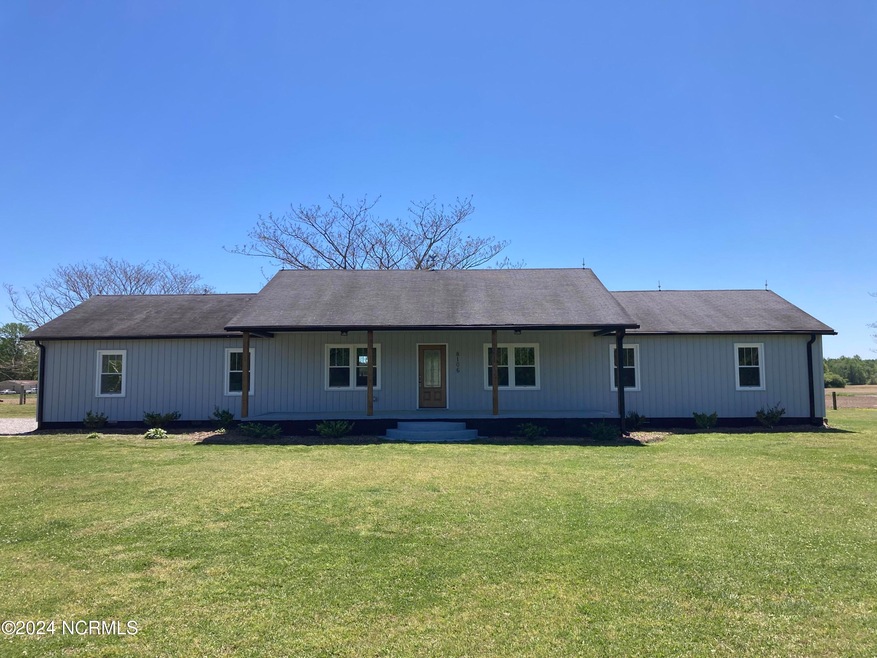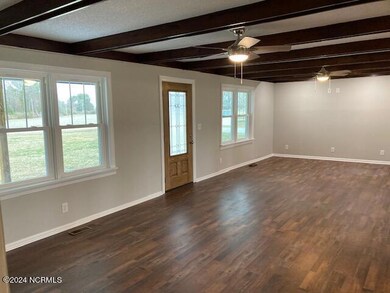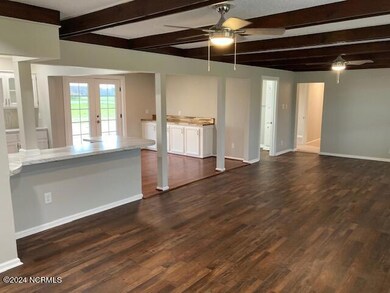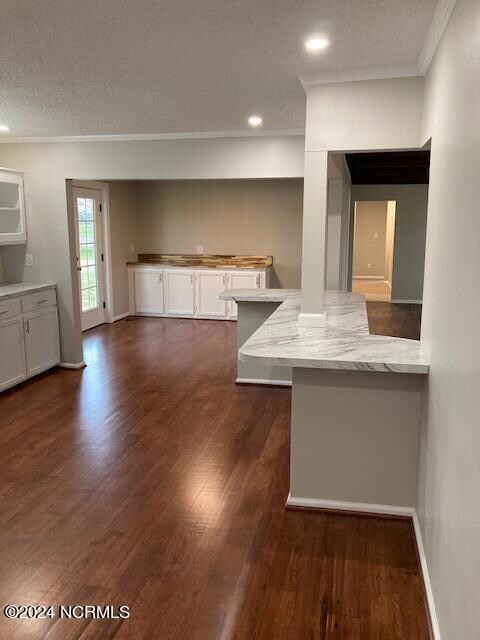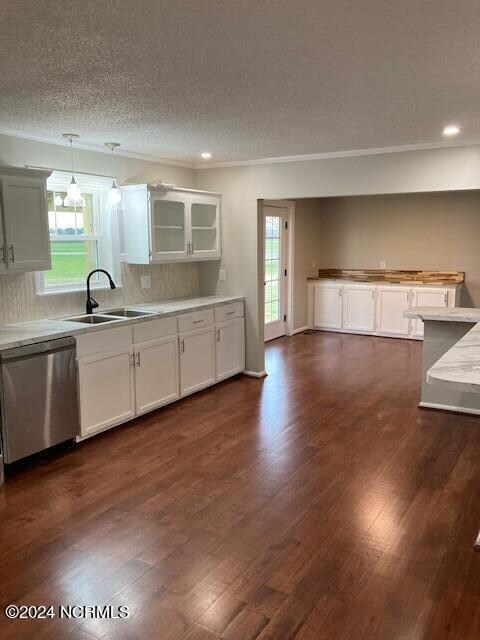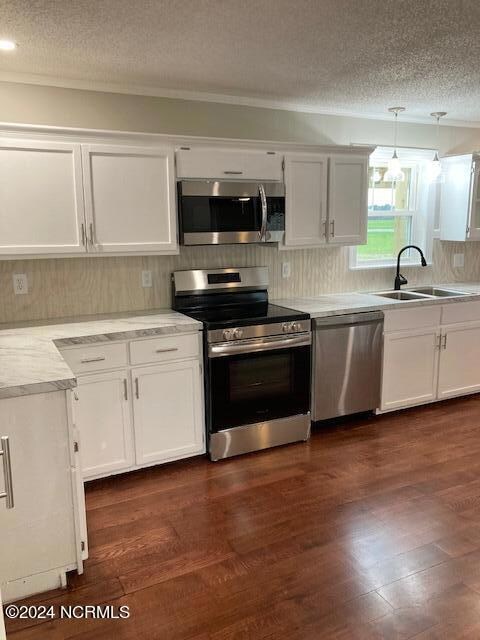
8106 E Fork Rd Stantonsburg, NC 27883
Highlights
- Deck
- Corner Lot
- Mud Room
- Wood Flooring
- Great Room
- No HOA
About This Home
As of September 2024This newly remodeled home is located on 1.3 acres in Wilson County with convenient access to Hwy. 587 and Greenville/Raleigh connections. The open plan is the perfect spot for entertaining friends & family; master bedroom with en-suite bathroom; 2 more bedrooms share the other full bathroom; laundry room; attached double garage; covered rear deck and plenty of room on this large country lot! Call today to schedule a personal showing! Owner is licensed RE Broker.
Home Details
Home Type
- Single Family
Est. Annual Taxes
- $891
Year Built
- Built in 1920
Lot Details
- 1.3 Acre Lot
- Lot Dimensions are 252 x 190 x 288 x 112 x 127
- Corner Lot
- Open Lot
- Property is zoned AR
Home Design
- Brick Exterior Construction
- Brick Foundation
- Wood Frame Construction
- Composition Roof
- Vinyl Siding
- Stick Built Home
Interior Spaces
- 1,701 Sq Ft Home
- 1-Story Property
- Thermal Windows
- Mud Room
- Great Room
- Combination Dining and Living Room
- Crawl Space
- Pull Down Stairs to Attic
- Laundry Room
Kitchen
- Self-Cleaning Oven
- Stove
- Built-In Microwave
- Dishwasher
Flooring
- Wood
- Carpet
- Luxury Vinyl Plank Tile
Bedrooms and Bathrooms
- 3 Bedrooms
- 2 Full Bathrooms
- Walk-in Shower
Parking
- 2 Car Attached Garage
- Lighted Parking
- Gravel Driveway
Eco-Friendly Details
- Energy-Efficient Doors
Outdoor Features
- Deck
- Covered patio or porch
Utilities
- Heat Pump System
- Well
- Electric Water Heater
- On Site Septic
- Septic Tank
Listing and Financial Details
- Assessor Parcel Number 3679-24-8346.000
Community Details
Overview
- No Home Owners Association
- Wilson County Subdivision
Security
- Security Lighting
Map
Home Values in the Area
Average Home Value in this Area
Property History
| Date | Event | Price | Change | Sq Ft Price |
|---|---|---|---|---|
| 09/27/2024 09/27/24 | Sold | $265,000 | -5.3% | $156 / Sq Ft |
| 09/04/2024 09/04/24 | Pending | -- | -- | -- |
| 07/18/2024 07/18/24 | Price Changed | $279,900 | -6.7% | $165 / Sq Ft |
| 05/01/2024 05/01/24 | Price Changed | $299,900 | -8.8% | $176 / Sq Ft |
| 03/04/2024 03/04/24 | For Sale | $329,000 | -- | $193 / Sq Ft |
Tax History
| Year | Tax Paid | Tax Assessment Tax Assessment Total Assessment is a certain percentage of the fair market value that is determined by local assessors to be the total taxable value of land and additions on the property. | Land | Improvement |
|---|---|---|---|---|
| 2024 | $891 | $149,710 | $22,640 | $127,070 |
| 2023 | $955 | $103,655 | $16,650 | $87,005 |
| 2022 | $955 | $103,655 | $16,650 | $87,005 |
| 2021 | $945 | $103,655 | $16,650 | $87,005 |
| 2020 | $945 | $103,655 | $16,650 | $87,005 |
| 2019 | $945 | $103,655 | $16,650 | $87,005 |
| 2018 | $938 | $103,655 | $16,650 | $87,005 |
| 2017 | $938 | $103,655 | $16,650 | $87,005 |
| 2016 | $886 | $103,655 | $16,650 | $87,005 |
| 2014 | $1,033 | $116,728 | $16,380 | $100,348 |
Deed History
| Date | Type | Sale Price | Title Company |
|---|---|---|---|
| Trustee Deed | $57,400 | None Listed On Document | |
| Warranty Deed | $59,000 | None Available |
Similar Homes in Stantonsburg, NC
Source: Hive MLS
MLS Number: 100430791
APN: 3679-24-8346.000
